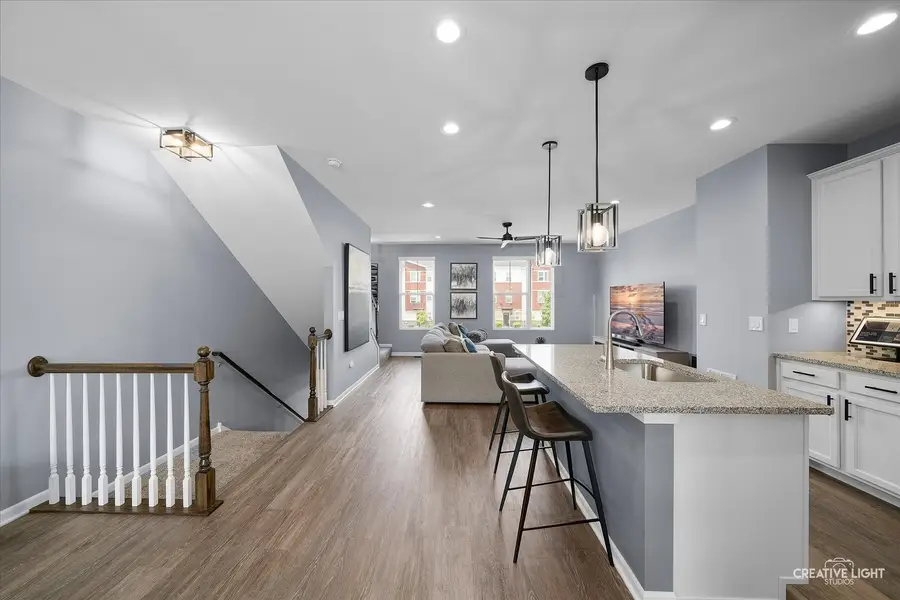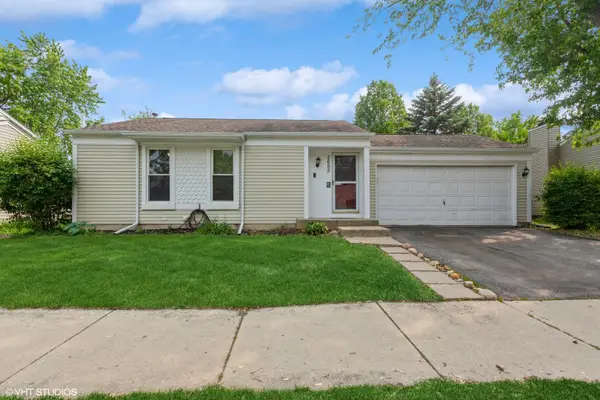875 Finley Drive, Aurora, IL 60504
Local realty services provided by:Results Realty ERA Powered



875 Finley Drive,Aurora, IL 60504
$384,900
- 2 Beds
- 3 Baths
- 1,615 sq. ft.
- Townhouse
- Pending
Listed by:natalie brummel
Office:kettley & co. inc. - yorkville
MLS#:12430949
Source:MLSNI
Price summary
- Price:$384,900
- Price per sq. ft.:$238.33
- Monthly HOA dues:$206
About this home
Location is everything! Whether you are a young professional or your family is starting to grow, it is time to build equity! This luxurious townhome is conveniently located, less than 7 miles to I-88, 1.5 miles to Costco, just a mile from great shopping, restaurants, & don't forget to grab a coffee from Dunkin on the way out of the neighborhood! Either enter from the walkway of the gated garden or from the rear-load oversized 2 car garage. Great extra storage space in your laundry room, up to open concept family room & kitchen with granite counters, 42" alpine white cabinets and stainless steel appliances, new backsplash & under cabinet lighting. This kitchen opens up to a dining room, which has immediate access to the balcony with Gramercy Park views. Upstairs you have two large bedrooms each with a walk-in closet, and a large private bathroom. The primary suite has a vaulted ceiling and its bathroom has a double bowl vanity and designer tile shower. This home offers the 'Smart Connection Package' complete with Ring Doorbell & Security System. Also has upgraded thermostat & electrical package. Wi-Fi Booster on top floor to ensure a strong signal throughout the home. Freshly painted with custom motorized blinds & all brand new updated light fixtures. This home has a 15-Year Transferrable Structural Warranty and is "Whole Home" Certified.
Contact an agent
Home facts
- Year built:2019
- Listing Id #:12430949
- Added:17 day(s) ago
- Updated:August 13, 2025 at 07:45 AM
Rooms and interior
- Bedrooms:2
- Total bathrooms:3
- Full bathrooms:2
- Half bathrooms:1
- Living area:1,615 sq. ft.
Heating and cooling
- Cooling:Central Air
- Heating:Forced Air, Natural Gas
Structure and exterior
- Roof:Asphalt
- Year built:2019
- Building area:1,615 sq. ft.
Schools
- High school:Waubonsie Valley High School
- Middle school:Still Middle School
- Elementary school:Gombert Elementary School
Utilities
- Water:Public
- Sewer:Public Sewer
Finances and disclosures
- Price:$384,900
- Price per sq. ft.:$238.33
- Tax amount:$8,198 (2024)
New listings near 875 Finley Drive
- New
 $340,000Active4 beds 2 baths1,651 sq. ft.
$340,000Active4 beds 2 baths1,651 sq. ft.1330 Winona Avenue, Aurora, IL 60506
MLS# 12435176Listed by: KELLER WILLIAMS INFINITY - New
 $600,000Active4 beds 3 baths2,647 sq. ft.
$600,000Active4 beds 3 baths2,647 sq. ft.565 Blackberry Ridge Drive, Aurora, IL 60506
MLS# 12440579Listed by: COLDWELL BANKER REAL ESTATE GROUP - Open Sat, 11am to 1pmNew
 $320,000Active2 beds 3 baths1,165 sq. ft.
$320,000Active2 beds 3 baths1,165 sq. ft.2330 Twilight Drive, Aurora, IL 60503
MLS# 12423161Listed by: JOHN GREENE, REALTOR - Open Sat, 12 to 2pmNew
 $255,000Active3 beds 2 baths891 sq. ft.
$255,000Active3 beds 2 baths891 sq. ft.424 Rosewood Avenue, Aurora, IL 60505
MLS# 12439766Listed by: KELLER WILLIAMS INNOVATE - AURORA - New
 $299,000Active3 beds 1 baths1,656 sq. ft.
$299,000Active3 beds 1 baths1,656 sq. ft.2695 Stoneybrook Lane, Aurora, IL 60502
MLS# 12446461Listed by: @PROPERTIES CHRISTIE'S INTERNATIONAL REAL ESTATE - New
 $345,000Active3 beds 2 baths2,283 sq. ft.
$345,000Active3 beds 2 baths2,283 sq. ft.1900 Charles Lane, Aurora, IL 60505
MLS# 12361111Listed by: EXECUTIVE REALTY GROUP LLC - New
 $325,000Active3 beds 2 baths1,460 sq. ft.
$325,000Active3 beds 2 baths1,460 sq. ft.2311 Greenleaf Court, Aurora, IL 60506
MLS# 12438013Listed by: KELLER WILLIAMS PREMIERE PROPERTIES - New
 $275,000Active3 beds 3 baths1,575 sq. ft.
$275,000Active3 beds 3 baths1,575 sq. ft.1494 Elder Drive, Aurora, IL 60506
MLS# 12445381Listed by: EXP REALTY - Open Sun, 1 to 3pmNew
 $269,900Active2 beds 1 baths1,107 sq. ft.
$269,900Active2 beds 1 baths1,107 sq. ft.814 5th Avenue, Aurora, IL 60505
MLS# 12445770Listed by: JOHN GREENE REALTOR - New
 $255,000Active3 beds 3 baths1,456 sq. ft.
$255,000Active3 beds 3 baths1,456 sq. ft.592 Four Seasons Boulevard, Aurora, IL 60504
MLS# 12446120Listed by: KELLER WILLIAMS INFINITY
