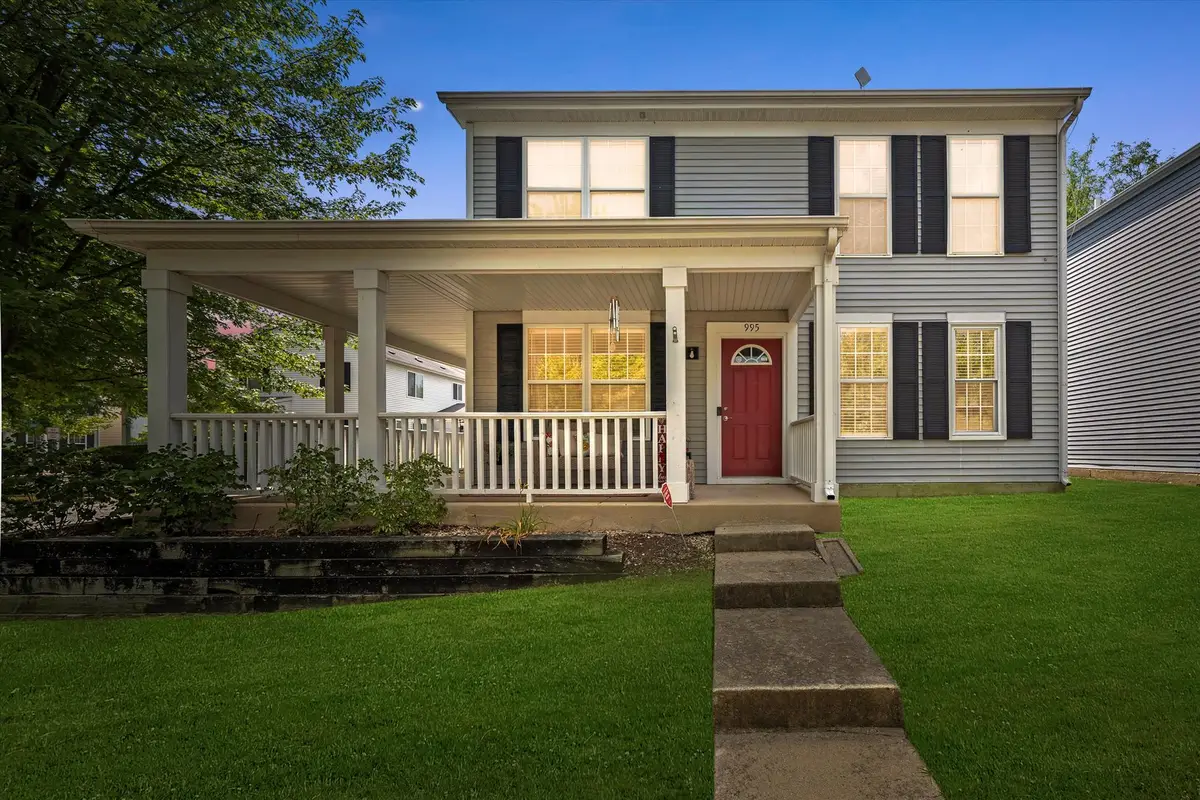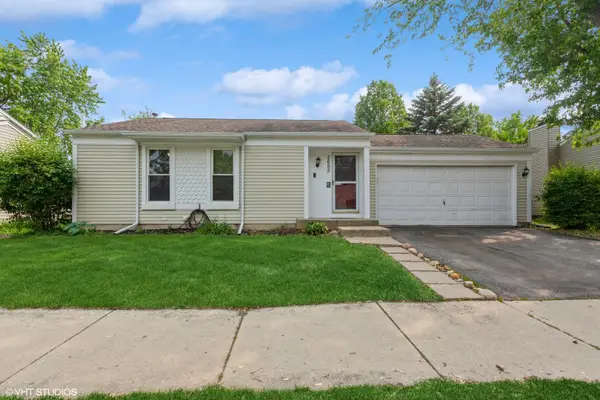995 Serendipity Drive, Aurora, IL 60504
Local realty services provided by:ERA Naper Realty



995 Serendipity Drive,Aurora, IL 60504
$262,500
- 2 Beds
- 3 Baths
- 1,456 sq. ft.
- Condominium
- Active
Upcoming open houses
- Sat, Aug 1611:00 am - 01:00 pm
Listed by:sheena baker
Office:keller williams innovate
MLS#:12442095
Source:MLSNI
Price summary
- Price:$262,500
- Price per sq. ft.:$180.29
- Monthly HOA dues:$454
About this home
Stylish Corner Lot Retreat with Wrap-Around Porch & Designer Touches! Welcome to this elegantly updated 2-story home, perfectly positioned on a prime corner lot across from scenic green space. From the inviting wrap-around porch to the private driveway and attached 2-car garage, every detail exudes comfort and style. Inside, you'll find a freshly painted interior with an open and airy floor plan flooded with natural light. The chef's kitchen is beautifully appointed with upgraded cabinetry, sleek countertops, stainless steel appliances-including a brand-new dishwasher, garbage disposal, and refrigerator with ice maker-making entertaining effortless. The adjoining family room offers seamless access to the backyard through sliding glass doors and is perfect for gathering with loved ones. Upstairs, the spacious loft provides endless flexibility-it can easily be transformed into a third bedroom, home office, or playroom. The primary suite features a luxurious private bath and a large walk-in closet. New plush carpeting enhances the stairs, loft, and guest bedroom, and a nearly new washer adds everyday convenience. A newly installed privacy gate leads to the backyard, ideal for relaxing or entertaining in your own private oasis. With thoughtful upgrades throughout, this turnkey home offers a perfect blend of elegance and function-ideal for the discerning first-time buyer or anyone seeking style and space in a peaceful setting. Seller will repair living room floor prior to closing or offer a closing cost credit.
Contact an agent
Home facts
- Year built:2001
- Listing Id #:12442095
- Added:5 day(s) ago
- Updated:August 13, 2025 at 10:47 AM
Rooms and interior
- Bedrooms:2
- Total bathrooms:3
- Full bathrooms:2
- Half bathrooms:1
- Living area:1,456 sq. ft.
Heating and cooling
- Cooling:Central Air
- Heating:Forced Air, Natural Gas
Structure and exterior
- Roof:Asphalt
- Year built:2001
- Building area:1,456 sq. ft.
Schools
- Middle school:Henry W Cowherd Middle School
- Elementary school:Olney C Allen Elementary School
Utilities
- Water:Public
- Sewer:Public Sewer
Finances and disclosures
- Price:$262,500
- Price per sq. ft.:$180.29
- Tax amount:$4,290 (2023)
New listings near 995 Serendipity Drive
- New
 $340,000Active4 beds 2 baths1,651 sq. ft.
$340,000Active4 beds 2 baths1,651 sq. ft.1330 Winona Avenue, Aurora, IL 60506
MLS# 12435176Listed by: KELLER WILLIAMS INFINITY - New
 $600,000Active4 beds 3 baths2,647 sq. ft.
$600,000Active4 beds 3 baths2,647 sq. ft.565 Blackberry Ridge Drive, Aurora, IL 60506
MLS# 12440579Listed by: COLDWELL BANKER REAL ESTATE GROUP - Open Sat, 11am to 1pmNew
 $320,000Active2 beds 3 baths1,165 sq. ft.
$320,000Active2 beds 3 baths1,165 sq. ft.2330 Twilight Drive, Aurora, IL 60503
MLS# 12423161Listed by: JOHN GREENE, REALTOR - Open Sat, 12 to 2pmNew
 $255,000Active3 beds 2 baths891 sq. ft.
$255,000Active3 beds 2 baths891 sq. ft.424 Rosewood Avenue, Aurora, IL 60505
MLS# 12439766Listed by: KELLER WILLIAMS INNOVATE - AURORA - New
 $299,000Active3 beds 1 baths1,656 sq. ft.
$299,000Active3 beds 1 baths1,656 sq. ft.2695 Stoneybrook Lane, Aurora, IL 60502
MLS# 12446461Listed by: @PROPERTIES CHRISTIE'S INTERNATIONAL REAL ESTATE - New
 $345,000Active3 beds 2 baths2,283 sq. ft.
$345,000Active3 beds 2 baths2,283 sq. ft.1900 Charles Lane, Aurora, IL 60505
MLS# 12361111Listed by: EXECUTIVE REALTY GROUP LLC - New
 $325,000Active3 beds 2 baths1,460 sq. ft.
$325,000Active3 beds 2 baths1,460 sq. ft.2311 Greenleaf Court, Aurora, IL 60506
MLS# 12438013Listed by: KELLER WILLIAMS PREMIERE PROPERTIES - New
 $275,000Active3 beds 3 baths1,575 sq. ft.
$275,000Active3 beds 3 baths1,575 sq. ft.1494 Elder Drive, Aurora, IL 60506
MLS# 12445381Listed by: EXP REALTY - Open Sun, 1 to 3pmNew
 $269,900Active2 beds 1 baths1,107 sq. ft.
$269,900Active2 beds 1 baths1,107 sq. ft.814 5th Avenue, Aurora, IL 60505
MLS# 12445770Listed by: JOHN GREENE REALTOR - New
 $255,000Active3 beds 3 baths1,456 sq. ft.
$255,000Active3 beds 3 baths1,456 sq. ft.592 Four Seasons Boulevard, Aurora, IL 60504
MLS# 12446120Listed by: KELLER WILLIAMS INFINITY
