1016 Hummingbird Way, Bartlett, IL 60103
Local realty services provided by:ERA Naper Realty
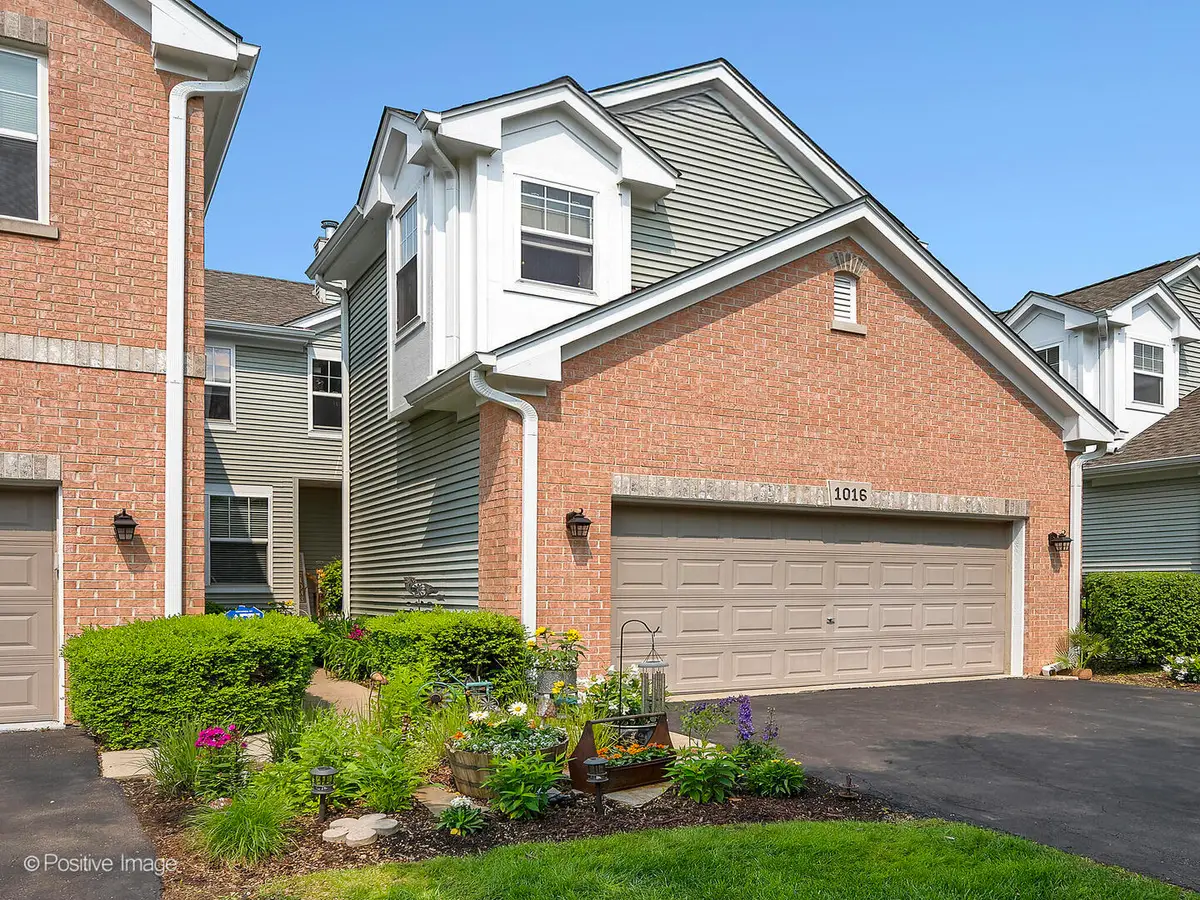
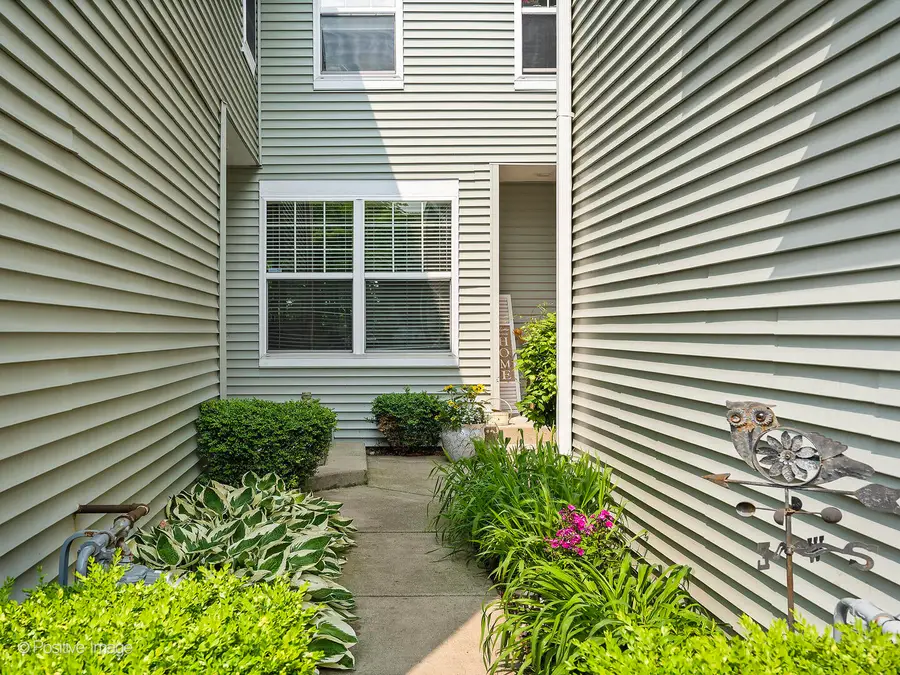
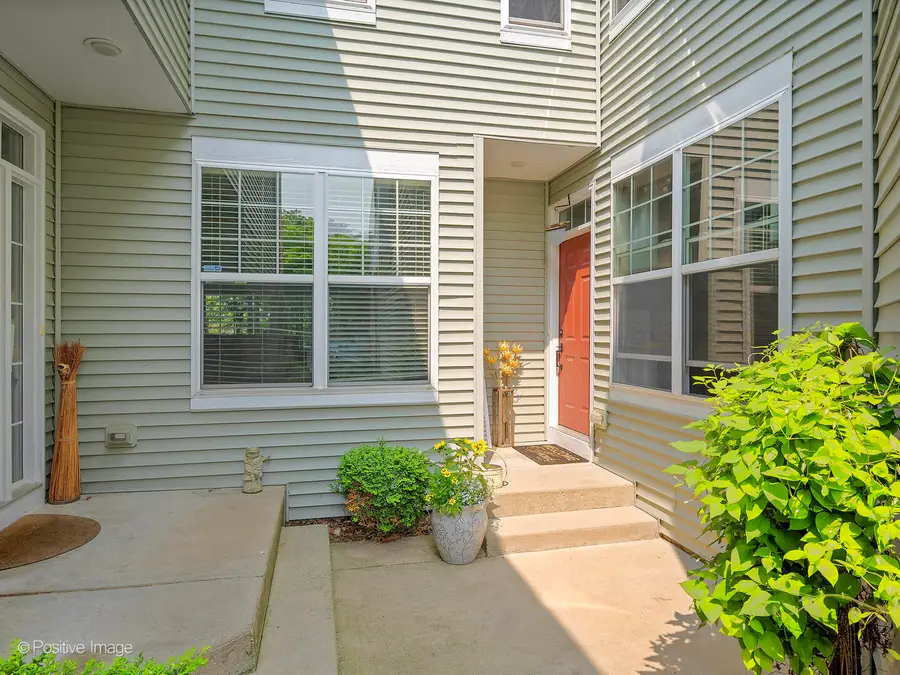
1016 Hummingbird Way,Bartlett, IL 60103
$475,000
- 2 Beds
- 3 Baths
- 2,242 sq. ft.
- Townhouse
- Pending
Listed by:jennifer mills
Office:jameson sotheby's intl realty
MLS#:12381265
Source:MLSNI
Price summary
- Price:$475,000
- Price per sq. ft.:$211.86
- Monthly HOA dues:$271
About this home
Stunning Townhome in well managed Villas of Hawk Hollow community lives like a single family home and has over $200,000 in Custom Upgrades! Buy this beautiful move-in-ready 2-bedroom, 2.1 bath + spacious walkout lower level, 3-level luxury townhome with confidence as it has a NEW ROOF, WINDOWS, NEW HVAC, NEW TRIM, NEW DRIVEWAY and incredible fully renovated Interior with amazing finishes! This is better than a house because there is nothing to worry about! From the moment you step inside, you'll be swept away by the high-end, thoughtfully curated updates that have transformed this open, airy space! Gorgeous finishes include porcelain floors that perfectly mimic hardwood, vaulted ceilings, designer lighting throughout with a chic farmhouse vibe. Completely redone jaw-dropping open-concept kitchen is straight out of a magazine with matte black GE appliances, quartz stone countertops, a large island with rustic cool pendant lighting, dramatic ceilings with walls of windows that flood the space with natural light opening to walk-out veranda is just off the kitchen - ideal for seamless indoor-outdoor entertaining. The living room is warm and inviting, centered around a stylish fireplace - perfect for cozy nights or casual gatherings. Retreat to the luxurious king sized primary suite, where vaulted ceilings create a grand sense of space. The spa-like ensuite bath is truly next level with freestanding soaking tub, oversized walk-in shower with stunning tile work, custom double vanity, designer mirrors, and lighting that's both functional and beautiful plus professionally outfitted spacious closets including a walk-in closet complete this serene escape. Large second bedroom also boasts its own fully renovated bathroom with sharp finishes. The lower level offers endless space with a large, light-filled walkout rec room - easily converted into two additional bedrooms - plus a massive utility/laundry/storage area. It offers incredible flexibility. Enjoy peace of mind with all the major updates already done: new HVAC system (2024), new roof, new gutters, freshly painted exterior trim and new landscaping. The home also features a massive attached 2-car garage, private driveway parking for two additional vehicles, and additional designated guest parking! Buy this with confidence to own a perfect property. All the work is done for you and it's bright, spacious and checks all the boxes! Must see!
Contact an agent
Home facts
- Year built:2006
- Listing Id #:12381265
- Added:57 day(s) ago
- Updated:July 20, 2025 at 07:43 AM
Rooms and interior
- Bedrooms:2
- Total bathrooms:3
- Full bathrooms:2
- Half bathrooms:1
- Living area:2,242 sq. ft.
Heating and cooling
- Cooling:Central Air
- Heating:Forced Air, Natural Gas
Structure and exterior
- Roof:Asphalt
- Year built:2006
- Building area:2,242 sq. ft.
Schools
- High school:Bartlett High School
- Middle school:East View Middle School
- Elementary school:Sycamore Trails Elementary Schoo
Utilities
- Water:Public
- Sewer:Public Sewer
Finances and disclosures
- Price:$475,000
- Price per sq. ft.:$211.86
- Tax amount:$8,140 (2023)
New listings near 1016 Hummingbird Way
- New
 $780,000Active6 beds 6 baths5,200 sq. ft.
$780,000Active6 beds 6 baths5,200 sq. ft.965 Doral Drive, Bartlett, IL 60103
MLS# 12434089Listed by: EXP REALTY - Open Sat, 12 to 2pmNew
 $415,000Active4 beds 3 baths2,082 sq. ft.
$415,000Active4 beds 3 baths2,082 sq. ft.1204 Driftwood Lane, Bartlett, IL 60103
MLS# 12427636Listed by: HOMESMART CONNECT LLC - New
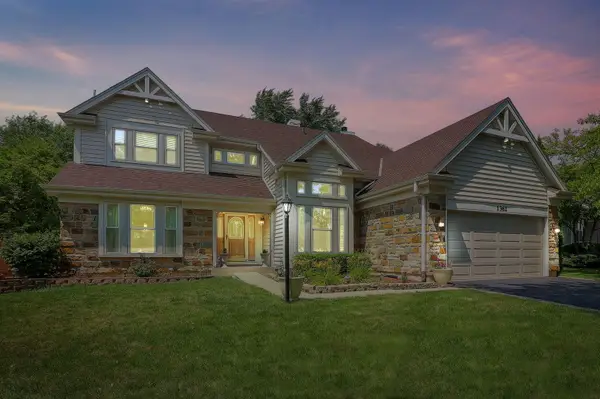 $699,000Active5 beds 4 baths3,820 sq. ft.
$699,000Active5 beds 4 baths3,820 sq. ft.1362 Nightingale Lane, Bartlett, IL 60103
MLS# 12430280Listed by: RE/MAX ACTION - New
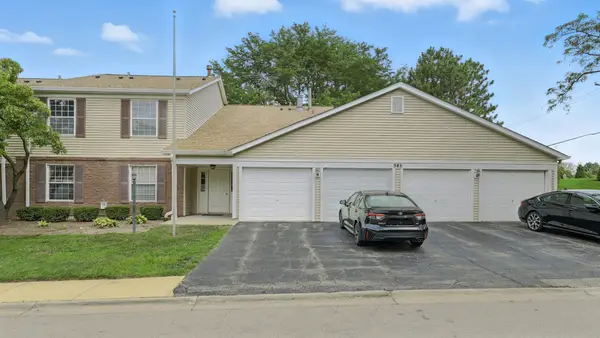 $182,500Active2 beds 2 baths1,000 sq. ft.
$182,500Active2 beds 2 baths1,000 sq. ft.385 Newport Lane #D1, Bartlett, IL 60103
MLS# 12425183Listed by: COLDWELL BANKER REALTY - New
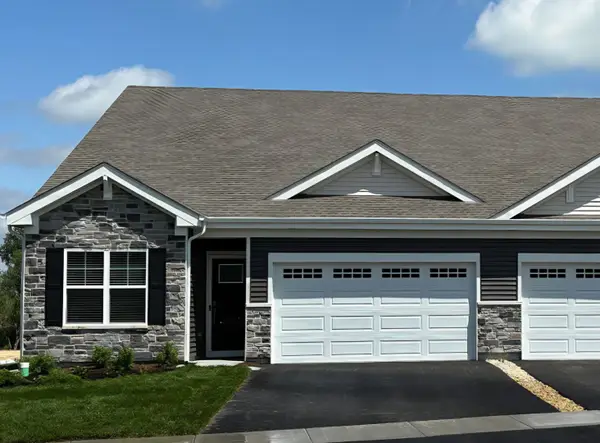 $440,990Active3 beds 2 baths1,505 sq. ft.
$440,990Active3 beds 2 baths1,505 sq. ft.1120 Bluebell Lane, Bartlett, IL 60103
MLS# 12433833Listed by: DAYNAE GAUDIO - New
 $440,990Active3 beds 2 baths1,505 sq. ft.
$440,990Active3 beds 2 baths1,505 sq. ft.1122 Bluebell Lane, Bartlett, IL 60103
MLS# 12433851Listed by: DAYNAE GAUDIO - New
 $369,000Active3 beds 3 baths1,500 sq. ft.
$369,000Active3 beds 3 baths1,500 sq. ft.531 Horizon Drive, Bartlett, IL 60103
MLS# 12430346Listed by: BAIRD & WARNER - Open Sat, 10am to 1pmNew
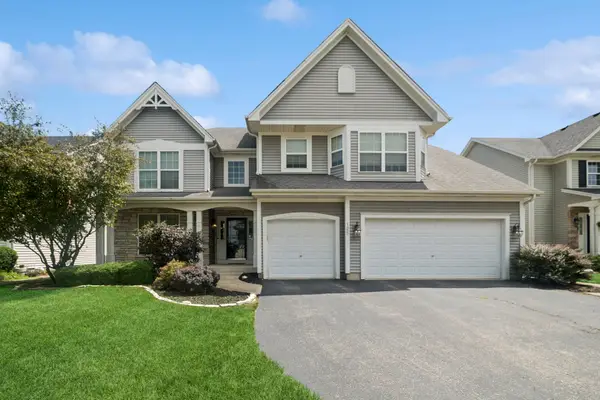 $599,900Active4 beds 4 baths2,911 sq. ft.
$599,900Active4 beds 4 baths2,911 sq. ft.125 Hearthstone Drive, Bartlett, IL 60103
MLS# 12428820Listed by: BERKSHIRE HATHAWAY HOMESERVICES STARCK REAL ESTATE - New
 $475,000Active3 beds 4 baths2,220 sq. ft.
$475,000Active3 beds 4 baths2,220 sq. ft.635 Golfers Lane, Bartlett, IL 60103
MLS# 12432978Listed by: REMAX LEGENDS - New
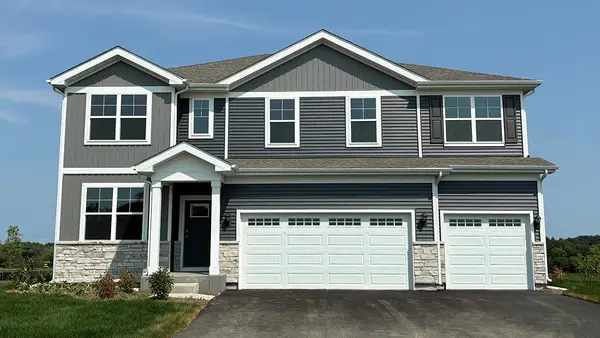 $709,990Active5 beds 3 baths3,044 sq. ft.
$709,990Active5 beds 3 baths3,044 sq. ft.1282 Tiger Lily Drive, Bartlett, IL 60103
MLS# 12432875Listed by: DAYNAE GAUDIO
