1267 Churchill Road, Bartlett, IL 60103
Local realty services provided by:Results Realty ERA Powered



1267 Churchill Road,Bartlett, IL 60103
$515,000
- 3 Beds
- 3 Baths
- 1,871 sq. ft.
- Single family
- Pending
Listed by:melissa walsh
Office:coldwell banker real estate group
MLS#:12348972
Source:MLSNI
Price summary
- Price:$515,000
- Price per sq. ft.:$275.25
- Monthly HOA dues:$43.33
About this home
Step into this beautifully maintained and thoughtfully upgraded smart home nestled in the desirable neighborhood of Woodland Hills. This charming property boasts 3 spacious bedrooms, hardwood flooring throughout, and an open-concept layout perfect for both everyday living and entertaining. Enjoy the peace of mind with a roof that's approximately 12 yrs. old, major mechanicals roughly 7 years old, and modern touches throughout, including brand new light fixtures that elevate the home's contemporary feel. The updated kitchen offers ample cabinetry and counter space, newer stainless steel appliances, ideal for any home chef. Even better, there's a fully functioning second kitchen setup in the basement, providing endless possibilities for extended family, guests, or entertaining. The finished basement offers additional living space, whether you're looking for a rec room, home office, or in-law arrangement. The brand new washer and dryer are conveniently located and included in the sale. Step outside to a massive backyard, a rare find in the area! Whether you're hosting summer barbecues, gardening, or simply enjoying the outdoors, this space offers unlimited potential. Smart home features add another level of convenience and efficiency, allowing you to control various home systems right from your phone or voice assistant. Don't miss the opportunity to own this exceptional home in a prime Bartlett location, close to parks, schools, shopping, and dining.
Contact an agent
Home facts
- Year built:1990
- Listing Id #:12348972
- Added:28 day(s) ago
- Updated:July 20, 2025 at 07:43 AM
Rooms and interior
- Bedrooms:3
- Total bathrooms:3
- Full bathrooms:2
- Half bathrooms:1
- Living area:1,871 sq. ft.
Heating and cooling
- Cooling:Central Air
- Heating:Forced Air, Natural Gas
Structure and exterior
- Roof:Asphalt
- Year built:1990
- Building area:1,871 sq. ft.
- Lot area:0.22 Acres
Schools
- High school:South Elgin High School
- Middle school:Kenyon Woods Middle School
- Elementary school:Wayne Elementary School
Utilities
- Water:Public
- Sewer:Public Sewer
Finances and disclosures
- Price:$515,000
- Price per sq. ft.:$275.25
- Tax amount:$9,931 (2023)
New listings near 1267 Churchill Road
- Open Sat, 11am to 2pmNew
 $780,000Active6 beds 6 baths5,200 sq. ft.
$780,000Active6 beds 6 baths5,200 sq. ft.965 Doral Drive, Bartlett, IL 60103
MLS# 12434089Listed by: EXP REALTY - Open Sat, 12 to 2pmNew
 $415,000Active4 beds 3 baths2,082 sq. ft.
$415,000Active4 beds 3 baths2,082 sq. ft.1204 Driftwood Lane, Bartlett, IL 60103
MLS# 12427636Listed by: HOMESMART CONNECT LLC - New
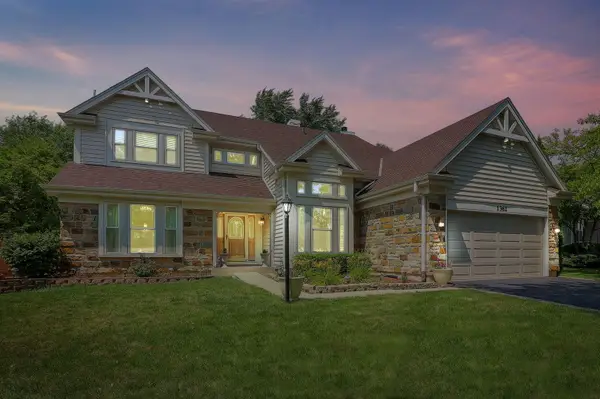 $699,000Active5 beds 4 baths3,820 sq. ft.
$699,000Active5 beds 4 baths3,820 sq. ft.1362 Nightingale Lane, Bartlett, IL 60103
MLS# 12430280Listed by: RE/MAX ACTION - New
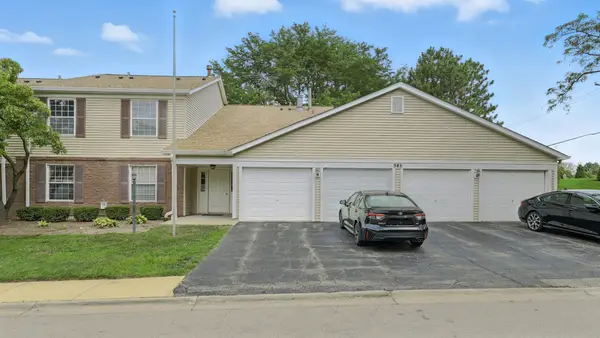 $182,500Active2 beds 2 baths1,000 sq. ft.
$182,500Active2 beds 2 baths1,000 sq. ft.385 Newport Lane #D1, Bartlett, IL 60103
MLS# 12425183Listed by: COLDWELL BANKER REALTY - New
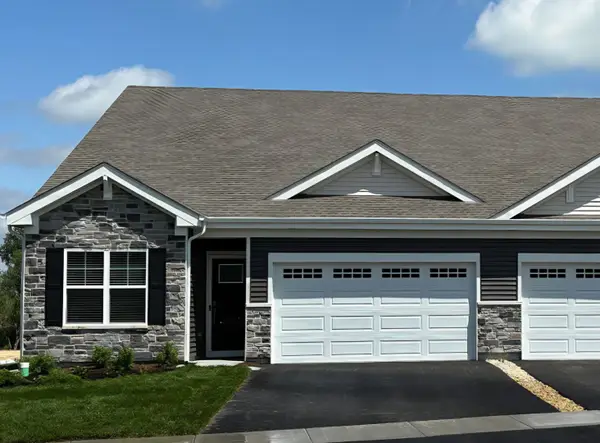 $440,990Active3 beds 2 baths1,505 sq. ft.
$440,990Active3 beds 2 baths1,505 sq. ft.1120 Bluebell Lane, Bartlett, IL 60103
MLS# 12433833Listed by: DAYNAE GAUDIO - New
 $440,990Active3 beds 2 baths1,505 sq. ft.
$440,990Active3 beds 2 baths1,505 sq. ft.1122 Bluebell Lane, Bartlett, IL 60103
MLS# 12433851Listed by: DAYNAE GAUDIO - Open Sat, 12 to 2pmNew
 $369,000Active3 beds 3 baths1,500 sq. ft.
$369,000Active3 beds 3 baths1,500 sq. ft.531 Horizon Drive, Bartlett, IL 60103
MLS# 12430346Listed by: BAIRD & WARNER - Open Sat, 10am to 1pmNew
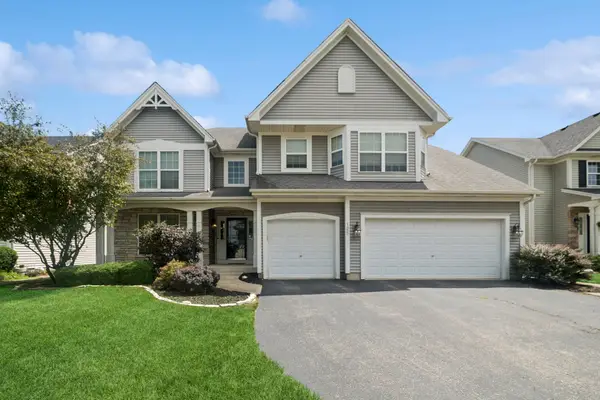 $599,900Active4 beds 4 baths2,911 sq. ft.
$599,900Active4 beds 4 baths2,911 sq. ft.125 Hearthstone Drive, Bartlett, IL 60103
MLS# 12428820Listed by: BERKSHIRE HATHAWAY HOMESERVICES STARCK REAL ESTATE - New
 $475,000Active3 beds 4 baths2,220 sq. ft.
$475,000Active3 beds 4 baths2,220 sq. ft.635 Golfers Lane, Bartlett, IL 60103
MLS# 12432978Listed by: REMAX LEGENDS - New
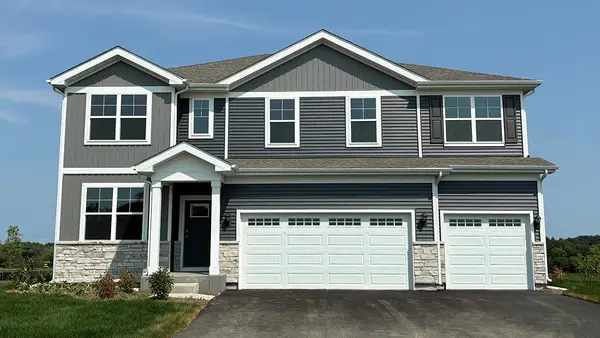 $709,990Active5 beds 3 baths3,044 sq. ft.
$709,990Active5 beds 3 baths3,044 sq. ft.1282 Tiger Lily Drive, Bartlett, IL 60103
MLS# 12432875Listed by: DAYNAE GAUDIO
