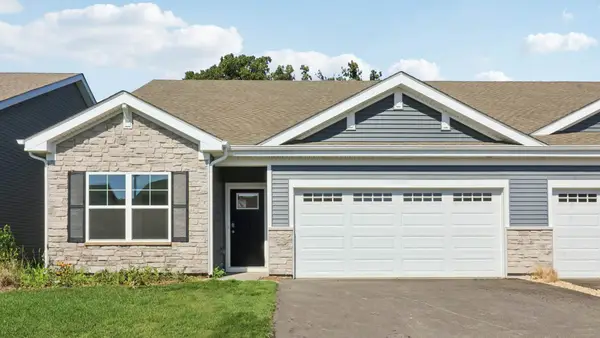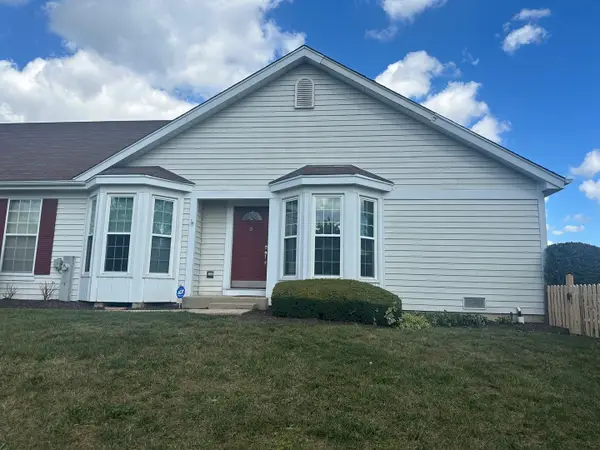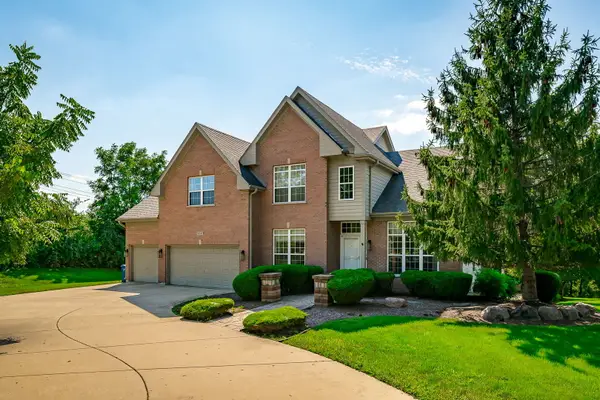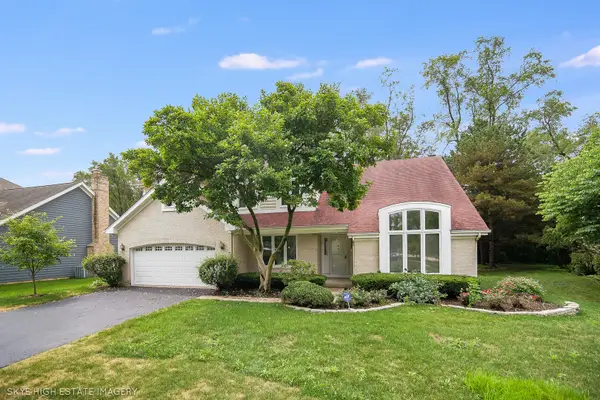1351 Wake Robin Lane, Bartlett, IL 60103
Local realty services provided by:ERA Naper Realty
1351 Wake Robin Lane,Bartlett, IL 60103
$715,000
- 5 Beds
- 3 Baths
- - sq. ft.
- Single family
- Sold
Listed by:ben kastein
Office:advantage realty group
MLS#:12426678
Source:MLSNI
Sorry, we are unable to map this address
Price summary
- Price:$715,000
- Monthly HOA dues:$92
About this home
WOW! Absolutely Amazing & Beautiful Better than New 2024 Built Home with Upgrades GALORE! Enter into a 2 -Story Foyer this expansive 5-bedroom Plus Loft Plus 3 Full Bath Home is a Haven of Comfort and Functionality! Stunning Lighting throughout & Seller Upgrades above and beyond the Builder offers. Features Include a Convenient First-Floor Bedroom, Perfect for Guests or as a Versatile Home Office. Massive Gourmet Kitchen with Island, 42" Custom Cabinetry, Backsplash, Tear Drop Island Pendant Lights, Recessed Lights, High-End SS Appliances & Butler's Pantry! Just off the Kitchen there is Eating Space with a Slider Leading to your Outdoor Oasis with Custom Treks Deck, Gazebo, Firepit & Custom Storage! Back inside Adjoining the Kitchen is your Large Family Room with Recessed Lights & Modern Fixture! The Spacious Living Room features a Bump-Out area ideal for a Dining Table! Head Upstairs to find a Convenient 2nd Level Laundry Room Complemented by a Versatile and Massive Loft Space! 3 More Spacious Bedrooms & Modern Bathrooms & Primary Suite with Large En-Suite Bath with Dual Vanity, WIC & Large Shower! This home Includes America's Smart Home Technology which allows you to monitor and control your home from the comfort of your Sofa or from 500 Miles Away and Connects to your Home with your Smartphone, Tablet or Computer. Home life can be Hands-Free, it's never been easier to Settle into New Routine. Hands Free Commands by Voice, from your Phone, through the Qolsys Panel which you can Schedule it and Forget it! Head Downstairs to an Amazing Full Basement waiting to be Finished with Insulated Walls and Comfort Flooring Already Installed Perfect for a Temporary Play Room or Gym Before you Finish! You'll LOVE this Home, don't Hesitate and Come See it TODAY!
Contact an agent
Home facts
- Year built:2024
- Listing ID #:12426678
- Added:68 day(s) ago
- Updated:September 29, 2025 at 05:42 PM
Rooms and interior
- Bedrooms:5
- Total bathrooms:3
- Full bathrooms:3
Heating and cooling
- Cooling:Central Air
- Heating:Forced Air, Natural Gas
Structure and exterior
- Roof:Asphalt
- Year built:2024
Schools
- High school:South Elgin High School
- Middle school:Kenyon Woods Middle School
- Elementary school:Liberty Elementary School
Utilities
- Water:Public
- Sewer:Public Sewer
Finances and disclosures
- Price:$715,000
- Tax amount:$17,235 (2023)
New listings near 1351 Wake Robin Lane
- New
 $424,990Active3 beds 2 baths1,505 sq. ft.
$424,990Active3 beds 2 baths1,505 sq. ft.1125 Bluebell Lane, Bartlett, IL 60103
MLS# 12431582Listed by: DAYNAE GAUDIO - New
 $309,900Active2 beds 2 baths1,202 sq. ft.
$309,900Active2 beds 2 baths1,202 sq. ft.355 Ashford Circle #4, Bartlett, IL 60103
MLS# 12481303Listed by: GREAT WESTERN PROPERTIES - New
 $312,900Active2 beds 2 baths1,144 sq. ft.
$312,900Active2 beds 2 baths1,144 sq. ft.1027 Georgian Place, Bartlett, IL 60103
MLS# 12481231Listed by: RE/MAX ALL PRO - New
 $650,000Active4 beds 4 baths3,727 sq. ft.
$650,000Active4 beds 4 baths3,727 sq. ft.650 W Old Lake Street, Bartlett, IL 60103
MLS# 12481860Listed by: REALTY ONE GROUP ETHOS - New
 $250,000Active3 beds 2 baths1,320 sq. ft.
$250,000Active3 beds 2 baths1,320 sq. ft.937 Sandpiper Court, Bartlett, IL 60103
MLS# 12481171Listed by: SUBURBAN LIFE REALTY, LTD - New
 $449,900Active3 beds 3 baths1,895 sq. ft.
$449,900Active3 beds 3 baths1,895 sq. ft.446 Summersweet Lane, Bartlett, IL 60103
MLS# 12478888Listed by: KELLER WILLIAMS SUCCESS REALTY - New
 $580,000Active4 beds 5 baths2,800 sq. ft.
$580,000Active4 beds 5 baths2,800 sq. ft.1151 Struckman Boulevard, Bartlett, IL 60103
MLS# 12480607Listed by: RE/MAX MILLENNIUM  $385,000Pending3 beds 2 baths1,435 sq. ft.
$385,000Pending3 beds 2 baths1,435 sq. ft.800 Cedar Lane, Bartlett, IL 60103
MLS# 12442368Listed by: REAL BROKER, LLC- New
 $429,900Active3 beds 4 baths2,297 sq. ft.
$429,900Active3 beds 4 baths2,297 sq. ft.339 Windsor Drive, Bartlett, IL 60103
MLS# 12479557Listed by: @PROPERTIES CHRISTIE'S INTERNATIONAL REAL ESTATE - New
 $600,000Active4 beds 4 baths3,233 sq. ft.
$600,000Active4 beds 4 baths3,233 sq. ft.184 Primrose Lane, Bartlett, IL 60103
MLS# 12442701Listed by: COLDWELL BANKER REAL ESTATE GROUP
