140 Crystal Lane, Bartlett, IL 60103
Local realty services provided by:ERA Naper Realty
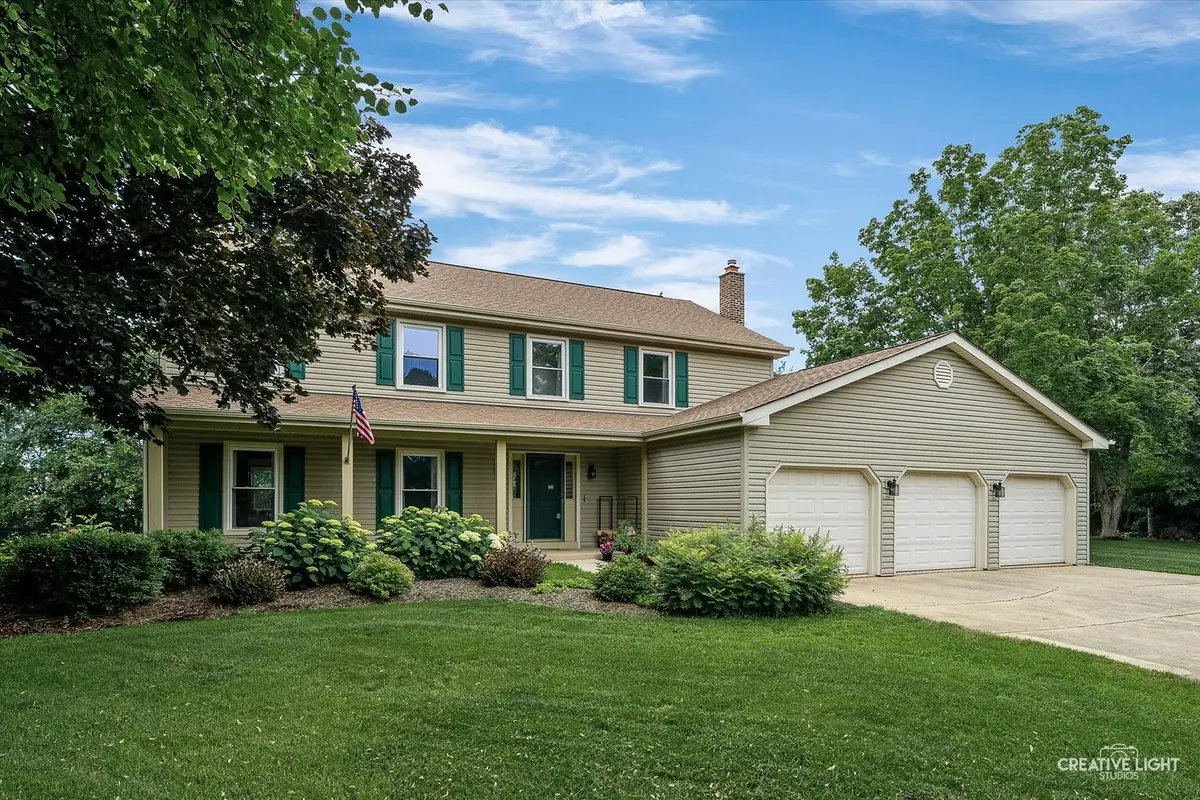
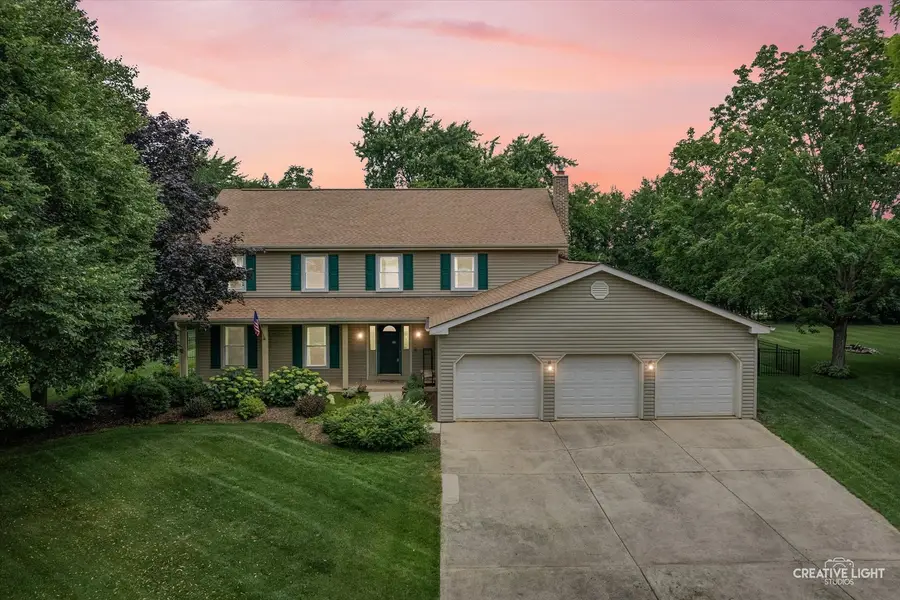
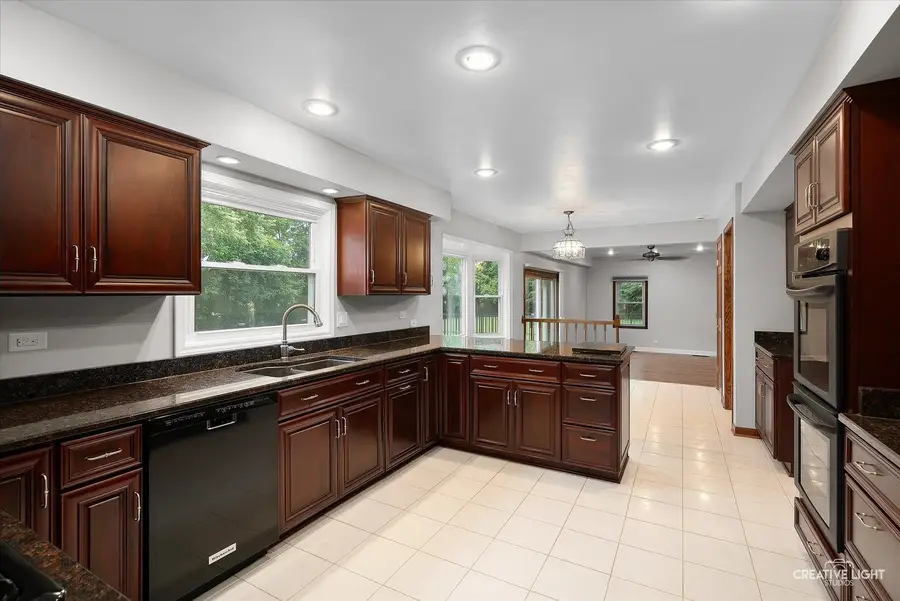
140 Crystal Lane,Bartlett, IL 60103
$600,000
- 4 Beds
- 3 Baths
- 3,014 sq. ft.
- Single family
- Pending
Listed by:kimberly grant
Office:john greene, realtor
MLS#:12377235
Source:MLSNI
Price summary
- Price:$600,000
- Price per sq. ft.:$199.07
About this home
Tucked away on a quiet cul-de-sac, this beautifully updated 4-bedroom, 2.1-bath 2-story home offers over 3,000 sq ft of living space on a generous 1.1-acre lot. With a long list of recent improvements-including a newer roof, deck, fence, gutters, sump pump, and ejector pit-this home is move-in ready and made for easy living.Step onto the welcoming front porch and into a home designed for comfort and entertaining. Enjoy a large formal living room, a separate dining room that can host even the biggest gatherings, and a redone kitchen featuring cherry cabinetry, updated countertops, and ceramic flooring. The kitchen flows seamlessly into the informal dining area and spacious family room with a cozy fireplace and sliding glass doors leading to the rear deck and expansive backyard.Upstairs, the primary suite includes a private bath and dressing area, while the remaining bedrooms offer generous space and ample closets. A partially finished basement-accessible from the laundry/mud room just off the oversized 3-car garage-adds even more flexible living space.The oversized garage includes a service door to the backyard and additional storage options. With easy access to METRA, expressways, shopping, and restaurants, this home combines space, updates, and a fantastic location. Don't miss this one!
Contact an agent
Home facts
- Year built:1980
- Listing Id #:12377235
- Added:38 day(s) ago
- Updated:July 20, 2025 at 07:43 AM
Rooms and interior
- Bedrooms:4
- Total bathrooms:3
- Full bathrooms:2
- Half bathrooms:1
- Living area:3,014 sq. ft.
Heating and cooling
- Cooling:Central Air
- Heating:Forced Air, Natural Gas
Structure and exterior
- Roof:Asphalt
- Year built:1980
- Building area:3,014 sq. ft.
- Lot area:1.09 Acres
Schools
- High school:South Elgin High School
- Middle school:Kenyon Woods Middle School
- Elementary school:Liberty Elementary School
Finances and disclosures
- Price:$600,000
- Price per sq. ft.:$199.07
- Tax amount:$12,245 (2023)
New listings near 140 Crystal Lane
- Open Sun, 1 to 3pmNew
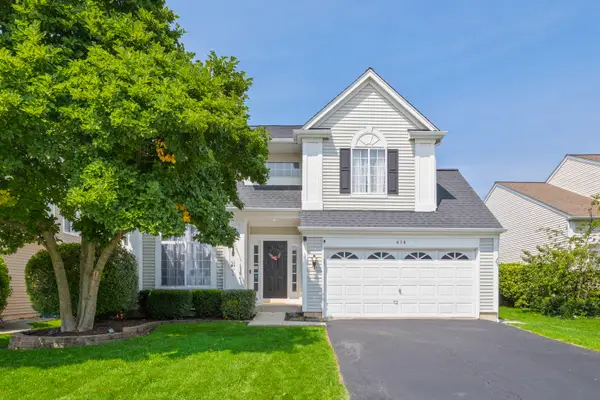 $440,000Active3 beds 3 baths2,039 sq. ft.
$440,000Active3 beds 3 baths2,039 sq. ft.414 Summersweet Lane, Bartlett, IL 60103
MLS# 12434466Listed by: KELLER WILLIAMS INFINITY - Open Sat, 11am to 2pmNew
 $780,000Active6 beds 6 baths5,200 sq. ft.
$780,000Active6 beds 6 baths5,200 sq. ft.965 Doral Drive, Bartlett, IL 60103
MLS# 12434089Listed by: EXP REALTY - Open Sat, 12 to 2pmNew
 $415,000Active4 beds 3 baths2,082 sq. ft.
$415,000Active4 beds 3 baths2,082 sq. ft.1204 Driftwood Lane, Bartlett, IL 60103
MLS# 12427636Listed by: HOMESMART CONNECT LLC - New
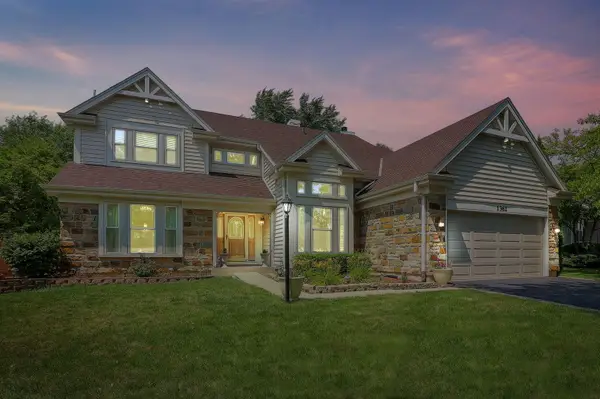 $699,000Active5 beds 4 baths3,820 sq. ft.
$699,000Active5 beds 4 baths3,820 sq. ft.1362 Nightingale Lane, Bartlett, IL 60103
MLS# 12430280Listed by: RE/MAX ACTION - New
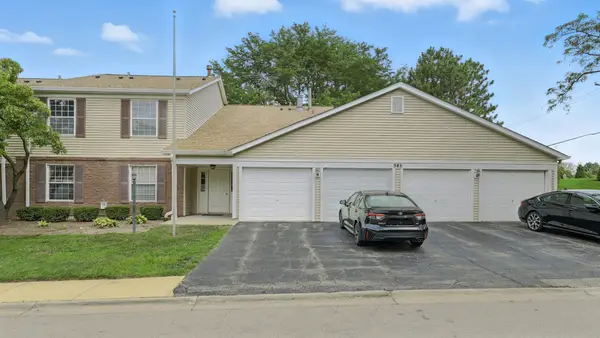 $182,500Active2 beds 2 baths1,000 sq. ft.
$182,500Active2 beds 2 baths1,000 sq. ft.385 Newport Lane #D1, Bartlett, IL 60103
MLS# 12425183Listed by: COLDWELL BANKER REALTY - New
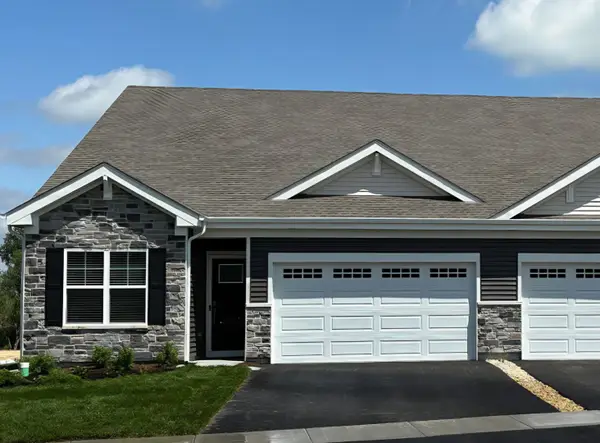 $440,990Active3 beds 2 baths1,505 sq. ft.
$440,990Active3 beds 2 baths1,505 sq. ft.1120 Bluebell Lane, Bartlett, IL 60103
MLS# 12433833Listed by: DAYNAE GAUDIO - New
 $440,990Active3 beds 2 baths1,505 sq. ft.
$440,990Active3 beds 2 baths1,505 sq. ft.1122 Bluebell Lane, Bartlett, IL 60103
MLS# 12433851Listed by: DAYNAE GAUDIO - Open Sat, 12 to 2pmNew
 $369,000Active3 beds 3 baths1,500 sq. ft.
$369,000Active3 beds 3 baths1,500 sq. ft.531 Horizon Drive, Bartlett, IL 60103
MLS# 12430346Listed by: BAIRD & WARNER - Open Sat, 10am to 1pmNew
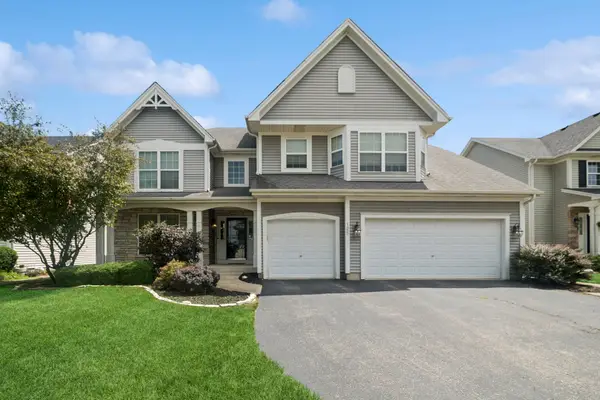 $599,900Active4 beds 4 baths2,911 sq. ft.
$599,900Active4 beds 4 baths2,911 sq. ft.125 Hearthstone Drive, Bartlett, IL 60103
MLS# 12428820Listed by: BERKSHIRE HATHAWAY HOMESERVICES STARCK REAL ESTATE - New
 $475,000Active3 beds 4 baths2,220 sq. ft.
$475,000Active3 beds 4 baths2,220 sq. ft.635 Golfers Lane, Bartlett, IL 60103
MLS# 12432978Listed by: REMAX LEGENDS
