718 Thornbury Road #718, Bartlett, IL 60103
Local realty services provided by:ERA Naper Realty
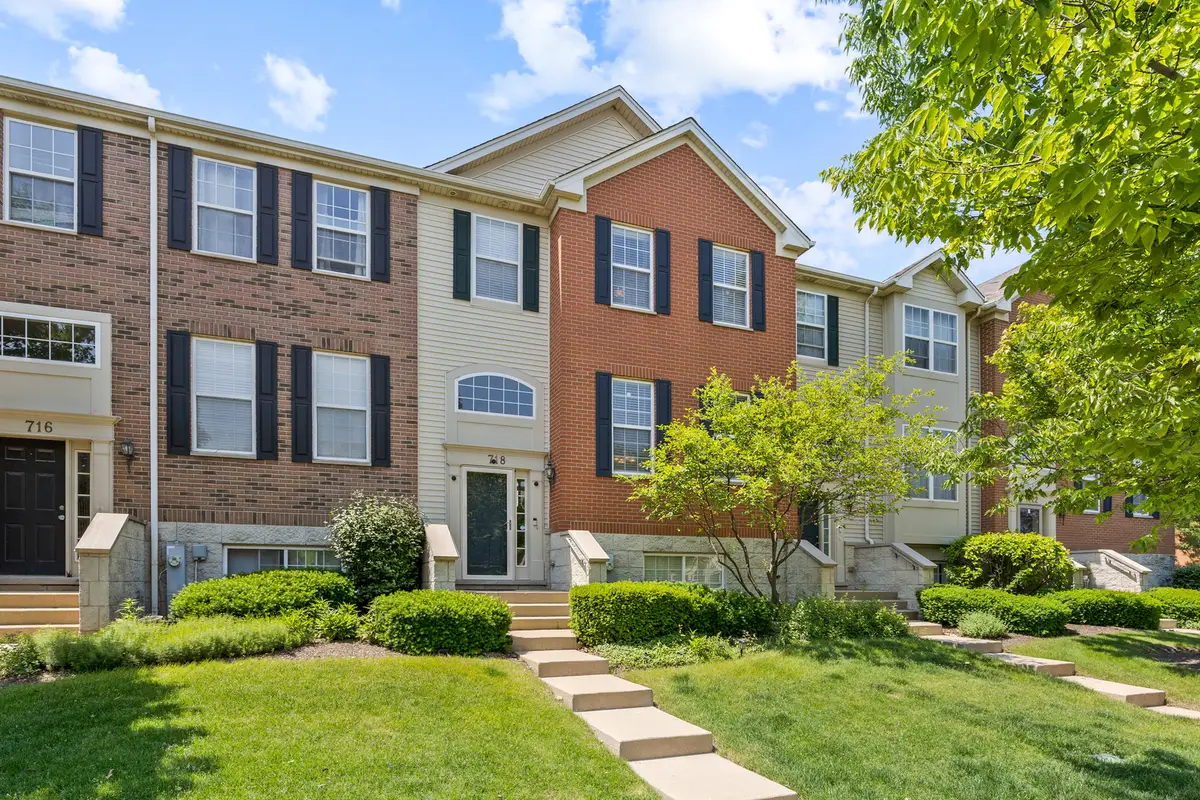
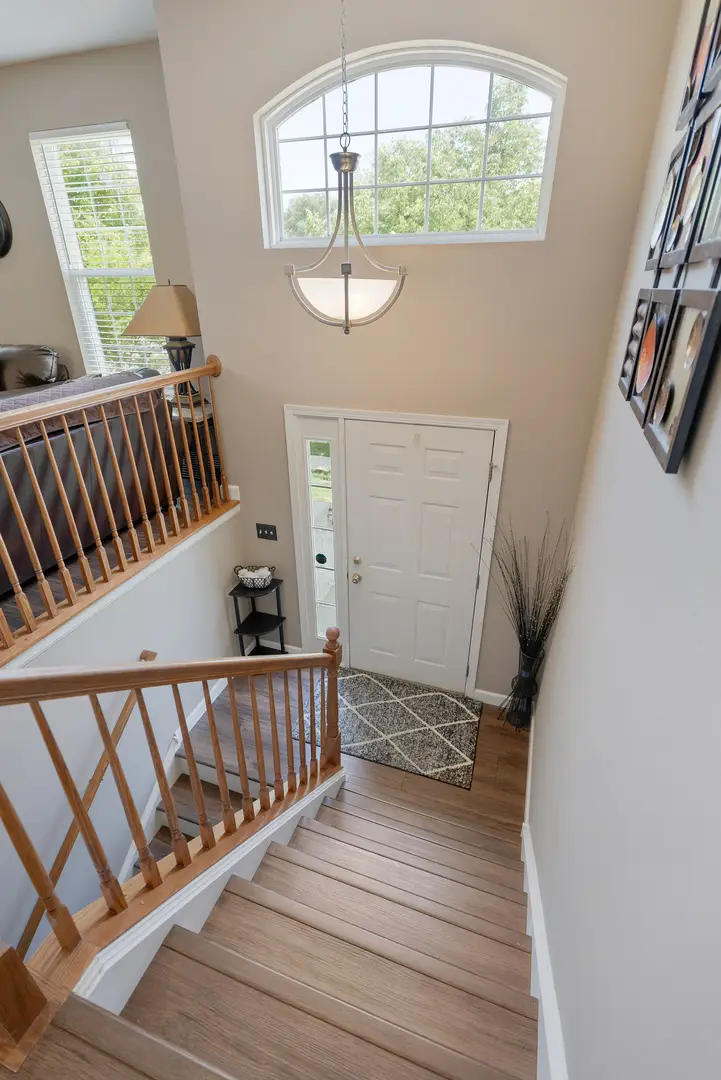
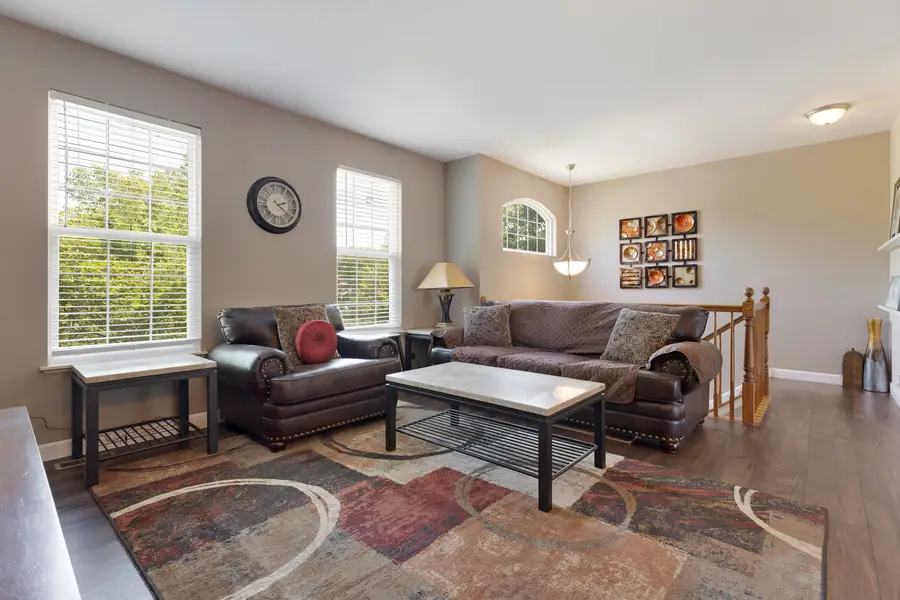
718 Thornbury Road #718,Bartlett, IL 60103
$359,900
- 4 Beds
- 3 Baths
- 2,038 sq. ft.
- Condominium
- Pending
Listed by:diana ahlf
Office:re/max all pro
MLS#:12387894
Source:MLSNI
Price summary
- Price:$359,900
- Price per sq. ft.:$176.59
- Monthly HOA dues:$264
About this home
Beautiful cozy home with an open floor plan, eat in kitchen, formal dining room, and a finished basement! Gorgeous kitchen with an island, 42 inch cabinets, stainless appliances and hardwood flooring. Upgraded master suite with vaulted ceiling and master bath with double vanity, shower and soaker tub. Also includes custom built-ins in the walk-in master bedroom closet! Lower level has a customized extra large laundry room. Lower level also includes a fourth bedroom that can be easily converted to an office/ den/ fitness room! Home is on a premium lot with large balcony overlooking green space. Boise 5.1 Lifestyle surround speaker system conveys with the house. It is within walking distance to the park/playground, tennis courts, basketball courts and dog park. Extremely well-maintained, ready to move in and won't disappoint!!!
Contact an agent
Home facts
- Year built:2006
- Listing Id #:12387894
- Added:48 day(s) ago
- Updated:July 20, 2025 at 07:43 AM
Rooms and interior
- Bedrooms:4
- Total bathrooms:3
- Full bathrooms:2
- Half bathrooms:1
- Living area:2,038 sq. ft.
Heating and cooling
- Cooling:Central Air
- Heating:Natural Gas
Structure and exterior
- Roof:Asphalt
- Year built:2006
- Building area:2,038 sq. ft.
Schools
- High school:South Elgin High School
- Middle school:Kenyon Woods Middle School
- Elementary school:Liberty Elementary School
Utilities
- Water:Public
- Sewer:Public Sewer
Finances and disclosures
- Price:$359,900
- Price per sq. ft.:$176.59
- Tax amount:$7,884 (2023)
New listings near 718 Thornbury Road #718
- Open Sun, 1 to 3pmNew
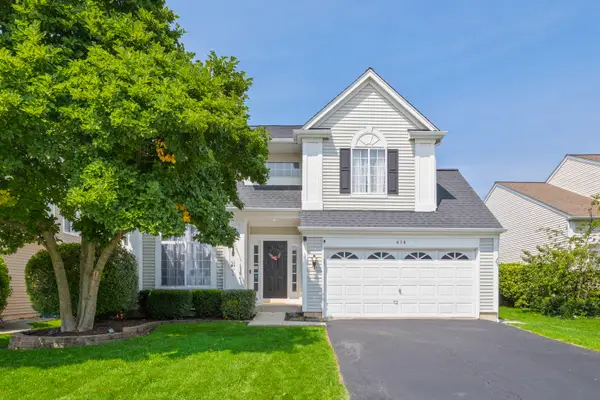 $440,000Active3 beds 3 baths2,039 sq. ft.
$440,000Active3 beds 3 baths2,039 sq. ft.414 Summersweet Lane, Bartlett, IL 60103
MLS# 12434466Listed by: KELLER WILLIAMS INFINITY - Open Sat, 11am to 2pmNew
 $780,000Active6 beds 6 baths5,200 sq. ft.
$780,000Active6 beds 6 baths5,200 sq. ft.965 Doral Drive, Bartlett, IL 60103
MLS# 12434089Listed by: EXP REALTY - Open Sat, 12 to 2pmNew
 $415,000Active4 beds 3 baths2,082 sq. ft.
$415,000Active4 beds 3 baths2,082 sq. ft.1204 Driftwood Lane, Bartlett, IL 60103
MLS# 12427636Listed by: HOMESMART CONNECT LLC - New
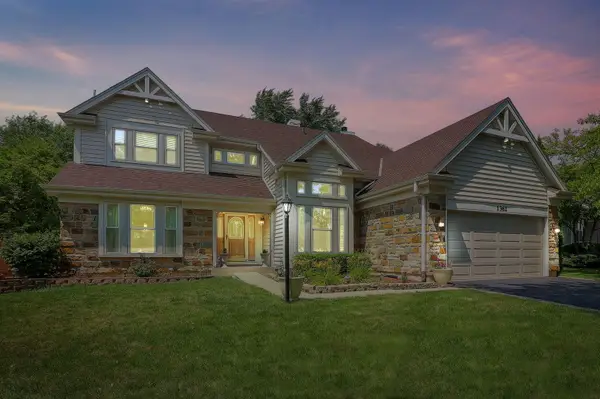 $699,000Active5 beds 4 baths3,820 sq. ft.
$699,000Active5 beds 4 baths3,820 sq. ft.1362 Nightingale Lane, Bartlett, IL 60103
MLS# 12430280Listed by: RE/MAX ACTION - New
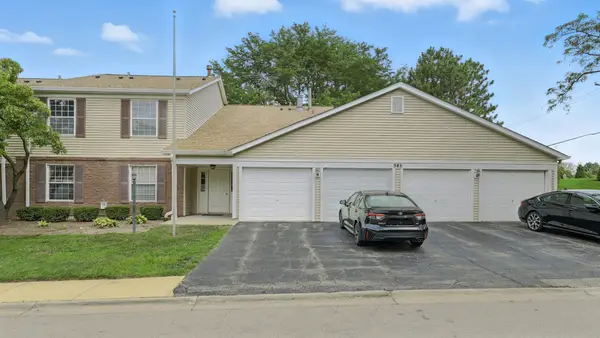 $182,500Active2 beds 2 baths1,000 sq. ft.
$182,500Active2 beds 2 baths1,000 sq. ft.385 Newport Lane #D1, Bartlett, IL 60103
MLS# 12425183Listed by: COLDWELL BANKER REALTY - New
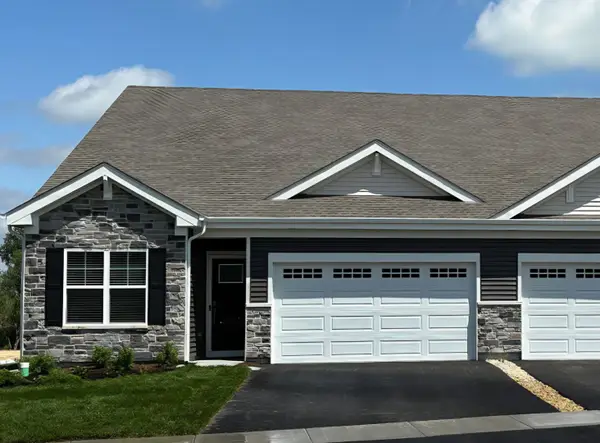 $440,990Active3 beds 2 baths1,505 sq. ft.
$440,990Active3 beds 2 baths1,505 sq. ft.1120 Bluebell Lane, Bartlett, IL 60103
MLS# 12433833Listed by: DAYNAE GAUDIO - New
 $440,990Active3 beds 2 baths1,505 sq. ft.
$440,990Active3 beds 2 baths1,505 sq. ft.1122 Bluebell Lane, Bartlett, IL 60103
MLS# 12433851Listed by: DAYNAE GAUDIO - Open Sat, 12 to 2pmNew
 $369,000Active3 beds 3 baths1,500 sq. ft.
$369,000Active3 beds 3 baths1,500 sq. ft.531 Horizon Drive, Bartlett, IL 60103
MLS# 12430346Listed by: BAIRD & WARNER - Open Sat, 10am to 1pmNew
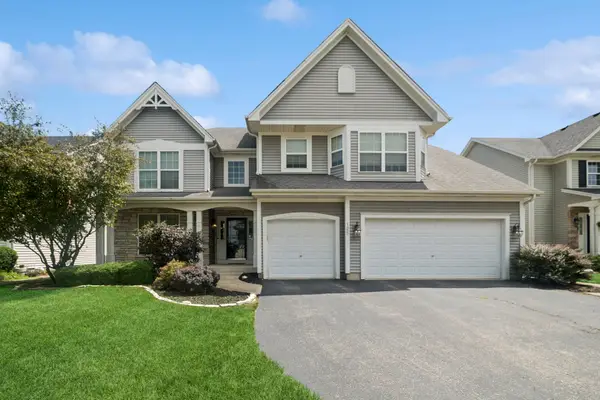 $599,900Active4 beds 4 baths2,911 sq. ft.
$599,900Active4 beds 4 baths2,911 sq. ft.125 Hearthstone Drive, Bartlett, IL 60103
MLS# 12428820Listed by: BERKSHIRE HATHAWAY HOMESERVICES STARCK REAL ESTATE - New
 $475,000Active3 beds 4 baths2,220 sq. ft.
$475,000Active3 beds 4 baths2,220 sq. ft.635 Golfers Lane, Bartlett, IL 60103
MLS# 12432978Listed by: REMAX LEGENDS
