767 Thornbury Court #102-1, Bartlett, IL 60103
Local realty services provided by:ERA Naper Realty
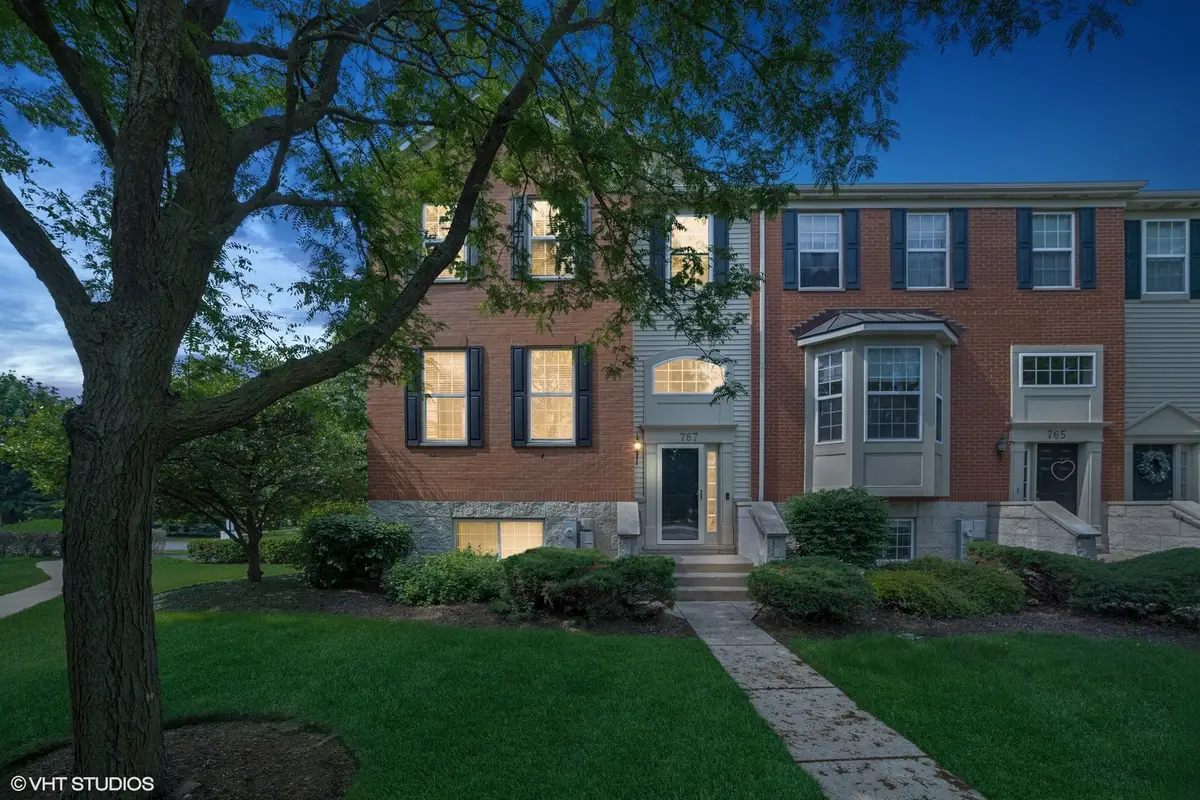
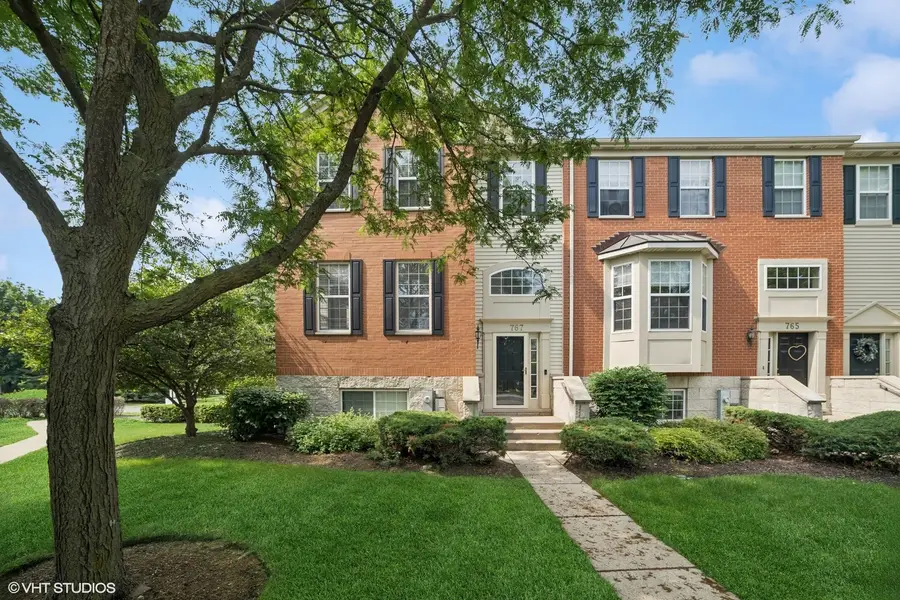
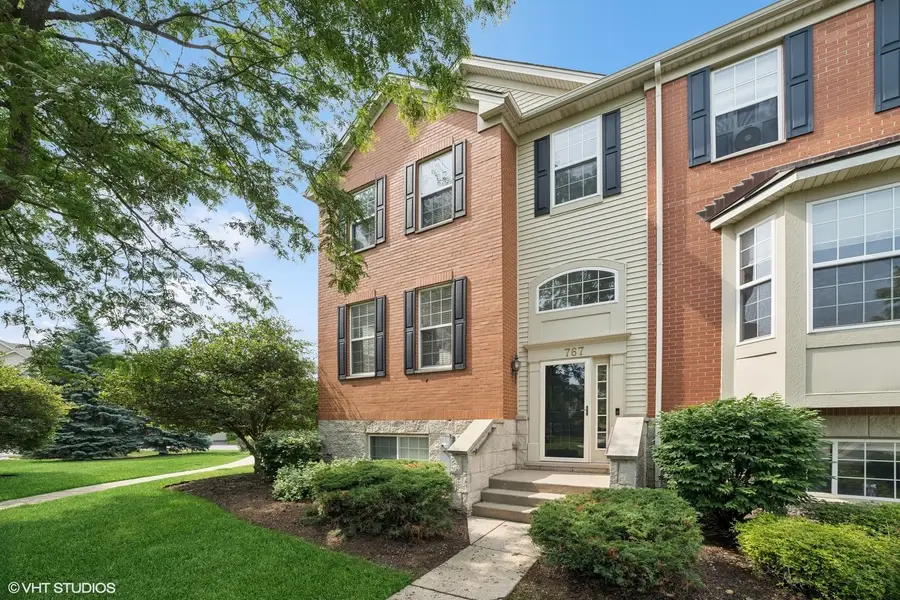
767 Thornbury Court #102-1,Bartlett, IL 60103
$349,900
- 4 Beds
- 3 Baths
- 2,037 sq. ft.
- Condominium
- Pending
Listed by:natan kaplunskiy
Office:compass
MLS#:12398375
Source:MLSNI
Price summary
- Price:$349,900
- Price per sq. ft.:$171.77
- Monthly HOA dues:$292
About this home
Hey there! You're in for a treat with this rare end unit at 767 Thornbury Court, Unit 102, Bartlett, IL. Tucked away in a private cul-de-sac, this place is all about peace and quiet. It's the largest model with 3 spacious bedrooms, 2.5 baths, and a cozy fireplace featuring ceramic logs. The finished English basement is perfect for extra space, and the kitchen is a dream with stainless steel appliances, sleek cabinets, counters, and a custom backsplash. Freshly painted & move-in ready. All 3 bedrooms have stylish wood laminate floors, and the master bedroom offers a luxury bathroom with raised, upgraded double sinks, a garden tub, and a separate shower. The guest bathroom is updated, and the finished lower level overlooks the serene cul-de-sac. An upscale, large-capacity AC and furnace keep you comfy, and you're just a hop away from shopping, restaurants, and the tollway. Plus, enjoy a new oven, dishwasher, fridge, and washer-dryer. It's pet-friendly , too! Don't miss out on making this gem your new home!
Contact an agent
Home facts
- Year built:2005
- Listing Id #:12398375
- Added:42 day(s) ago
- Updated:July 20, 2025 at 07:43 AM
Rooms and interior
- Bedrooms:4
- Total bathrooms:3
- Full bathrooms:2
- Half bathrooms:1
- Living area:2,037 sq. ft.
Heating and cooling
- Cooling:Central Air
- Heating:Forced Air, Natural Gas
Structure and exterior
- Roof:Asphalt
- Year built:2005
- Building area:2,037 sq. ft.
Schools
- High school:South Elgin High School
- Middle school:Kenyon Woods Middle School
- Elementary school:Liberty Elementary School
Utilities
- Water:Public
- Sewer:Public Sewer
Finances and disclosures
- Price:$349,900
- Price per sq. ft.:$171.77
- Tax amount:$8,095 (2023)
New listings near 767 Thornbury Court #102-1
- Open Sat, 11am to 2pmNew
 $780,000Active6 beds 6 baths5,200 sq. ft.
$780,000Active6 beds 6 baths5,200 sq. ft.965 Doral Drive, Bartlett, IL 60103
MLS# 12434089Listed by: EXP REALTY - Open Sat, 12 to 2pmNew
 $415,000Active4 beds 3 baths2,082 sq. ft.
$415,000Active4 beds 3 baths2,082 sq. ft.1204 Driftwood Lane, Bartlett, IL 60103
MLS# 12427636Listed by: HOMESMART CONNECT LLC - New
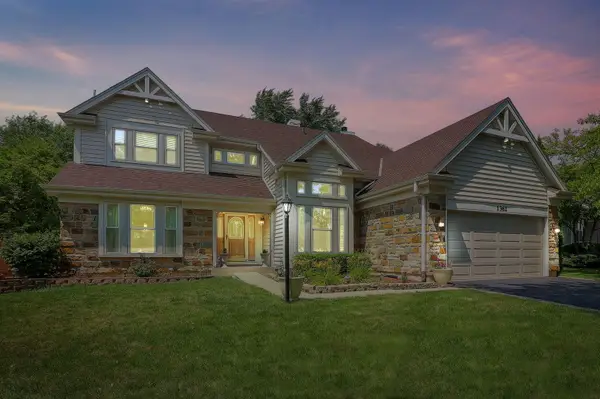 $699,000Active5 beds 4 baths3,820 sq. ft.
$699,000Active5 beds 4 baths3,820 sq. ft.1362 Nightingale Lane, Bartlett, IL 60103
MLS# 12430280Listed by: RE/MAX ACTION - New
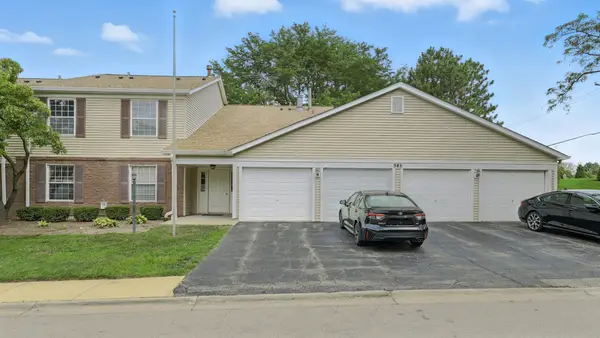 $182,500Active2 beds 2 baths1,000 sq. ft.
$182,500Active2 beds 2 baths1,000 sq. ft.385 Newport Lane #D1, Bartlett, IL 60103
MLS# 12425183Listed by: COLDWELL BANKER REALTY - New
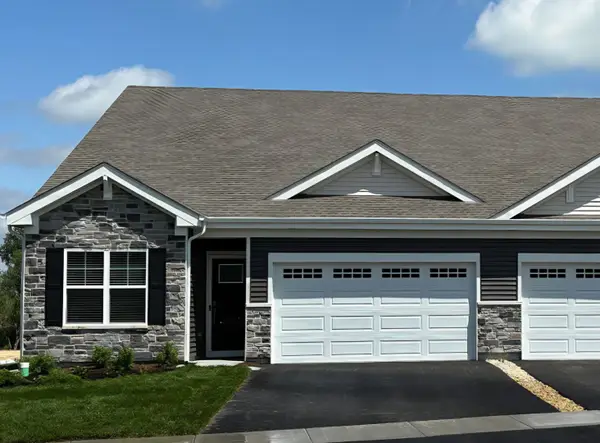 $440,990Active3 beds 2 baths1,505 sq. ft.
$440,990Active3 beds 2 baths1,505 sq. ft.1120 Bluebell Lane, Bartlett, IL 60103
MLS# 12433833Listed by: DAYNAE GAUDIO - New
 $440,990Active3 beds 2 baths1,505 sq. ft.
$440,990Active3 beds 2 baths1,505 sq. ft.1122 Bluebell Lane, Bartlett, IL 60103
MLS# 12433851Listed by: DAYNAE GAUDIO - Open Sat, 12 to 2pmNew
 $369,000Active3 beds 3 baths1,500 sq. ft.
$369,000Active3 beds 3 baths1,500 sq. ft.531 Horizon Drive, Bartlett, IL 60103
MLS# 12430346Listed by: BAIRD & WARNER - Open Sat, 10am to 1pmNew
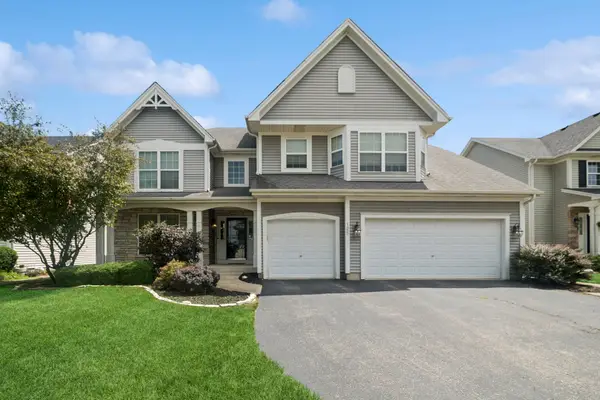 $599,900Active4 beds 4 baths2,911 sq. ft.
$599,900Active4 beds 4 baths2,911 sq. ft.125 Hearthstone Drive, Bartlett, IL 60103
MLS# 12428820Listed by: BERKSHIRE HATHAWAY HOMESERVICES STARCK REAL ESTATE - New
 $475,000Active3 beds 4 baths2,220 sq. ft.
$475,000Active3 beds 4 baths2,220 sq. ft.635 Golfers Lane, Bartlett, IL 60103
MLS# 12432978Listed by: REMAX LEGENDS - New
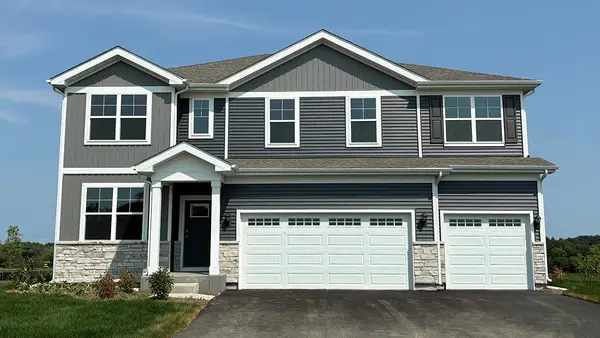 $709,990Active5 beds 3 baths3,044 sq. ft.
$709,990Active5 beds 3 baths3,044 sq. ft.1282 Tiger Lily Drive, Bartlett, IL 60103
MLS# 12432875Listed by: DAYNAE GAUDIO
