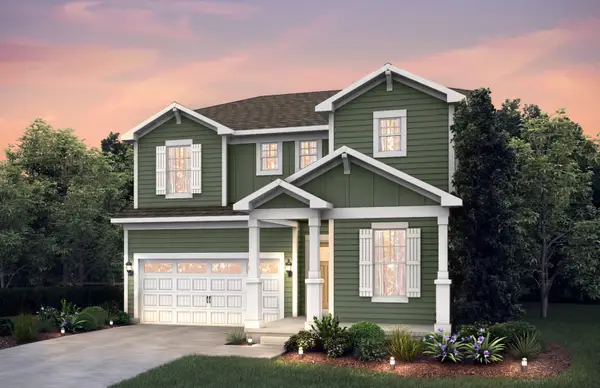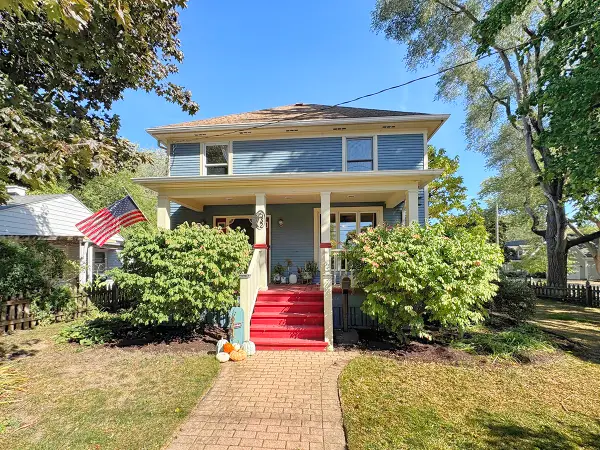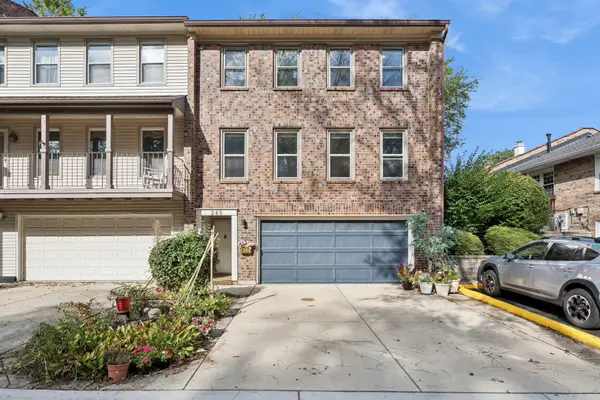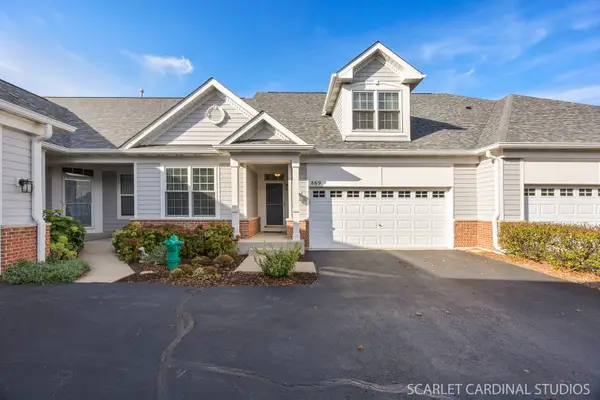1063 Houston Street #89005, Batavia, IL 60510
Local realty services provided by:ERA Naper Realty
1063 Houston Street #89005,Batavia, IL 60510
$501,413
- 3 Beds
- 3 Baths
- 2,097 sq. ft.
- Townhouse
- Active
Listed by:nicholas solano
Office:twin vines real estate svcs
MLS#:12484499
Source:MLSNI
Price summary
- Price:$501,413
- Price per sq. ft.:$239.11
- Monthly HOA dues:$358
About this home
Beautiful new townhomes in Batavia 101 School District! Quiet community with Randall Road corridor and Downtown Batavia nearby. Walk to elementary school. END UNIT WITH DECEMBER CLOSE! The Bowman is an open concept townhome with plenty of space for family and friends to gather. The bright airy sunroom is perfect for morning coffee or dessert. The foyer takes you into the Great Room, Kitchen and casual eating area. You have a nearby powder room plus a kitchen pantry. Your gourmet kitchen is complete with a large island with room for seating. You have 42" white cabinets with brushed nickel finishes and quartz counters plus built-in Whirlpool SS appliances. The 2nd floor primary bedroom suite is in the back of the home for your privacy and has extended floor space plus double walk-in closets in primary bedroom. Your upgraded luxurious primary bath has a double bowl vanity with Quartz counters, soaking tub and separate large shower with glass doors and enhanced LVP flooring. You will enjoy the convenience of a 2nd floor laundry. Two additional bedrooms and a family bath complete the 2nd floor. Your bright and airy home has 9' ceilings on the first floor, and you have enhanced vinyl plank flooring in the foyer, kitchen, powder room, entry, cafe and pantry plus the sunroom. You will love these Designer features included in this home: tile backsplash in kitchen, brushed nickel finishes, wrought iron and spindle stair rails, tiled primary bath shower and more. END UNIT YOU WILL LOVE! Townhome 89005. Photos of similar home with some options shown that are not included in this home at this price.
Contact an agent
Home facts
- Year built:2025
- Listing ID #:12484499
- Added:5 day(s) ago
- Updated:October 06, 2025 at 07:38 PM
Rooms and interior
- Bedrooms:3
- Total bathrooms:3
- Full bathrooms:2
- Half bathrooms:1
- Living area:2,097 sq. ft.
Heating and cooling
- Cooling:Central Air
- Heating:Natural Gas
Structure and exterior
- Year built:2025
- Building area:2,097 sq. ft.
Schools
- High school:Batavia Sr High School
- Middle school:Sam Rotolo Middle School Of Bat
- Elementary school:H C Storm Elementary School
Utilities
- Water:Public
- Sewer:Public Sewer
Finances and disclosures
- Price:$501,413
- Price per sq. ft.:$239.11
New listings near 1063 Houston Street #89005
 $700,000Pending5 beds 4 baths3,118 sq. ft.
$700,000Pending5 beds 4 baths3,118 sq. ft.116 Furnas Drive, Batavia, IL 60510
MLS# 12489234Listed by: TWIN VINES REAL ESTATE SVCS- New
 $407,900Active3 beds 2 baths1,666 sq. ft.
$407,900Active3 beds 2 baths1,666 sq. ft.532 S Van Buren Street, Batavia, IL 60510
MLS# 12487501Listed by: PREMIER LIVING PROPERTIES - New
 $342,500Active3 beds 3 baths2,160 sq. ft.
$342,500Active3 beds 3 baths2,160 sq. ft.245 Stone Manor Circle, Batavia, IL 60510
MLS# 12480155Listed by: BAIRD & WARNER FOX VALLEY - GENEVA - New
 $649,900Active6 beds 5 baths3,700 sq. ft.
$649,900Active6 beds 5 baths3,700 sq. ft.473 Bond Drive, Batavia, IL 60510
MLS# 12485675Listed by: KELLER WILLIAMS NORTH SHORE WEST - New
 $514,900Active4 beds 3 baths2,001 sq. ft.
$514,900Active4 beds 3 baths2,001 sq. ft.943 Orchard Court, Batavia, IL 60510
MLS# 12414870Listed by: BAIRD & WARNER - New
 $550,000Active5 beds 3 baths3,165 sq. ft.
$550,000Active5 beds 3 baths3,165 sq. ft.748 Hamilton Way, Batavia, IL 60510
MLS# 12487199Listed by: RE/MAX SUBURBAN - New
 $460,000Active3 beds 3 baths1,665 sq. ft.
$460,000Active3 beds 3 baths1,665 sq. ft.869 Cambridge Drive, Batavia, IL 60510
MLS# 12485920Listed by: REALTY EXECUTIVES PREMIER ILLINOIS - New
 $479,900Active3 beds 3 baths2,065 sq. ft.
$479,900Active3 beds 3 baths2,065 sq. ft.1280 Brandywine Circle, Batavia, IL 60510
MLS# 12479478Listed by: KELLER WILLIAMS PREMIERE PROPERTIES  $330,000Pending4 beds 2 baths1,914 sq. ft.
$330,000Pending4 beds 2 baths1,914 sq. ft.1316 Brandywine Circle, Batavia, IL 60510
MLS# 12483084Listed by: BERKSHIRE HATHAWAY HOMESERVICES CHICAGO
