806 Bliss Street, Belvidere, IL 61008
Local realty services provided by:ERA Naper Realty
806 Bliss Street,Belvidere, IL 61008
$340,000
- 4 Beds
- 3 Baths
- 2,366 sq. ft.
- Single family
- Active
Listed by:sharon egebrecht
Office:fathom realty il llc.
MLS#:12482480
Source:MLSNI
Price summary
- Price:$340,000
- Price per sq. ft.:$143.7
- Monthly HOA dues:$12.5
About this home
"HIGHEST AND BEST DUE BY MONDAY 10/6 AT 12 NOON) Come tour this Charming 2-story home with all new carpeting and freshly painted throughout. Features large spacious rooms. Lovely Bright, Light Living Room across the foyer from the beautiful Dining Room with hardwood floors and carpet inset. Continue through the foyer featuring hardwood floors with a roomy Coat Closet and Powder Room. Enter the Family Room, Kitchen (Hdwd) and Eating Area (Hdwd) spanning the back of the home. This space features a wood-burning fireplace and is a perfect area for resting and entertaining. It is flooded with natural light through Windows and Patio Doors opening onto a 1/3 acre fenced in yard.The Kitchen boasts all stainless appliances and Large Pantry. Adjacent to the Kitchen is the convenient main floor Laundry Room which leads to the spacious 3-Car Garage. Upstairs is the Master Bedroom with En-Suite which features large Bathroom with individual Whirlpool, Shower. and ample sized walk-in Closet. The other three Bedrooms on the second floor are also quite spacious with a Full Bath and Linen Closet in the hall. The lowest level features a Full Basement with work bench and space for storage and/or a play room, recreation room, bedroom or whatever extra space you need and desire. Lots of new throughout the house. This lovely home is only a block away from the convenience of the Lincoln Elementary School. Come take a look! You'll love the yard, location, front porch and the light bright blank slate interior ready to make it your own. This is an Estate Sale - Sold As-Is.
Contact an agent
Home facts
- Year built:2001
- Listing ID #:12482480
- Added:5 day(s) ago
- Updated:October 05, 2025 at 09:40 PM
Rooms and interior
- Bedrooms:4
- Total bathrooms:3
- Full bathrooms:2
- Half bathrooms:1
- Living area:2,366 sq. ft.
Heating and cooling
- Cooling:Central Air
- Heating:Forced Air, Natural Gas
Structure and exterior
- Roof:Asphalt
- Year built:2001
- Building area:2,366 sq. ft.
- Lot area:0.33 Acres
Schools
- High school:Belvidere North High School
- Middle school:Belvidere Central Middle School
- Elementary school:Lincoln Elementary School
Utilities
- Water:Public
- Sewer:Public Sewer
Finances and disclosures
- Price:$340,000
- Price per sq. ft.:$143.7
- Tax amount:$7,181 (2024)
New listings near 806 Bliss Street
- Open Sun, 1 to 3pmNew
 $334,900Active3 beds 2 baths1,418 sq. ft.
$334,900Active3 beds 2 baths1,418 sq. ft.2042 Lafayette Drive, Belvidere, IL 61008
MLS# 12485969Listed by: ELM STREET REALTORS - New
 $242,500Active3 beds 2 baths1,291 sq. ft.
$242,500Active3 beds 2 baths1,291 sq. ft.514 Garden Drive, Belvidere, IL 61008
MLS# 12486157Listed by: BERKSHIRE HATHAWAY HOMESERVICES STARCK REAL ESTATE - New
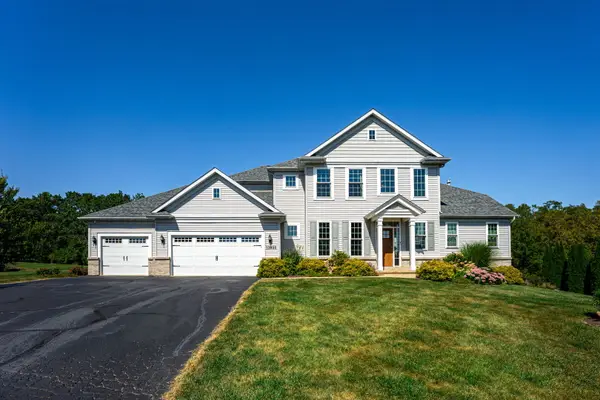 $550,000Active4 beds 4 baths2,882 sq. ft.
$550,000Active4 beds 4 baths2,882 sq. ft.12938 Arboretum Drive, Belvidere, IL 61008
MLS# 12486123Listed by: DICKERSON & NIEMAN REALTORS - ROCKFORD - New
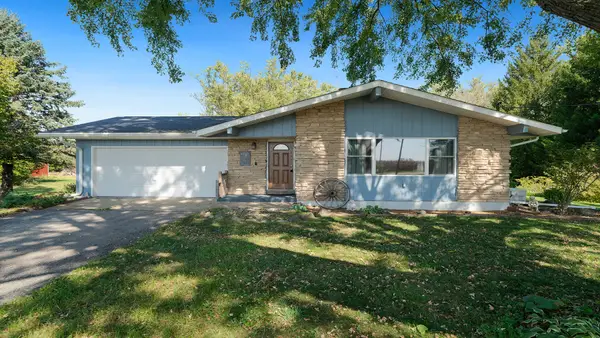 $375,000Active3 beds 2 baths2,728 sq. ft.
$375,000Active3 beds 2 baths2,728 sq. ft.5306 Shattuck Road, Belvidere, IL 61008
MLS# 12486327Listed by: KELLER WILLIAMS REALTY SIGNATURE - New
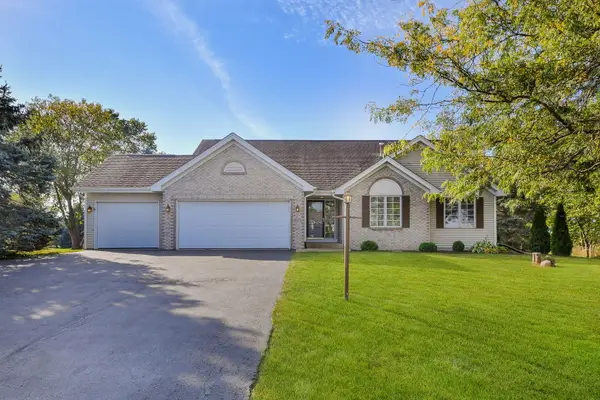 $369,000Active3 beds 2 baths1,748 sq. ft.
$369,000Active3 beds 2 baths1,748 sq. ft.2917 Prairie Road, Belvidere, IL 61008
MLS# 12482251Listed by: @PROPERTIES CHRISTIE'S INTERNATIONAL REAL ESTATE - New
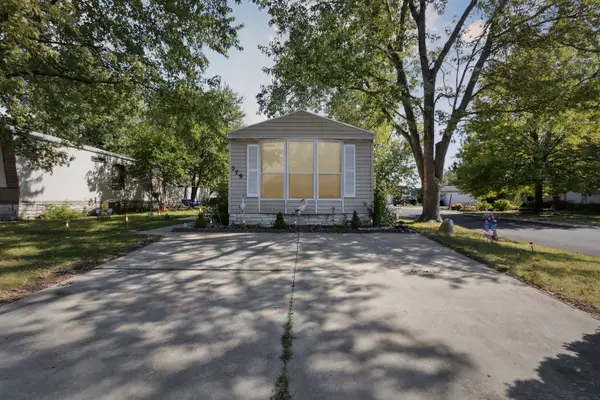 $35,000Active2 beds 1 baths
$35,000Active2 beds 1 baths579 Park Avenue, Belvidere, IL 61008
MLS# 12482082Listed by: KELLER WILLIAMS REALTY SIGNATURE - New
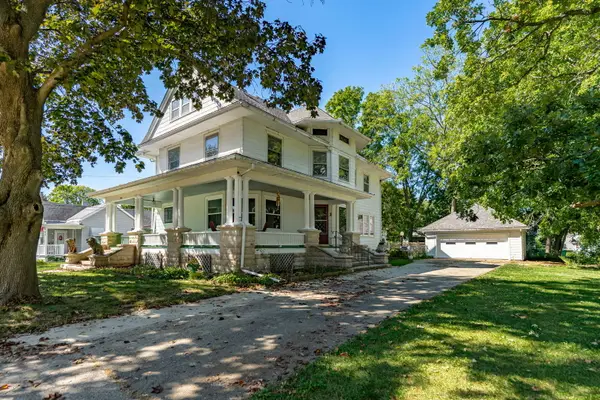 $295,900Active5 beds 2 baths2,828 sq. ft.
$295,900Active5 beds 2 baths2,828 sq. ft.305 W Perry Street, Belvidere, IL 61008
MLS# 12481170Listed by: BERKSHIRE HATHAWAY HOMESERVICES STARCK REAL ESTATE - New
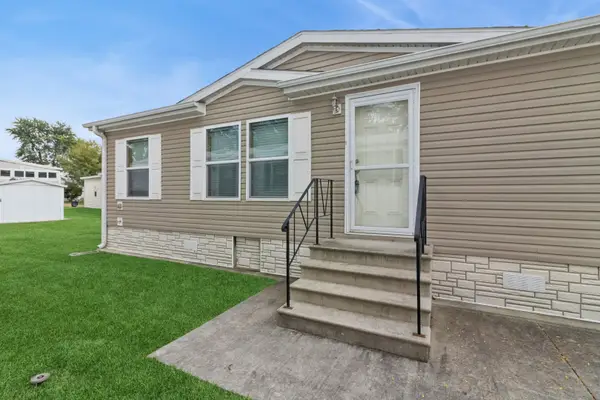 $69,900Active3 beds 2 baths
$69,900Active3 beds 2 baths241 Fox Lane, Belvidere, IL 61008
MLS# 12475670Listed by: BAIRD & WARNER FOX VALLEY - GENEVA - New
 $184,900Active4 beds 2 baths1,353 sq. ft.
$184,900Active4 beds 2 baths1,353 sq. ft.571 Warren Avenue, Belvidere, IL 61008
MLS# 12480605Listed by: DICKERSON & NIEMAN REALTORS - ROCKFORD
