121 S Regency Drive, Bloomington, IL 61701
Local realty services provided by:ERA Naper Realty
121 S Regency Drive,Bloomington, IL 61701
$259,900
- 3 Beds
- 3 Baths
- 3,306 sq. ft.
- Single family
- Pending
Listed by:kathy o'brien boston
Office:coldwell banker real estate group
MLS#:12401353
Source:MLSNI
Price summary
- Price:$259,900
- Price per sq. ft.:$78.61
About this home
This is a well-cared-for one-owner home. The home has two separate living areas, three spacious bedrooms, three full bathrooms, and a nice-sized 2-car garage. During July and August 2025, 121 Regency Dr. received a beautiful facelift with all-new carpet and neutral paint throughout. In approximately 2023, the fireplace was converted to gas. The finished basement has a large family room, a wet bar, an office space, a flex room used in the past as a bedroom, and a 3rd full bathroom. Entertaining will be enjoyable on the 16x12 covered patio. The backyard is fully fenced. The home has gutter guards, and the garage door opener was upgraded in 2025. HVAC has been maintained on a regular yearly basis. This hard-to-find brick ranch home is centrally located close to shopping, hospitals, and restaurants. The home is an estate and is being sold "As Is/Where Is". You will find this move-in-ready home has so much to offer.
Contact an agent
Home facts
- Year built:1973
- Listing ID #:12401353
- Added:3 day(s) ago
- Updated:September 07, 2025 at 02:28 AM
Rooms and interior
- Bedrooms:3
- Total bathrooms:3
- Full bathrooms:3
- Living area:3,306 sq. ft.
Heating and cooling
- Cooling:Central Air
- Heating:Natural Gas
Structure and exterior
- Year built:1973
- Building area:3,306 sq. ft.
Schools
- High school:Bloomington High School
- Middle school:Bloomington Jr High School
- Elementary school:Washington Elementary
Utilities
- Water:Public
- Sewer:Public Sewer
Finances and disclosures
- Price:$259,900
- Price per sq. ft.:$78.61
- Tax amount:$4,854 (2024)
New listings near 121 S Regency Drive
- Open Sun, 2:30 to 4pmNew
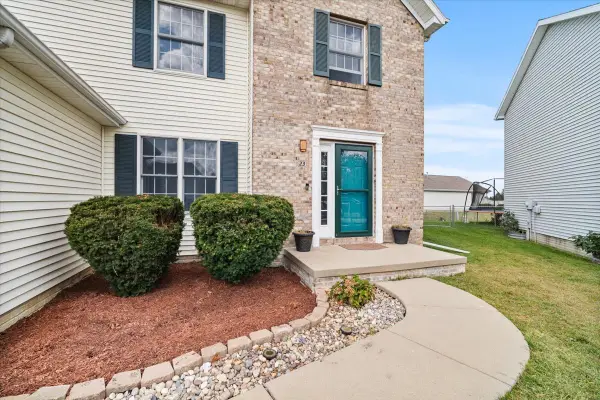 $349,900Active4 beds 3 baths2,776 sq. ft.
$349,900Active4 beds 3 baths2,776 sq. ft.23 Breckenwood Court, Bloomington, IL 61704
MLS# 12458471Listed by: RE/MAX RISING - New
 $75,000Active3 beds 1 baths1,960 sq. ft.
$75,000Active3 beds 1 baths1,960 sq. ft.1304 W Chestnut Street, Bloomington, IL 61701
MLS# 12463035Listed by: BHHS CENTRAL ILLINOIS, REALTORS - Open Sun, 11am to 12:30pmNew
 $239,500Active3 beds 3 baths2,024 sq. ft.
$239,500Active3 beds 3 baths2,024 sq. ft.1508 Martin Luther King Drive, Bloomington, IL 61701
MLS# 12462709Listed by: RE/MAX RISING - New
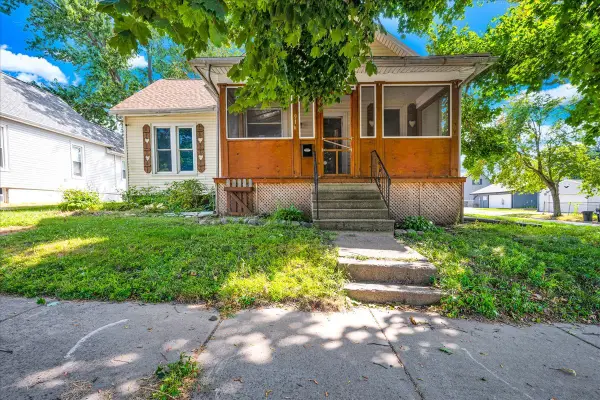 $115,000Active2 beds 1 baths1,026 sq. ft.
$115,000Active2 beds 1 baths1,026 sq. ft.916 W Oakland Avenue, Bloomington, IL 61701
MLS# 12421329Listed by: RE/MAX CHOICE - Open Sun, 1 to 2:30pmNew
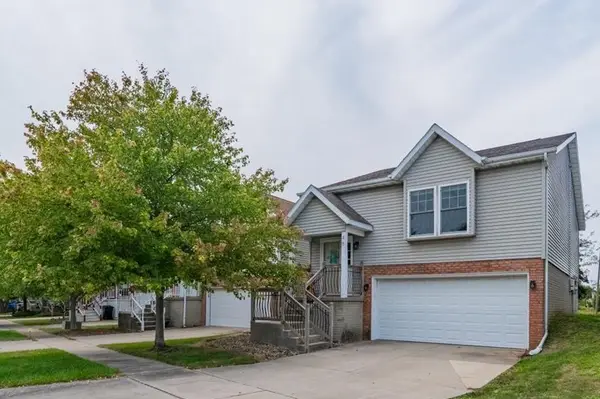 $242,000Active3 beds 3 baths1,610 sq. ft.
$242,000Active3 beds 3 baths1,610 sq. ft.46 Parkshores Drive, Bloomington, IL 61701
MLS# 12451294Listed by: KELLER WILLIAMS REVOLUTION - New
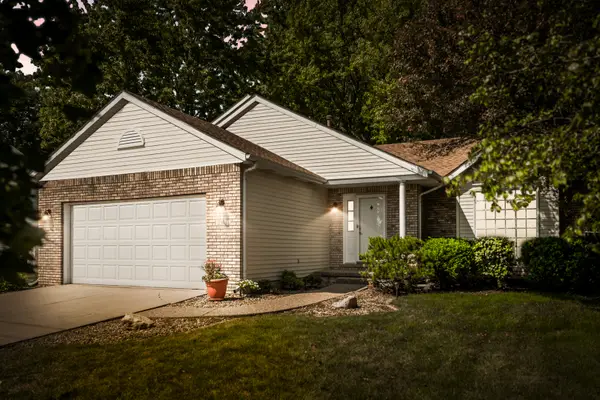 $320,000Active4 beds 3 baths1,947 sq. ft.
$320,000Active4 beds 3 baths1,947 sq. ft.2904 E College Avenue, Bloomington, IL 61704
MLS# 12460183Listed by: BHHS CENTRAL ILLINOIS, REALTORS  $25,000Pending0 Acres
$25,000Pending0 Acres909 E Chestnut Street, Bloomington, IL 61701
MLS# 12440980Listed by: BHHS CENTRAL ILLINOIS, REALTORS- New
 $159,500Active2 beds 1 baths2,148 sq. ft.
$159,500Active2 beds 1 baths2,148 sq. ft.1512 W Locust Street, Bloomington, IL 61701
MLS# 12457918Listed by: RE/MAX CHOICE - New
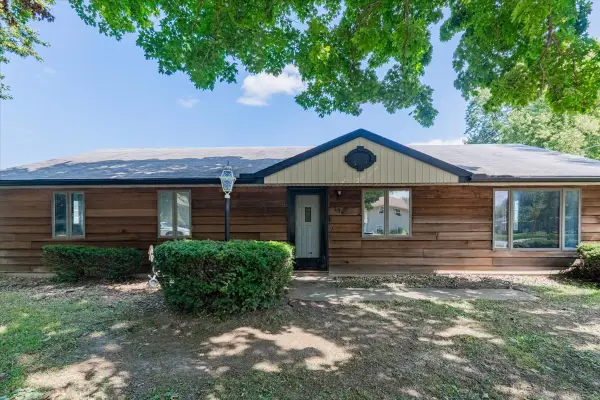 $180,000Active3 beds 1 baths1,200 sq. ft.
$180,000Active3 beds 1 baths1,200 sq. ft.436 Standish Drive, Bloomington, IL 61704
MLS# 12464620Listed by: KELLER WILLIAMS REVOLUTION - New
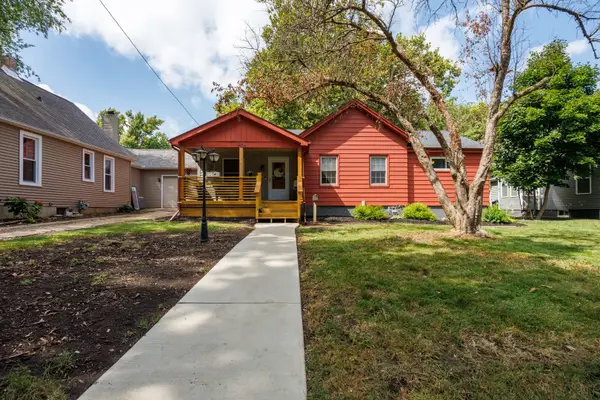 $230,000Active3 beds 2 baths2,021 sq. ft.
$230,000Active3 beds 2 baths2,021 sq. ft.1406 Fell Avenue, Bloomington, IL 61701
MLS# 12464518Listed by: RE/MAX RISING
