1306 Anderson Street, Bloomington, IL 61701
Local realty services provided by:Results Realty ERA Powered
1306 Anderson Street,Bloomington, IL 61701
$225,000
- 3 Beds
- 1 Baths
- 1,052 sq. ft.
- Single family
- Active
Listed by:kimberly bliss
Office:coldwell banker real estate group
MLS#:12505217
Source:MLSNI
Price summary
- Price:$225,000
- Price per sq. ft.:$213.88
About this home
Welcome home to this beautifully maintained trilevel in the desirable Woodland Ridge subdivision! You'll love the expansive yard and outdoor oasis with mature trees and lush landscaping complete with a newer poured covered patio in 2016 featuring a bar area perfect for entertaining family and friends or simply relaxing near the peaceful pond feature, patio furniture & TV can remain for your comfort. Inside you're greeted by newer luxury vinyl flooring in the spacious living room with charming fireplace. It opens seamlessly to the eat in, updated kitchen that was refreshed in 2024 with the newer refrigerator, stove, stainless steel sink, faucet and pantry space. Upstairs you'll find three bedrooms with beautiful hardwood floors and remodeled bath, showcasing tile flooring and a tiled tub/shower surround with updated vanity and fixtures. The lower level offers daylight windows with a cozy space ideal for a movie nights or casual gatherings. Outside there's a storage shed with a tractor and push mower that may remain. There is a public park with playground located nearby, perfect for outdoor fun and recreation.
Contact an agent
Home facts
- Year built:1960
- Listing ID #:12505217
- Added:1 day(s) ago
- Updated:October 31, 2025 at 01:28 AM
Rooms and interior
- Bedrooms:3
- Total bathrooms:1
- Full bathrooms:1
- Living area:1,052 sq. ft.
Heating and cooling
- Cooling:Central Air
- Heating:Forced Air, Natural Gas
Structure and exterior
- Year built:1960
- Building area:1,052 sq. ft.
- Lot area:0.3 Acres
Schools
- High school:Normal Community West High Schoo
- Middle school:Parkside Jr High
- Elementary school:Fox Creek Elementary
Utilities
- Water:Public
- Sewer:Public Sewer
Finances and disclosures
- Price:$225,000
- Price per sq. ft.:$213.88
- Tax amount:$4,695 (2024)
New listings near 1306 Anderson Street
- Open Sat, 11am to 12:30pmNew
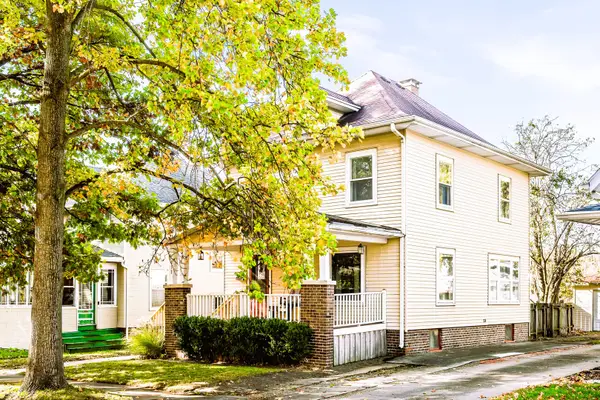 $239,500Active3 beds 2 baths2,292 sq. ft.
$239,500Active3 beds 2 baths2,292 sq. ft.411 Willard Avenue, Bloomington, IL 61701
MLS# 12505265Listed by: BHHS CENTRAL ILLINOIS, REALTORS - New
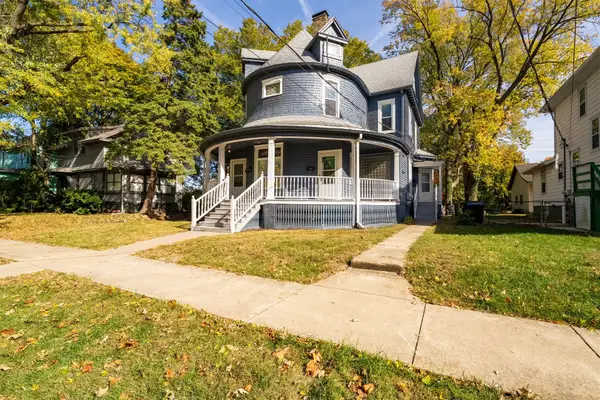 $299,000Active6 beds 4 baths
$299,000Active6 beds 4 baths905 Elder Street, Bloomington, IL 61701
MLS# 12503439Listed by: KELLER WILLIAMS REVOLUTION - New
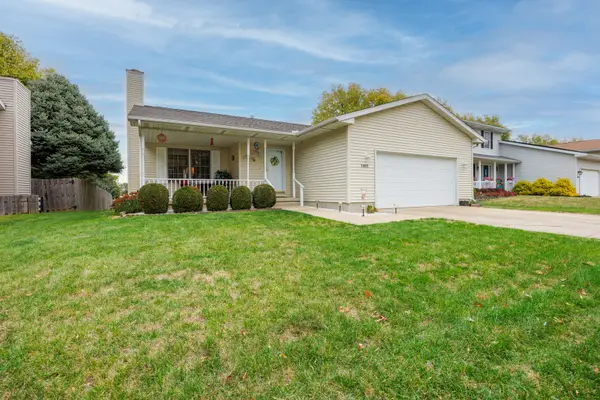 $250,000Active3 beds 2 baths2,912 sq. ft.
$250,000Active3 beds 2 baths2,912 sq. ft.2803 Binghampton Lane, Bloomington, IL 61705
MLS# 12505370Listed by: RE/MAX RISING - New
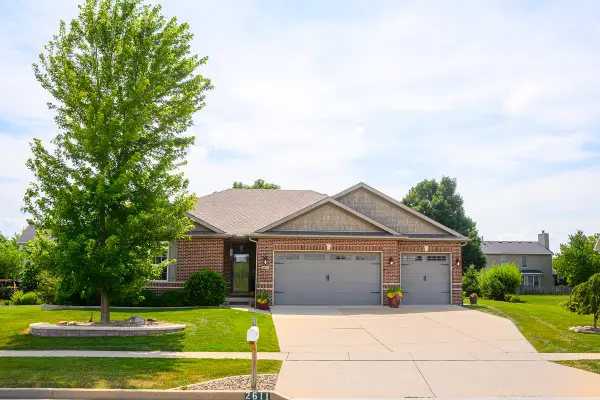 $450,000Active4 beds 4 baths3,724 sq. ft.
$450,000Active4 beds 4 baths3,724 sq. ft.2611 Piney, Bloomington, IL 61705
MLS# 12494655Listed by: BHHS CENTRAL ILLINOIS, REALTORS 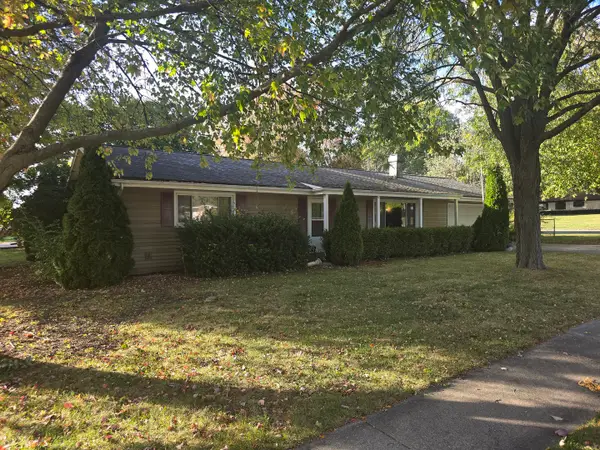 $225,000Pending3 beds 2 baths1,344 sq. ft.
$225,000Pending3 beds 2 baths1,344 sq. ft.601 Country Lane, Bloomington, IL 61704
MLS# 12504815Listed by: RE/MAX CHOICE- New
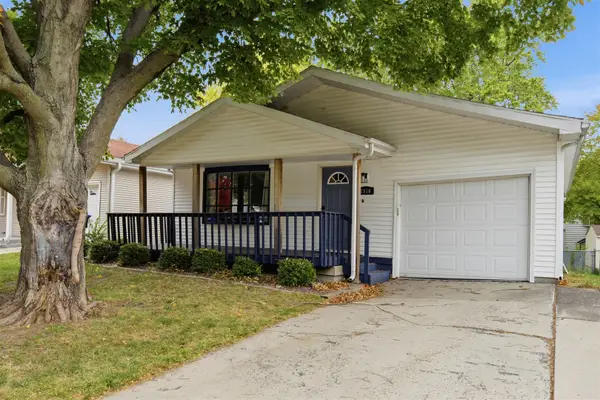 $170,000Active3 beds 1 baths1,844 sq. ft.
$170,000Active3 beds 1 baths1,844 sq. ft.1516 N Hershey Road, Bloomington, IL 61704
MLS# 12506943Listed by: KELLER WILLIAMS REVOLUTION - New
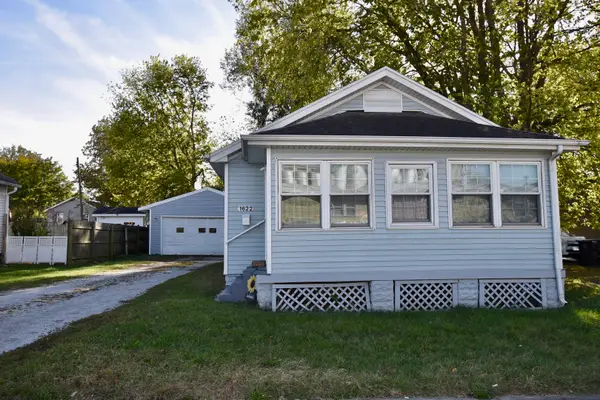 $78,000Active2 beds 1 baths829 sq. ft.
$78,000Active2 beds 1 baths829 sq. ft.1622 Illinois Street, Bloomington, IL 61701
MLS# 12506158Listed by: RE/MAX RISING - Open Sat, 10 to 11:30amNew
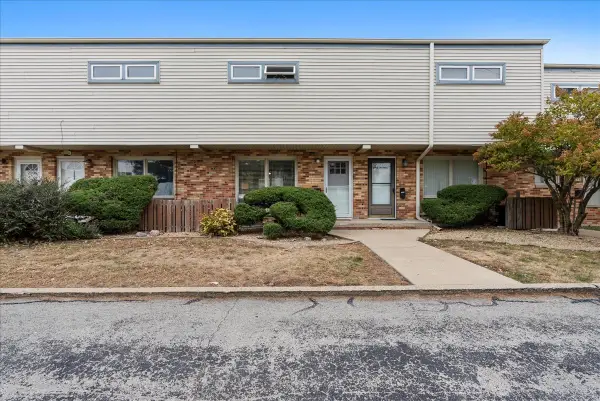 $175,000Active2 beds 2 baths1,395 sq. ft.
$175,000Active2 beds 2 baths1,395 sq. ft.2210 E Lincoln Street, Bloomington, IL 61701
MLS# 12506418Listed by: RE/MAX RISING - Open Sat, 12:30 to 2:30pmNew
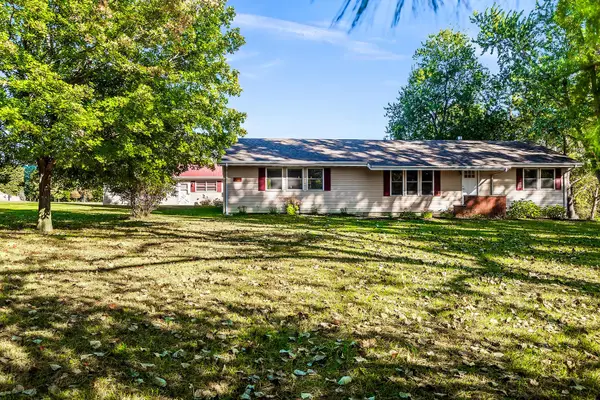 $269,900Active2 beds 2 baths2,880 sq. ft.
$269,900Active2 beds 2 baths2,880 sq. ft.14345 N 900 East Road, Bloomington, IL 61705
MLS# 12491044Listed by: RE/MAX RISING
