2724 Rocksbury Drive, Bloomington, IL 61705
Local realty services provided by:ERA Naper Realty
2724 Rocksbury Drive,Bloomington, IL 61705
$235,000
- 4 Beds
- 2 Baths
- 2,208 sq. ft.
- Single family
- Pending
Listed by:chad allen lange
Office:re/max rising
MLS#:12454843
Source:MLSNI
Price summary
- Price:$235,000
- Price per sq. ft.:$106.43
About this home
Saunter through the front door of this 4 bedroom, 2 bath bilevel in the heart of Pepper Ridge and feel the rhythm of modern comfort and style. The newly opened-concept kitchen complete with new lighting and backsplash overlooks the main level living area offering plenty of space for those intimate conversations. The main level flows effortlessly into bright, airy bedrooms where the mood is always light. Upstairs, life feels like a VIP lounge; easy, elegant, and elevated. The spotlight shines on the sprawling family/recreation room on the lower level, where laughter, movie nights, and dance-floor-worthy memories are waiting. Here, you'll also find a fourth bedrooom option and an additional full bath complete with a soaking tub, the perfect encore to any long day. If you're trying to take the party outside, SCORE! The spacious fenced-in backyard will contain all of your party animals and features a long elevated deck that is your vantage point to watch the night unfold over a chilled martini. Have you been looking for storage? I wouldn't blame you if you did....the attached two car gargage measures 22X19 and has a nice 5ft bump-out perfect for extra storage. If you require MORE there is also a 9X12 shed in the backyard. The updates hit all the right notes, too: siding, windows, roof, and deck all within the last 5 years, plus a newer HVAC to keep things cool when the energy's high. If you've ever wanted to live in a space where everyday life feels like a celebration, this is your stage. The Rocksbury isn't just a place you go, it's a vibe you get to come home to.
Contact an agent
Home facts
- Year built:1993
- Listing ID #:12454843
- Added:3 day(s) ago
- Updated:September 03, 2025 at 11:40 PM
Rooms and interior
- Bedrooms:4
- Total bathrooms:2
- Full bathrooms:2
- Living area:2,208 sq. ft.
Heating and cooling
- Cooling:Central Air
- Heating:Natural Gas
Structure and exterior
- Roof:Asphalt
- Year built:1993
- Building area:2,208 sq. ft.
- Lot area:0.16 Acres
Schools
- High school:Normal Community West High Schoo
- Middle school:Parkside Elementary
- Elementary school:Pepper Ridge Elementary
Utilities
- Water:Public
- Sewer:Public Sewer
Finances and disclosures
- Price:$235,000
- Price per sq. ft.:$106.43
- Tax amount:$3,716 (2023)
New listings near 2724 Rocksbury Drive
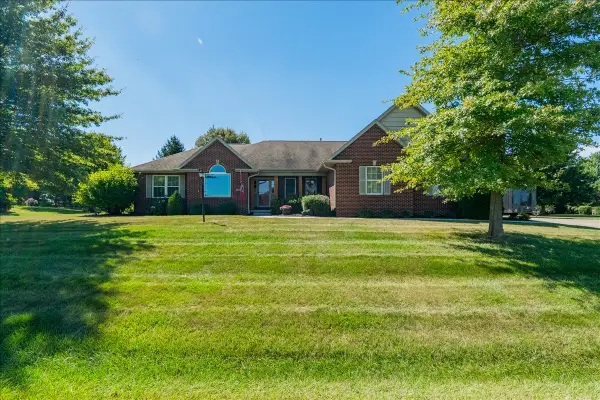 $529,200Pending5 beds 4 baths4,690 sq. ft.
$529,200Pending5 beds 4 baths4,690 sq. ft.16035 Garnet Lane, Bloomington, IL 61705
MLS# 12460577Listed by: KELLER WILLIAMS REVOLUTION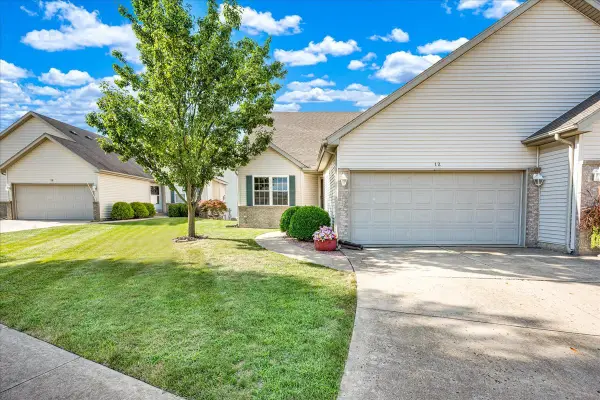 $247,000Pending3 beds 3 baths1,647 sq. ft.
$247,000Pending3 beds 3 baths1,647 sq. ft.12 Ashling Court, Bloomington, IL 61704
MLS# 12448834Listed by: COLDWELL BANKER REAL ESTATE GROUP- New
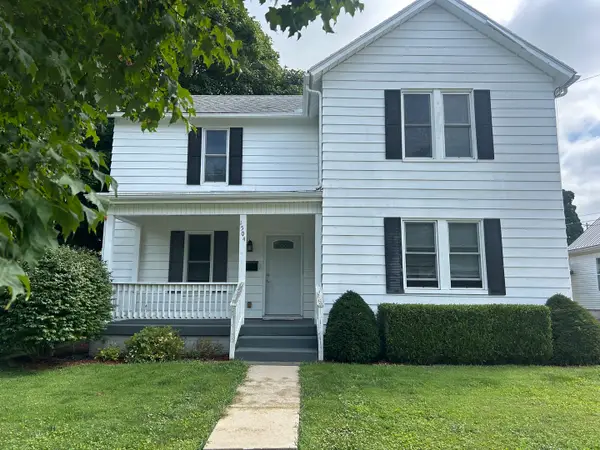 $204,900Active3 beds 2 baths1,694 sq. ft.
$204,900Active3 beds 2 baths1,694 sq. ft.1504 S Madison Street, Bloomington, IL 61701
MLS# 12454273Listed by: BHHS CENTRAL ILLINOIS, REALTORS 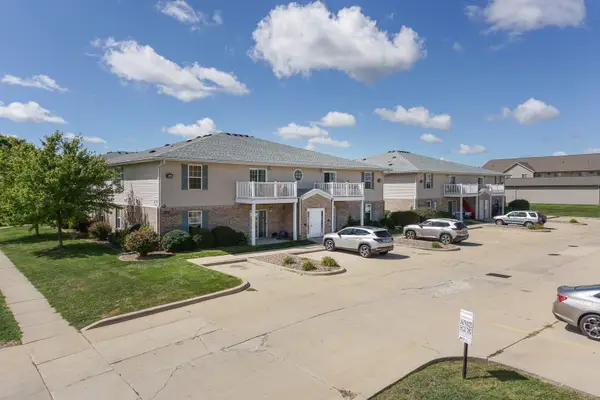 $145,000Pending2 beds 2 baths930 sq. ft.
$145,000Pending2 beds 2 baths930 sq. ft.3515 Cornelius Drive #108, Bloomington, IL 61704
MLS# 12452909Listed by: COLDWELL BANKER REAL ESTATE GROUP- New
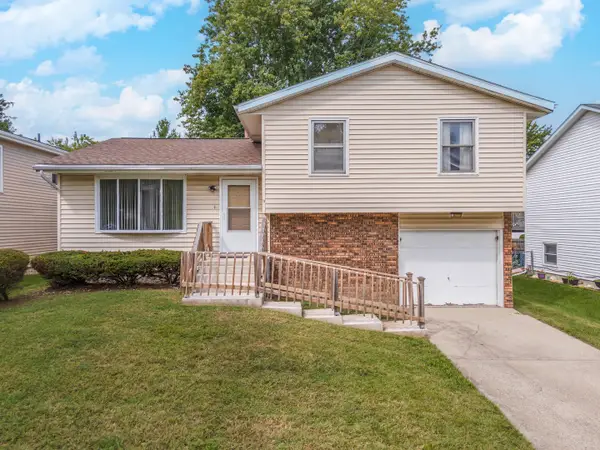 $169,900Active3 beds 2 baths1,102 sq. ft.
$169,900Active3 beds 2 baths1,102 sq. ft.14 Moonstone Court, Bloomington, IL 61704
MLS# 12454071Listed by: RE/MAX CHOICE - New
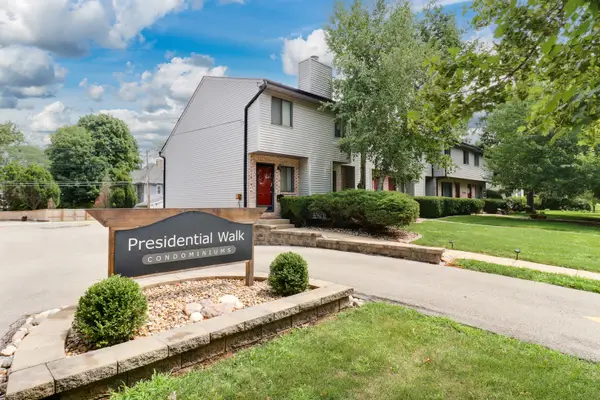 $132,000Active3 beds 2 baths1,116 sq. ft.
$132,000Active3 beds 2 baths1,116 sq. ft.1110 E Jefferson Street #19, Bloomington, IL 61701
MLS# 12458762Listed by: BRILLIANT REAL ESTATE 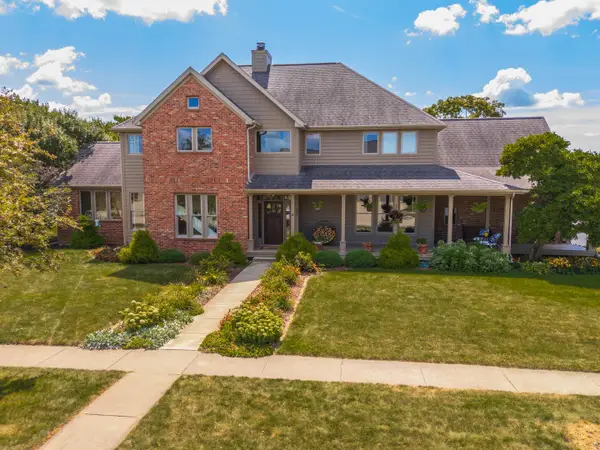 $525,000Pending5 beds 4 baths6,316 sq. ft.
$525,000Pending5 beds 4 baths6,316 sq. ft.31 Hodgehaven Circle, Bloomington, IL 61704
MLS# 12457228Listed by: COLDWELL BANKER REAL ESTATE GROUP- New
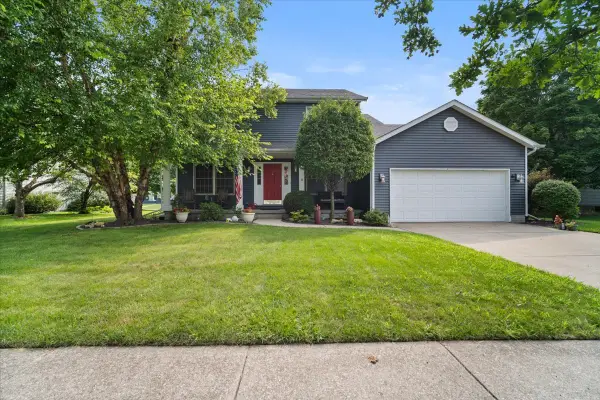 $319,000Active4 beds 3 baths2,219 sq. ft.
$319,000Active4 beds 3 baths2,219 sq. ft.7 Swan Lake Road, Bloomington, IL 61704
MLS# 12435933Listed by: RE/MAX RISING 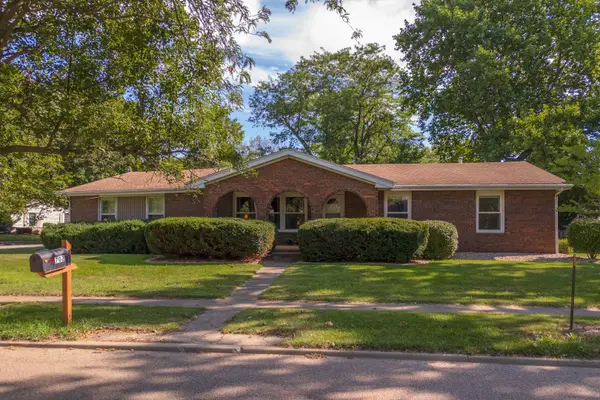 $260,000Pending3 beds 3 baths2,466 sq. ft.
$260,000Pending3 beds 3 baths2,466 sq. ft.702 Broadmoor Drive, Bloomington, IL 61704
MLS# 12456068Listed by: COLDWELL BANKER REAL ESTATE GROUP
