31 Hodgehaven Circle, Bloomington, IL 61704
Local realty services provided by:ERA Naper Realty
31 Hodgehaven Circle,Bloomington, IL 61704
$525,000
- 5 Beds
- 4 Baths
- 6,316 sq. ft.
- Single family
- Pending
Listed by:deb connor
Office:coldwell banker real estate group
MLS#:12457228
Source:MLSNI
Price summary
- Price:$525,000
- Price per sq. ft.:$83.12
About this home
Welcome to this amazing custom built home! Over 5900 finished Sq. Ft. Beautiful lot with inground pool. New HVAC, Driveway and Exterior paint all in August 2025. 5 Bedrooms, 3 full and 1 half bath. So much detail throughout including shiplap and beamed ceilings. First floor primary suite with fireplace, walk in closet w/custom built in's, bath with vaulted ceiling, 2 sink vanity, walk in tiled surround shower and heated floor. 2 story Living Room w/fireplace and glass french doors and benches surround and abundance of windows. Large Dining Room, Dream Kitchen with so many decora maple cabinets, center island, eating bar, quartz countertops, tiled backsplash, reverse osmosis at sink, gas stove, desk area and closet pantry. 3 Seasons room w/gas stove overlooking the backyard. Main floor laundry w/ sink, folding station and built in hampers. 3 large Bedrooms up, Reading nook and a Bonus room/Office with closet. Basement with a wonderful Family Room, Wet Bar, Bedroom, Office and Craft/exercise room, under the stairs playhouse, great storage space. 3 Car garage, 3rd stall used as workshop. Fenced yard. Central Vac and google home in many rooms. Don't miss out on this beautiful home!!!!
Contact an agent
Home facts
- Year built:1995
- Listing ID #:12457228
- Added:4 day(s) ago
- Updated:September 03, 2025 at 07:47 AM
Rooms and interior
- Bedrooms:5
- Total bathrooms:4
- Full bathrooms:3
- Half bathrooms:1
- Living area:6,316 sq. ft.
Heating and cooling
- Cooling:Central Air
- Heating:Natural Gas
Structure and exterior
- Year built:1995
- Building area:6,316 sq. ft.
Schools
- High school:Normal Community High School
- Middle school:Kingsley Jr High
- Elementary school:Northpoint Elementary
Utilities
- Water:Public
- Sewer:Public Sewer
Finances and disclosures
- Price:$525,000
- Price per sq. ft.:$83.12
- Tax amount:$11,748 (2024)
New listings near 31 Hodgehaven Circle
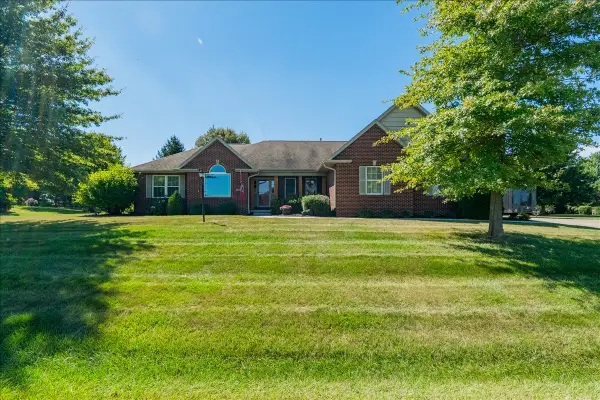 $529,200Pending5 beds 4 baths4,690 sq. ft.
$529,200Pending5 beds 4 baths4,690 sq. ft.16035 Garnet Lane, Bloomington, IL 61705
MLS# 12460577Listed by: KELLER WILLIAMS REVOLUTION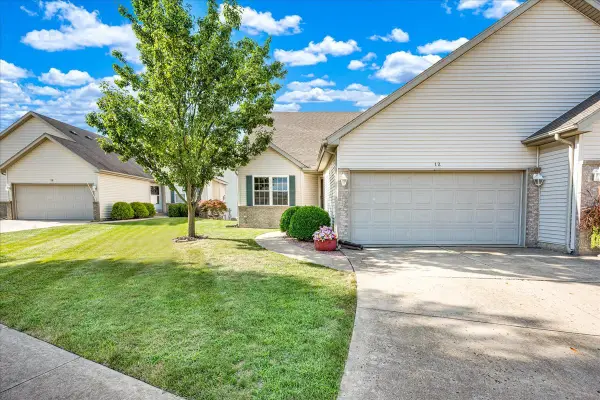 $247,000Pending3 beds 3 baths1,647 sq. ft.
$247,000Pending3 beds 3 baths1,647 sq. ft.12 Ashling Court, Bloomington, IL 61704
MLS# 12448834Listed by: COLDWELL BANKER REAL ESTATE GROUP- New
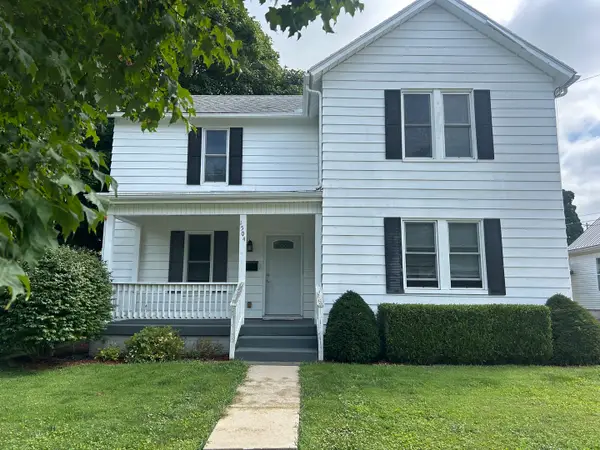 $204,900Active3 beds 2 baths1,694 sq. ft.
$204,900Active3 beds 2 baths1,694 sq. ft.1504 S Madison Street, Bloomington, IL 61701
MLS# 12454273Listed by: BHHS CENTRAL ILLINOIS, REALTORS - New
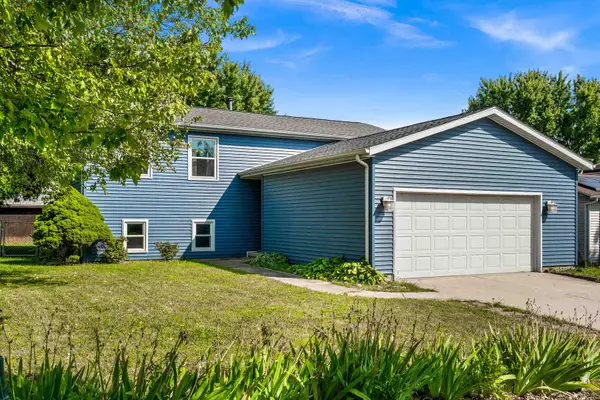 $235,000Active4 beds 2 baths2,208 sq. ft.
$235,000Active4 beds 2 baths2,208 sq. ft.2724 Rocksbury Drive, Bloomington, IL 61705
MLS# 12454843Listed by: RE/MAX RISING 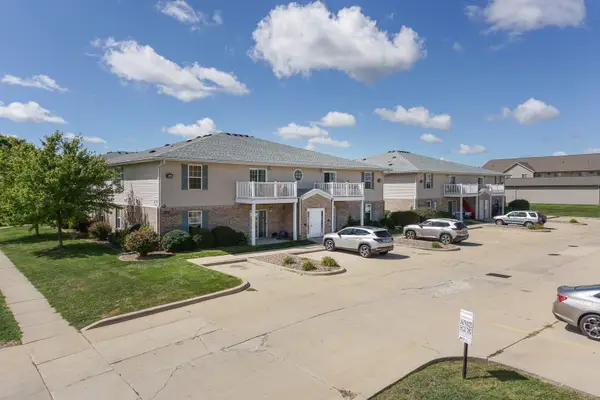 $145,000Pending2 beds 2 baths930 sq. ft.
$145,000Pending2 beds 2 baths930 sq. ft.3515 Cornelius Drive #108, Bloomington, IL 61704
MLS# 12452909Listed by: COLDWELL BANKER REAL ESTATE GROUP- New
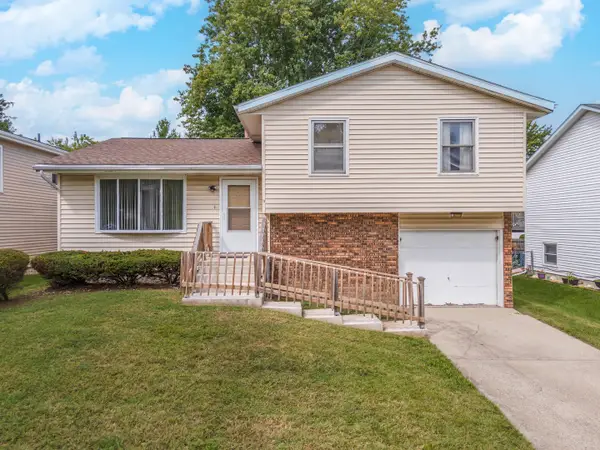 $169,900Active3 beds 2 baths1,102 sq. ft.
$169,900Active3 beds 2 baths1,102 sq. ft.14 Moonstone Court, Bloomington, IL 61704
MLS# 12454071Listed by: RE/MAX CHOICE - New
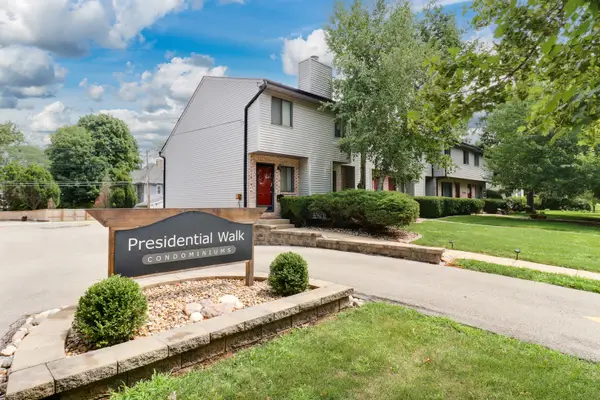 $132,000Active3 beds 2 baths1,116 sq. ft.
$132,000Active3 beds 2 baths1,116 sq. ft.1110 E Jefferson Street #19, Bloomington, IL 61701
MLS# 12458762Listed by: BRILLIANT REAL ESTATE - New
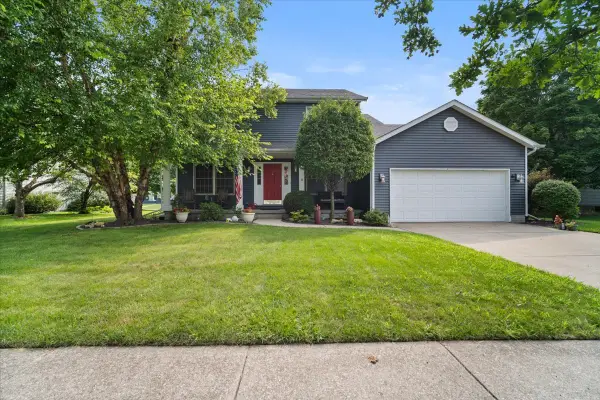 $319,000Active4 beds 3 baths2,219 sq. ft.
$319,000Active4 beds 3 baths2,219 sq. ft.7 Swan Lake Road, Bloomington, IL 61704
MLS# 12435933Listed by: RE/MAX RISING 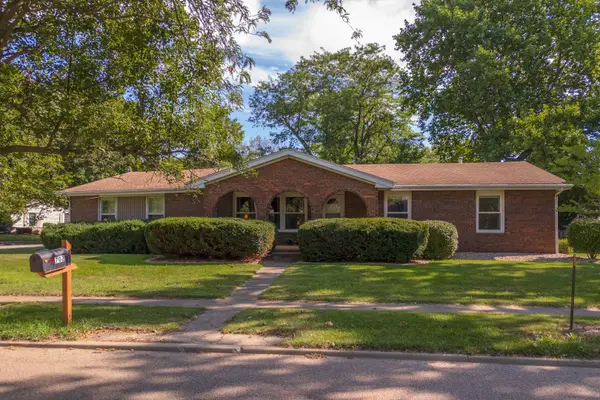 $260,000Pending3 beds 3 baths2,466 sq. ft.
$260,000Pending3 beds 3 baths2,466 sq. ft.702 Broadmoor Drive, Bloomington, IL 61704
MLS# 12456068Listed by: COLDWELL BANKER REAL ESTATE GROUP
