9 Timberview Drive, Bloomington, IL 61701
Local realty services provided by:ERA Naper Realty
9 Timberview Drive,Bloomington, IL 61701
$249,900
- 3 Beds
- 2 Baths
- 1,510 sq. ft.
- Single family
- Active
Upcoming open houses
- Sat, Nov 2210:00 am - 12:00 pm
Listed by: meenu bhaskar, amber cook
Office: keller williams revolution
MLS#:12521206
Source:MLSNI
Price summary
- Price:$249,900
- Price per sq. ft.:$165.5
- Monthly HOA dues:$22.5
About this home
If you've been waiting for your dream home, this charming cul-de-sac property surrounded by mature trees delivers everything you've imagined-and more. Thoughtfully updated throughout, the home features fresh interior paint, new picture moulding, updated light fixtures, wainscoting, wallpaper accents, a brand-new stove, and a fully renovated bathroom. A welcoming covered front porch invites you inside to the bright living area, highlighted by picture moulding and a beautiful bay window. The space flows seamlessly into the updated eat-in kitchen, showcasing painted cabinets with stylish gold hardware, stainless steel appliances, quartz countertops, a new stove, backsplash, and modern lighting. A custom built-in bench creates a cozy breakfast nook perfect for everyday dining. Notice the beautiful flooring all around. Just a few steps up, you'll find three generously sized 3 bedrooms and a remodeled full bathroom featuring a new vanity, updated lighting, modern faucets, wallpaper detail, and a chic mirror. The lower level offers a spacious family room ideal for movie nights and gatherings, along with a versatile flex room-perfect for a home office, playroom, or hobby space. This level also includes a convenient half bath and a utility room equipped with both a washer and dryer. A sliding door from kitchen opens to a large, fully fenced yard featuring a brand-new cedar fence and a spacious deck, ideal for enjoying summer evenings with family and friends. A 2-car attached garage completes this wonderful home. Agent Interest. All information deemed to be accurate but not warranted.
Contact an agent
Home facts
- Year built:1992
- Listing ID #:12521206
- Added:1 day(s) ago
- Updated:November 20, 2025 at 07:42 PM
Rooms and interior
- Bedrooms:3
- Total bathrooms:2
- Full bathrooms:1
- Half bathrooms:1
- Living area:1,510 sq. ft.
Heating and cooling
- Cooling:Central Air
- Heating:Forced Air, Natural Gas
Structure and exterior
- Year built:1992
- Building area:1,510 sq. ft.
- Lot area:0.28 Acres
Schools
- High school:Normal Community West High Schoo
- Middle school:Parkside Jr High
- Elementary school:Pepper Ridge Elementary
Utilities
- Water:Public
- Sewer:Public Sewer
Finances and disclosures
- Price:$249,900
- Price per sq. ft.:$165.5
- Tax amount:$4,492 (2024)
New listings near 9 Timberview Drive
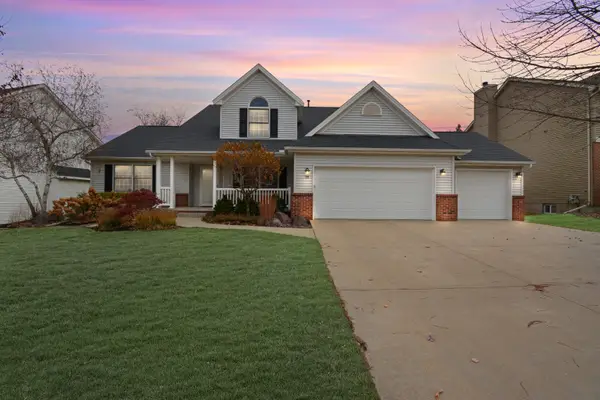 $350,000Pending3 beds 3 baths2,158 sq. ft.
$350,000Pending3 beds 3 baths2,158 sq. ft.35 Greythorne Circle, Bloomington, IL 61704
MLS# 12518968Listed by: BHHS CENTRAL ILLINOIS, REALTORS- New
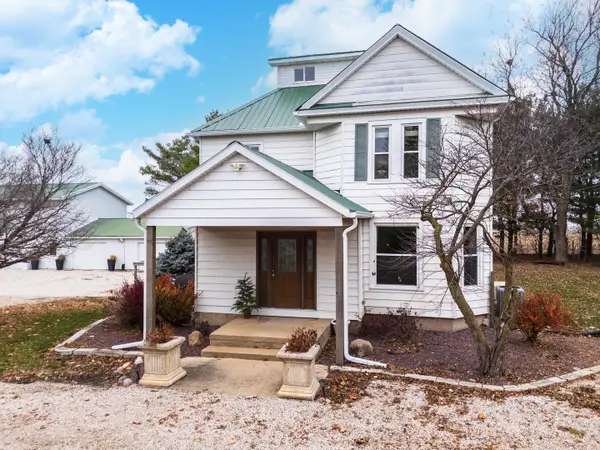 $479,900Active4 beds 2 baths2,763 sq. ft.
$479,900Active4 beds 2 baths2,763 sq. ft.9993 Us Highway 150, Bloomington, IL 61705
MLS# 12519176Listed by: RE/MAX CHOICE - New
 $535,000Active5 beds 4 baths4,027 sq. ft.
$535,000Active5 beds 4 baths4,027 sq. ft.2805 Stevenson Drive, Bloomington, IL 61704
MLS# 12521148Listed by: COLDWELL BANKER REAL ESTATE GROUP - New
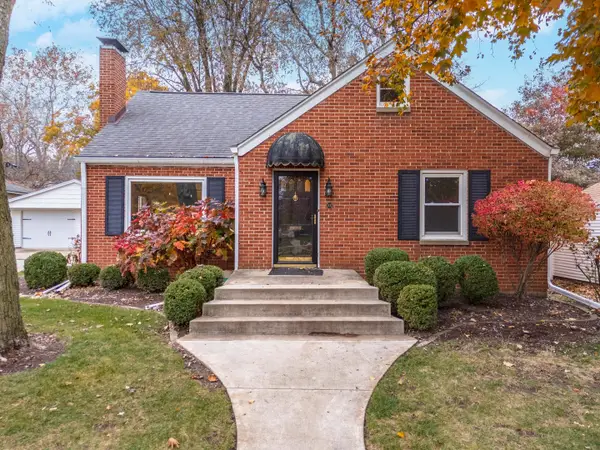 $275,000Active3 beds 3 baths3,036 sq. ft.
$275,000Active3 beds 3 baths3,036 sq. ft.502 Colton Avenue, Bloomington, IL 61701
MLS# 12521092Listed by: COLDWELL BANKER REAL ESTATE GROUP - New
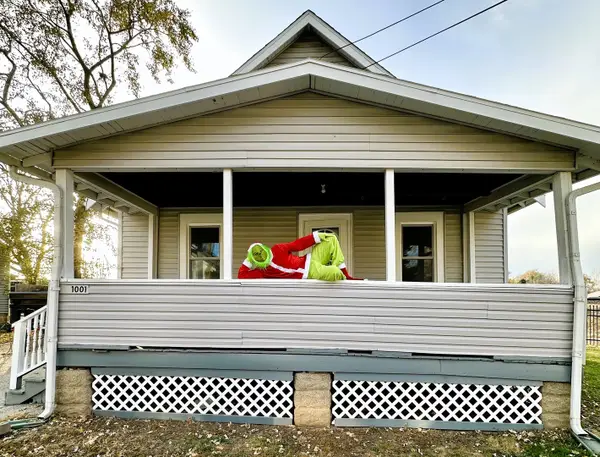 $134,900Active3 beds 2 baths1,747 sq. ft.
$134,900Active3 beds 2 baths1,747 sq. ft.1001 Pancake Street, Bloomington, IL 61701
MLS# 12521115Listed by: VESTA REAL ESTATE LLC - Open Sat, 10:30am to 12pmNew
 $449,000Active4 beds 2 baths3,590 sq. ft.
$449,000Active4 beds 2 baths3,590 sq. ft.3103 Fox Creek Road, Bloomington, IL 61705
MLS# 12509486Listed by: RE/MAX RISING - Open Sat, 11am to 12:30pmNew
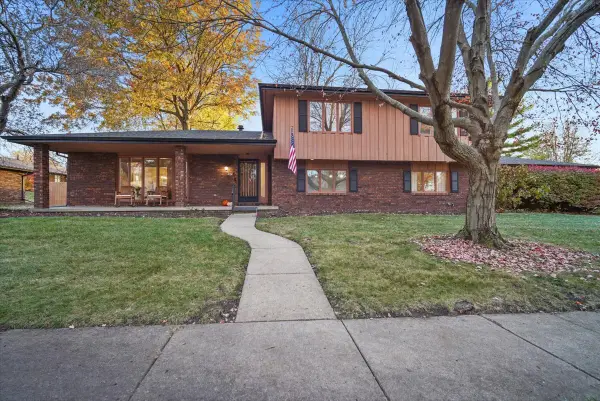 $285,000Active3 beds 4 baths3,300 sq. ft.
$285,000Active3 beds 4 baths3,300 sq. ft.2603 Wellington Way, Bloomington, IL 61704
MLS# 12518486Listed by: RE/MAX RISING - New
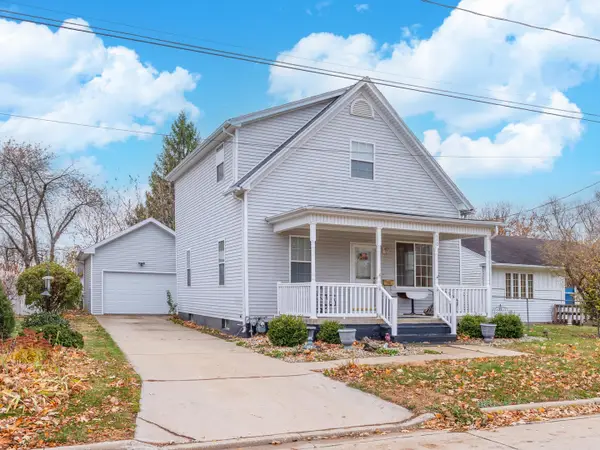 $215,000Active3 beds 2 baths2,230 sq. ft.
$215,000Active3 beds 2 baths2,230 sq. ft.110 Lake Street, Bloomington, IL 61701
MLS# 12520709Listed by: BHHS CENTRAL ILLINOIS, REALTORS - New
 $139,900Active3 beds 2 baths1,590 sq. ft.
$139,900Active3 beds 2 baths1,590 sq. ft.Address Withheld By Seller, Bloomington, IL 61701
MLS# 12493346Listed by: KELLER WILLIAMS REVOLUTION
