9688 Old Peoria Road, Bloomington, IL 61705
Local realty services provided by:ERA Naper Realty
9688 Old Peoria Road,Bloomington, IL 61705
$399,900
- 3 Beds
- 2 Baths
- 3,921 sq. ft.
- Single family
- Active
Listed by:ashley brownfield
Office:re/max rising
MLS#:12452834
Source:MLSNI
Price summary
- Price:$399,900
- Price per sq. ft.:$101.99
About this home
Welcome to your perfect blend of country charm and city convenience. This 3 bedroom, 2 bathroom home offers spacious living both inside and out, with nearly 1.5 acres to enjoy just minutes from Rivian. The main level highlights a generous primary suite with a walk in closet, dual sinks, a soaking tub, and a separate shower with body sprayer. The suite is also set up for in floor heat, ready to be connected for extra comfort. The heart of the home is the kitchen, featuring granite countertops and plenty of space for cooking and entertaining. A main floor bonus room provides the ideal spot for a home office, while the first floor laundry and mudroom add everyday convenience. The lower level is partially finished and includes a wood stove for additional warmth, complementing the wood burning fireplace upstairs. Outside, you will find an attached 2 car garage and a large outbuilding, perfect for boat or RV storage. This property is zoned agricultural and is set up for hobby farming with a poultry house (chickens included), rabbit hutches along the side of the outbuilding, and an underground invisible fence. Recent updates provide peace of mind, including a new roof and gutters in 2024, a septic system in 2021, AC in 2025, newer ductwork 2020, New water heater 2022, reverse osmosis system & water filtration system 2022, and sump pump 2022.
Contact an agent
Home facts
- Year built:1958
- Listing ID #:12452834
- Added:2 day(s) ago
- Updated:September 08, 2025 at 12:41 AM
Rooms and interior
- Bedrooms:3
- Total bathrooms:2
- Full bathrooms:2
- Living area:3,921 sq. ft.
Heating and cooling
- Cooling:Central Air
- Heating:Natural Gas
Structure and exterior
- Roof:Asphalt
- Year built:1958
- Building area:3,921 sq. ft.
- Lot area:1.43 Acres
Schools
- High school:Normal Community West High Schoo
- Middle school:Parkside Jr High
- Elementary school:Carlock Elementary
Utilities
- Water:Shared Well
Finances and disclosures
- Price:$399,900
- Price per sq. ft.:$101.99
- Tax amount:$9,436 (2024)
New listings near 9688 Old Peoria Road
- New
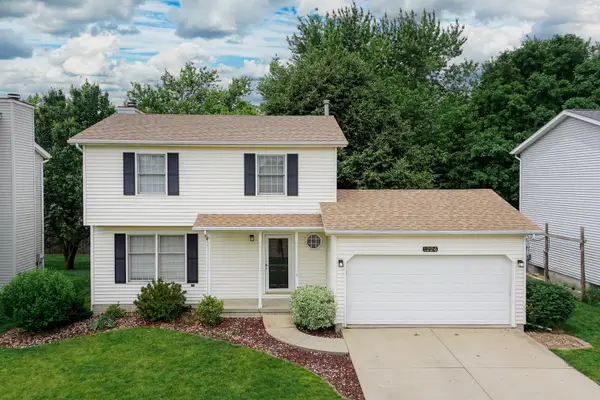 $234,900Active3 beds 2 baths2,134 sq. ft.
$234,900Active3 beds 2 baths2,134 sq. ft.1224 Eastport Drive, Bloomington, IL 61704
MLS# 12391834Listed by: CORE 3 RESIDENTIAL REAL ESTATE LLC - New
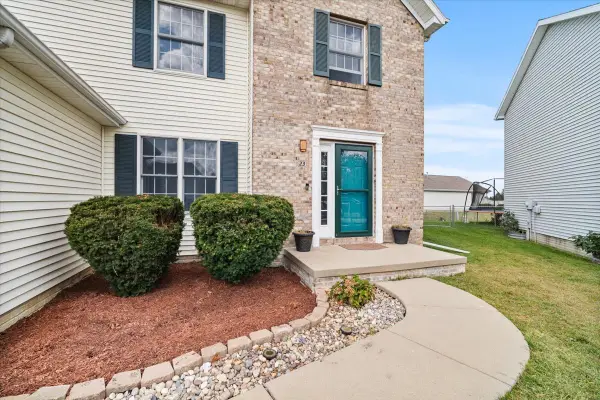 $349,900Active4 beds 3 baths2,776 sq. ft.
$349,900Active4 beds 3 baths2,776 sq. ft.23 Breckenwood Court, Bloomington, IL 61704
MLS# 12458471Listed by: RE/MAX RISING - New
 $75,000Active3 beds 1 baths1,960 sq. ft.
$75,000Active3 beds 1 baths1,960 sq. ft.1304 W Chestnut Street, Bloomington, IL 61701
MLS# 12463035Listed by: BHHS CENTRAL ILLINOIS, REALTORS - New
 $239,500Active3 beds 3 baths2,024 sq. ft.
$239,500Active3 beds 3 baths2,024 sq. ft.1508 Martin Luther King Drive, Bloomington, IL 61701
MLS# 12462709Listed by: RE/MAX RISING - New
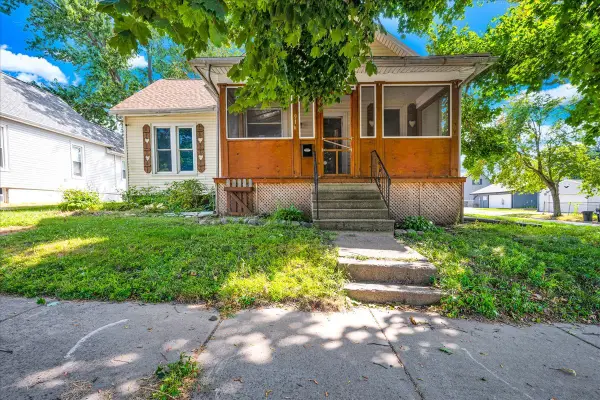 $115,000Active2 beds 1 baths1,026 sq. ft.
$115,000Active2 beds 1 baths1,026 sq. ft.916 W Oakland Avenue, Bloomington, IL 61701
MLS# 12421329Listed by: RE/MAX CHOICE - New
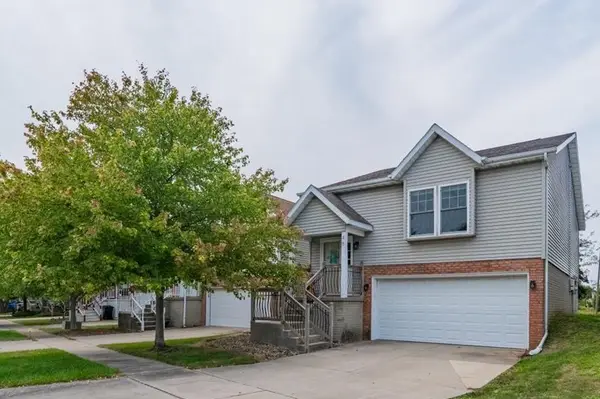 $242,000Active3 beds 3 baths1,610 sq. ft.
$242,000Active3 beds 3 baths1,610 sq. ft.46 Parkshores Drive, Bloomington, IL 61701
MLS# 12451294Listed by: KELLER WILLIAMS REVOLUTION - New
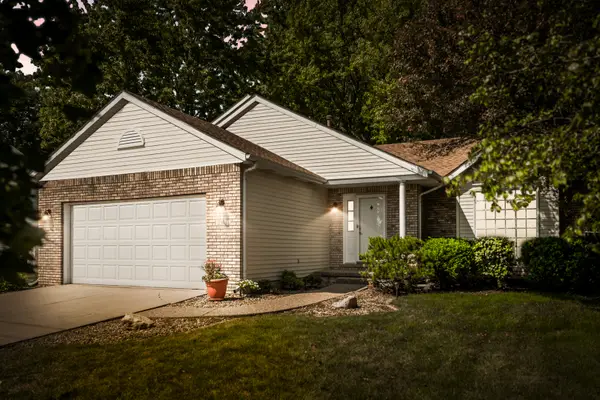 $320,000Active4 beds 3 baths1,947 sq. ft.
$320,000Active4 beds 3 baths1,947 sq. ft.2904 E College Avenue, Bloomington, IL 61704
MLS# 12460183Listed by: BHHS CENTRAL ILLINOIS, REALTORS  $25,000Pending0 Acres
$25,000Pending0 Acres909 E Chestnut Street, Bloomington, IL 61701
MLS# 12440980Listed by: BHHS CENTRAL ILLINOIS, REALTORS- New
 $159,500Active2 beds 1 baths2,148 sq. ft.
$159,500Active2 beds 1 baths2,148 sq. ft.1512 W Locust Street, Bloomington, IL 61701
MLS# 12457918Listed by: RE/MAX CHOICE - New
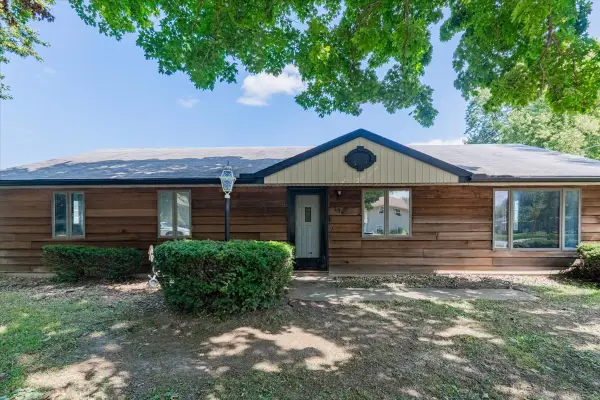 $180,000Active3 beds 1 baths1,200 sq. ft.
$180,000Active3 beds 1 baths1,200 sq. ft.436 Standish Drive, Bloomington, IL 61704
MLS# 12464620Listed by: KELLER WILLIAMS REVOLUTION
