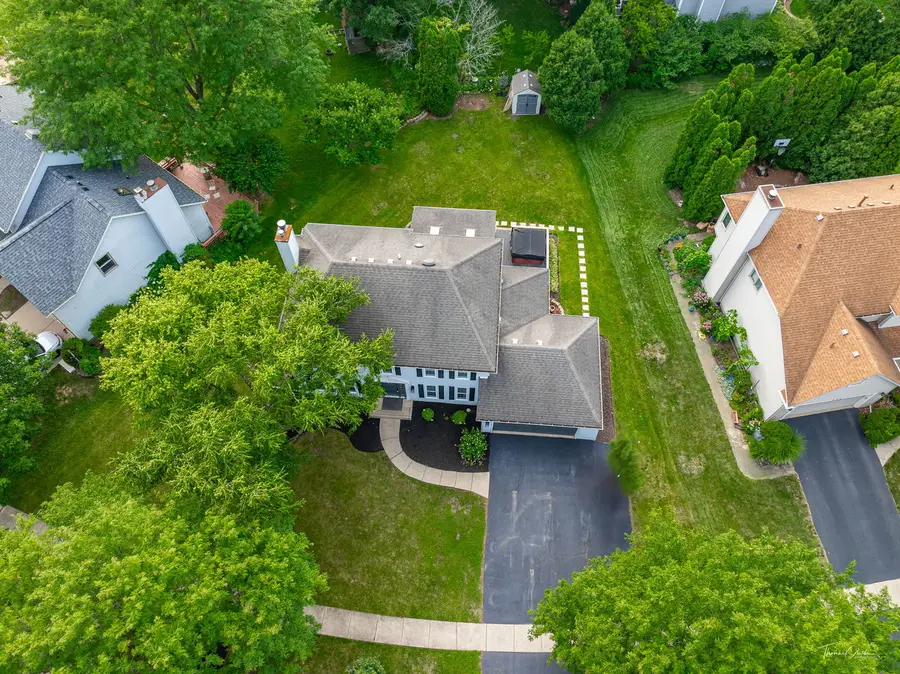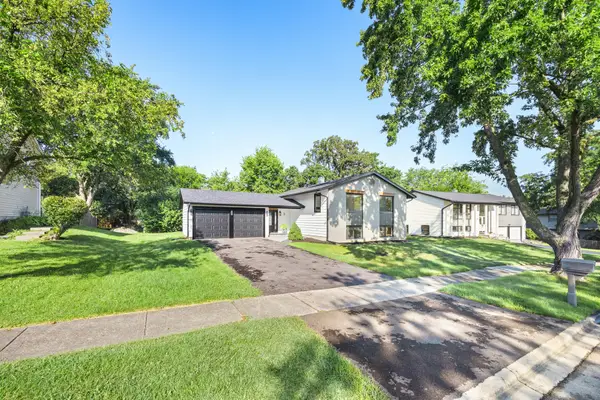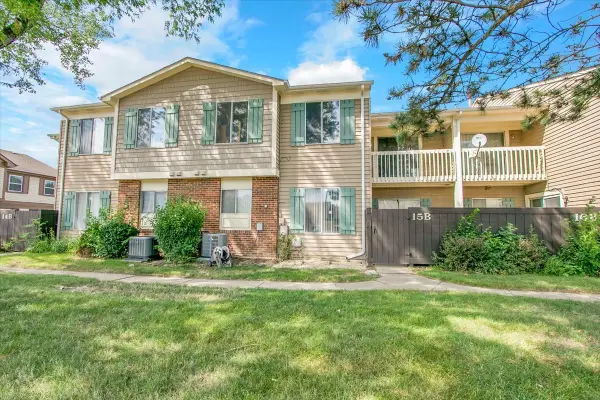560 Boardman Circle, Bolingbrook, IL 60440
Local realty services provided by:Results Realty ERA Powered



560 Boardman Circle,Bolingbrook, IL 60440
$550,000
- 4 Beds
- 3 Baths
- 2,100 sq. ft.
- Single family
- Pending
Listed by:susan colella
Office:baird & warner
MLS#:12421591
Source:MLSNI
Price summary
- Price:$550,000
- Price per sq. ft.:$261.9
About this home
STUNNING 2-STORY HOME in Heritage Creek subdivision attending the highly sought-after NAPERVILLE 203 SCHOOL DISTRICT. Step into the foyer that opens to the spacious living & dining room featuring hardwood floors expanding effortlessly into the spacious family room with a cozy fireplace. The chic white kitchen offers granite countertops, stainless steel appliances, a center island, two pantries, tile backsplash, and a built-in desk nook-perfect for daily functionality & style. One of the standout features is the 3-SEASON ROOM WITH BEADBOARD CEILING, which opens to a newer deck and a beautifully landscaped backyard complete with hot tub, garden area, and storage shed. A separate first-floor laundry room adds convenience with a utility sink and extra storage. Upstairs, the spacious primary suite features a tray ceiling, accent wall, & generous closet space. The updated en-suite bath includes a sleek walk-in shower, soaking tub, double vanity, and a large linen closet. Three additional bedrooms upstairs and a FULLY RENOVATED HALL BATH with sun tunnel offering natural light & room for everyone. The finished basement includes a private office, recreation area, and a large storage room-perfect for work or play. Key updates include appliances (within 5 years), HVAC (2014), tankless water heater (2010), roof (2007), and windows (2009). Located within walking or biking distance to picturesque WHALON LAKE, GREENE VALLEY FOREST PRESERVE, and the neighborhood park- this home combines space, thoughtful updates, and top-tier schools.Welcome home!
Contact an agent
Home facts
- Year built:1993
- Listing Id #:12421591
- Added:22 day(s) ago
- Updated:August 13, 2025 at 07:45 AM
Rooms and interior
- Bedrooms:4
- Total bathrooms:3
- Full bathrooms:2
- Half bathrooms:1
- Living area:2,100 sq. ft.
Heating and cooling
- Cooling:Central Air
- Heating:Natural Gas
Structure and exterior
- Roof:Asphalt
- Year built:1993
- Building area:2,100 sq. ft.
- Lot area:0.25 Acres
Schools
- High school:Naperville Central High School
- Middle school:Lincoln Junior High School
- Elementary school:Kingsley Elementary School
Utilities
- Water:Lake Michigan
- Sewer:Public Sewer
Finances and disclosures
- Price:$550,000
- Price per sq. ft.:$261.9
- Tax amount:$10,677 (2023)
New listings near 560 Boardman Circle
- New
 $280,000Active3 beds 1 baths1,115 sq. ft.
$280,000Active3 beds 1 baths1,115 sq. ft.184 Fairwood Drive, Bolingbrook, IL 60440
MLS# 12328439Listed by: EXP REALTY - CHICAGO NORTH AVE - New
 $489,000Active5 beds 3 baths2,400 sq. ft.
$489,000Active5 beds 3 baths2,400 sq. ft.243 Berkeley Drive, Bolingbrook, IL 60440
MLS# 12440625Listed by: RE/MAX OF NAPERVILLE - New
 $489,000Active5 beds 3 baths2,650 sq. ft.
$489,000Active5 beds 3 baths2,650 sq. ft.3 Charlestown Court, Bolingbrook, IL 60440
MLS# 12446206Listed by: RE/MAX MILLENNIUM - New
 $374,999Active2 beds 2 baths1,468 sq. ft.
$374,999Active2 beds 2 baths1,468 sq. ft.135 Barbers Corner Road, Bolingbrook, IL 60440
MLS# 12443623Listed by: COLDWELL BANKER REALTY - New
 $215,000Active3 beds 2 baths1,296 sq. ft.
$215,000Active3 beds 2 baths1,296 sq. ft.15B Fernwood Drive, Bolingbrook, IL 60440
MLS# 12446014Listed by: CIRCLE ONE REALTY - New
 $524,900Active4 beds 3 baths2,613 sq. ft.
$524,900Active4 beds 3 baths2,613 sq. ft.725 Delacourte Avenue, Bolingbrook, IL 60490
MLS# 12445851Listed by: RE/MAX PROFESSIONALS - Open Sat, 1 to 3pmNew
 $450,000Active3 beds 2 baths1,900 sq. ft.
$450,000Active3 beds 2 baths1,900 sq. ft.1668 Hidden Valley Drive, Bolingbrook, IL 60490
MLS# 12445475Listed by: KELLER WILLIAMS PREFERRED RLTY - New
 $415,000Active7 beds 4 baths2,883 sq. ft.
$415,000Active7 beds 4 baths2,883 sq. ft.206 Christine Way, Bolingbrook, IL 60440
MLS# 12445706Listed by: EXP REALTY - Open Sat, 2:30 to 4:30pmNew
 $1,024,900Active4 beds 4 baths4,200 sq. ft.
$1,024,900Active4 beds 4 baths4,200 sq. ft.877 Wescott Road, Bolingbrook, IL 60440
MLS# 12445231Listed by: @PROPERTIES CHRISTIE'S INTERNATIONAL REAL ESTATE - Open Sat, 2 to 4pmNew
 $625,000Active4 beds 4 baths3,888 sq. ft.
$625,000Active4 beds 4 baths3,888 sq. ft.591 Barclay Drive, Bolingbrook, IL 60440
MLS# 12444542Listed by: REDFIN CORPORATION

