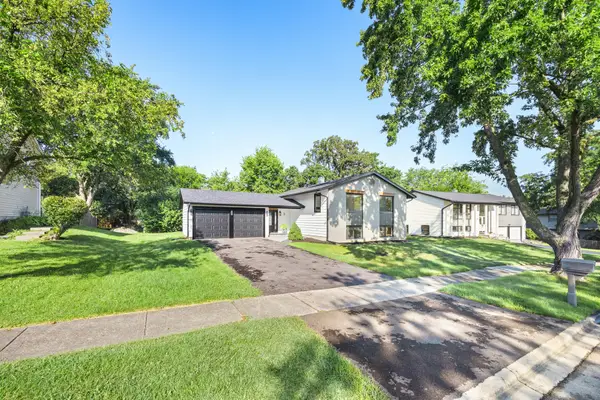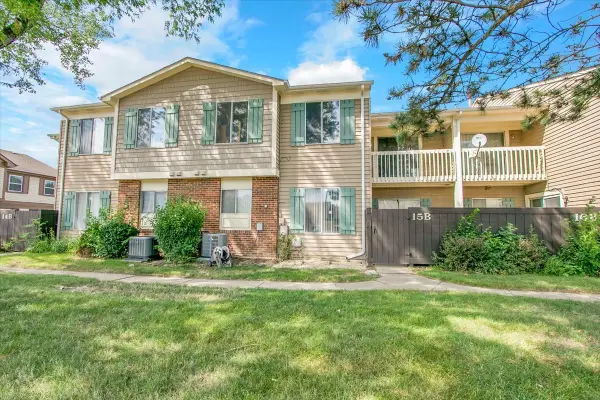734 Lenox Avenue, Bolingbrook, IL 60490
Local realty services provided by:ERA Naper Realty



Listed by:christopher grano
Office:keller williams infinity
MLS#:12432966
Source:MLSNI
Price summary
- Price:$499,000
- Price per sq. ft.:$190.82
- Monthly HOA dues:$28.17
About this home
Welcome to this beautifully updated 4-bedroom, 2.5 bath home nestled in the highly desirable Southgate Park subdivision-served by the acclaimed Plainfield District 202 schools. The open floor plan is perfect for both everyday living and entertaining. The foyer is flanked by elegant formal living and dining rooms, while the expansive family room flows seamlessly into the large kitchen. You'll love the 42" oak cabinetry, hardwood floors, recessed lighting, breakfast bar, built-in buffet, and informal dining space-plus a handy Butler's pantry connecting to the dining room. Working from home? The private first-floor office features custom built-in bookcases, offering a quiet retreat. Convenient first-floor laundry includes a utility sink. Upstairs, unwind in the generous primary suite with dual closets and a luxurious private bath complete with a double-sink vanity, soaking tub, and separate shower. Three additional spacious bedrooms with ample closets and a full hall bath round out the second floor. Enjoy outdoor living in the large, fenced backyard-ideal for play, relaxation, and entertaining. The unfinished full basement is perfect for storage and holds endless possibilities for finishing into an entire additional level of living. Located just minutes from Bolingbrook Golf Club, major expressways (I-55 & I-355), parks, shopping, dining, and top-rated schools. An incredible opportunity to own a turnkey home in a prime location! // UPDATES INCLUDE: Refinished Kitchen Floors (2025), Refrigerator (2024), Water Heater (2022), AC & Furnace w/ transferrable warranty (2021).
Contact an agent
Home facts
- Year built:2003
- Listing Id #:12432966
- Added:15 day(s) ago
- Updated:August 13, 2025 at 07:45 AM
Rooms and interior
- Bedrooms:4
- Total bathrooms:3
- Full bathrooms:2
- Half bathrooms:1
- Living area:2,615 sq. ft.
Heating and cooling
- Cooling:Central Air
- Heating:Forced Air, Natural Gas
Structure and exterior
- Roof:Asphalt
- Year built:2003
- Building area:2,615 sq. ft.
- Lot area:0.21 Acres
Schools
- High school:Plainfield East High School
- Middle school:Ira Jones Middle School
- Elementary school:Liberty Elementary School
Utilities
- Water:Lake Michigan
- Sewer:Public Sewer
Finances and disclosures
- Price:$499,000
- Price per sq. ft.:$190.82
- Tax amount:$11,176 (2023)
New listings near 734 Lenox Avenue
- Open Sat, 1 to 3pmNew
 $280,000Active3 beds 1 baths1,115 sq. ft.
$280,000Active3 beds 1 baths1,115 sq. ft.184 Fairwood Drive, Bolingbrook, IL 60440
MLS# 12328439Listed by: EXP REALTY - CHICAGO NORTH AVE - Open Sat, 11am to 1pmNew
 $489,000Active5 beds 3 baths2,400 sq. ft.
$489,000Active5 beds 3 baths2,400 sq. ft.243 Berkeley Drive, Bolingbrook, IL 60440
MLS# 12440625Listed by: RE/MAX OF NAPERVILLE - New
 $489,000Active5 beds 3 baths2,650 sq. ft.
$489,000Active5 beds 3 baths2,650 sq. ft.3 Charlestown Court, Bolingbrook, IL 60440
MLS# 12446206Listed by: RE/MAX MILLENNIUM - New
 $374,999Active2 beds 2 baths1,468 sq. ft.
$374,999Active2 beds 2 baths1,468 sq. ft.135 Barbers Corner Road, Bolingbrook, IL 60440
MLS# 12443623Listed by: COLDWELL BANKER REALTY - New
 $215,000Active3 beds 2 baths1,296 sq. ft.
$215,000Active3 beds 2 baths1,296 sq. ft.15B Fernwood Drive, Bolingbrook, IL 60440
MLS# 12446014Listed by: CIRCLE ONE REALTY - New
 $524,900Active4 beds 3 baths2,613 sq. ft.
$524,900Active4 beds 3 baths2,613 sq. ft.725 Delacourte Avenue, Bolingbrook, IL 60490
MLS# 12445851Listed by: RE/MAX PROFESSIONALS - Open Sat, 1 to 3pmNew
 $450,000Active3 beds 2 baths1,900 sq. ft.
$450,000Active3 beds 2 baths1,900 sq. ft.1668 Hidden Valley Drive, Bolingbrook, IL 60490
MLS# 12445475Listed by: KELLER WILLIAMS PREFERRED RLTY - New
 $415,000Active7 beds 4 baths2,883 sq. ft.
$415,000Active7 beds 4 baths2,883 sq. ft.206 Christine Way, Bolingbrook, IL 60440
MLS# 12445706Listed by: EXP REALTY - Open Sat, 2:30 to 4:30pmNew
 $1,024,900Active4 beds 4 baths4,200 sq. ft.
$1,024,900Active4 beds 4 baths4,200 sq. ft.877 Wescott Road, Bolingbrook, IL 60440
MLS# 12445231Listed by: @PROPERTIES CHRISTIE'S INTERNATIONAL REAL ESTATE - Open Sat, 2 to 4pmNew
 $625,000Active4 beds 4 baths3,888 sq. ft.
$625,000Active4 beds 4 baths3,888 sq. ft.591 Barclay Drive, Bolingbrook, IL 60440
MLS# 12444542Listed by: REDFIN CORPORATION

