813 Canterbury Lane, Bourbonnais, IL 60914
Local realty services provided by:Results Realty ERA Powered
813 Canterbury Lane,Bourbonnais, IL 60914
$350,000
- 4 Beds
- 3 Baths
- - sq. ft.
- Single family
- Sold
Listed by: lynn randazzo
Office: berkshire hathaway homeservices speckman realty
MLS#:12501411
Source:MLSNI
Sorry, we are unable to map this address
Price summary
- Price:$350,000
About this home
Bristolwoods Beauty! This home offers a spacious and open concept design, perfect for modern living. With 3 bedrooms upstairs, two downstairs, this home provides versatility and room for growth. As you step inside, you'll be greeted by beautiful hardwood flooring and six-panel solid oak doors. The living room boasts a vaulted ceiling and a cozy fireplace, creating a warm and inviting atmosphere for gatherings and relaxation. The kitchen features a breakfast bar, an abundance of cabinets and stainless steel appliances. Meal preparation and entertaining will be a breeze in this well-equipped space. The master en suite has two walk-in closets, providing ample storage for all your needs. The full finished basement is a true gem for entertainment enthusiasts. With a spacious stone wet bar and large windows for natural lighting, it's the perfect spot to host gatherings. Additionally, the basement offers a workout room, an additional bedroom, and a huge storage room, ensuring that all your needs are met. Escape to the private backyard, where you can relax and unwind on the spacious deck. The professionally designed exterior showcases a brick paver patio, beautiful perennials and an irrigation system, adding to the charm and curb appeal. Just minutes from shopping, parks, and a pickle ball court. Don't miss the opportunity to make this your own and experience the beauty and comfort it has to offer.
Contact an agent
Home facts
- Year built:2002
- Listing ID #:12501411
- Added:43 day(s) ago
- Updated:December 05, 2025 at 08:38 PM
Rooms and interior
- Bedrooms:4
- Total bathrooms:3
- Full bathrooms:3
Heating and cooling
- Cooling:Central Air
- Heating:Natural Gas
Structure and exterior
- Roof:Asphalt
- Year built:2002
Utilities
- Water:Public
- Sewer:Public Sewer
Finances and disclosures
- Price:$350,000
- Tax amount:$8,779 (2024)
New listings near 813 Canterbury Lane
- New
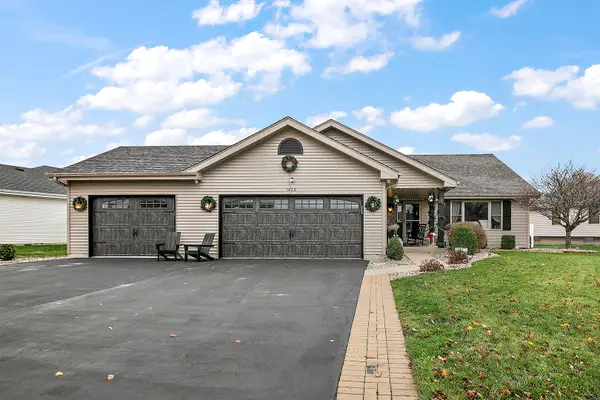 $349,900Active3 beds 3 baths2,318 sq. ft.
$349,900Active3 beds 3 baths2,318 sq. ft.1472 W Cap Circle, Bourbonnais, IL 60914
MLS# 12527034Listed by: VILLAGE REALTY, INC - Open Sun, 11am to 12:30pmNew
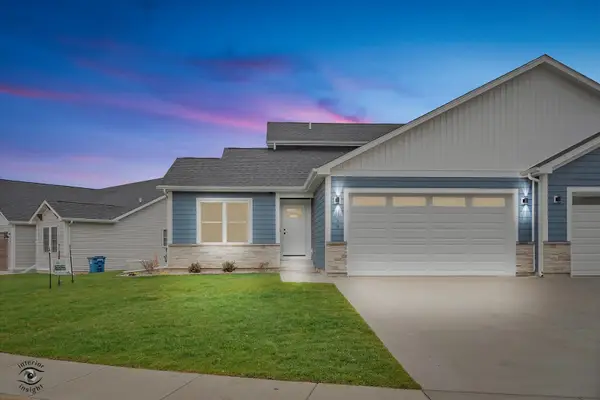 $325,000Active3 beds 3 baths1,520 sq. ft.
$325,000Active3 beds 3 baths1,520 sq. ft.859 Pheasant Run, Bourbonnais, IL 60914
MLS# 12526382Listed by: MCCOLLY BENNETT REAL ESTATE - New
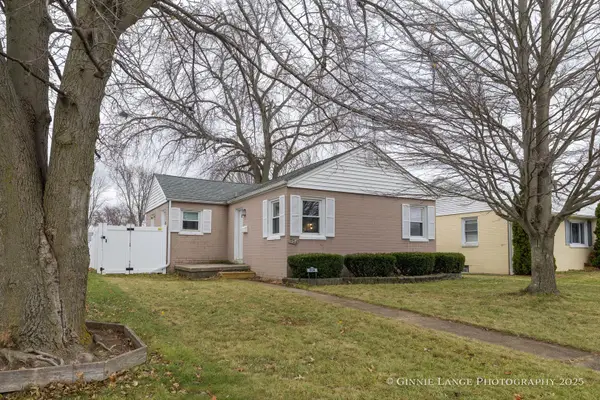 $159,000Active2 beds 1 baths911 sq. ft.
$159,000Active2 beds 1 baths911 sq. ft.508 N Forest Avenue, Bradley, IL 60915
MLS# 12525268Listed by: RE/MAX EXECUTIVES - New
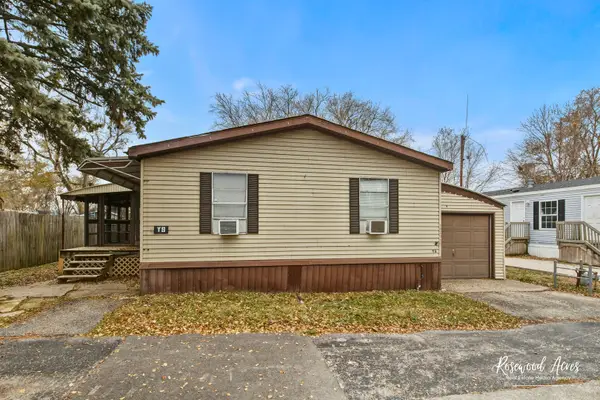 $39,900Active3 beds 2 baths
$39,900Active3 beds 2 baths1425 N. Arthur Burch Y9 N Arthur Burch Dr Drive, Bourbonnais, IL 60914
MLS# 12522846Listed by: VILLAGE REALTY, INC  $240,900Active2 beds 2 baths1,200 sq. ft.
$240,900Active2 beds 2 baths1,200 sq. ft.237 William Latham Drive #237, Bourbonnais, IL 60914
MLS# 12523358Listed by: BERKSHIRE HATHAWAY HOMESERVICES SPECKMAN REALTY $12,789,800Active-- beds -- baths
$12,789,800Active-- beds -- baths5659 N 1000 W Road, Bourbonnais, IL 60914
MLS# 12499098Listed by: ABACUS REALTY- Open Sun, 1 to 3pm
 $439,900Active3 beds 2 baths1,885 sq. ft.
$439,900Active3 beds 2 baths1,885 sq. ft.1692 Campton Drive, Bourbonnais, IL 60914
MLS# 12520149Listed by: BERG PROPERTIES 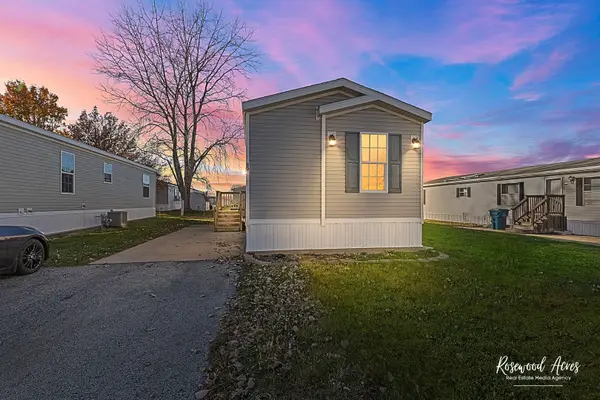 $53,000Active3 beds 2 baths
$53,000Active3 beds 2 bathsAddress Withheld By Seller, Bourbonnais, IL 60914
MLS# 12487975Listed by: BERKSHIRE HATHAWAY HOMESERVICES SPECKMAN REALTY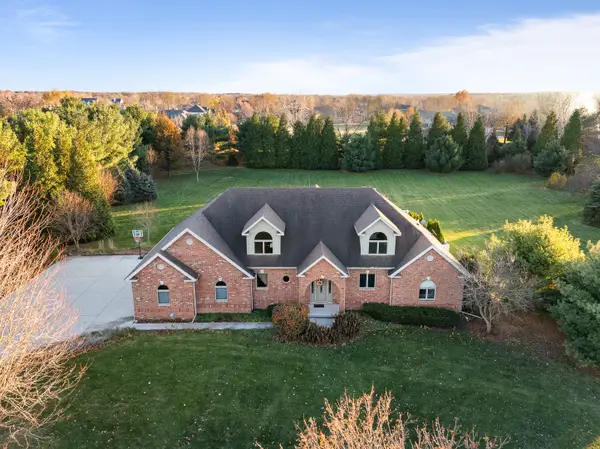 $599,900Active5 beds 4 baths3,908 sq. ft.
$599,900Active5 beds 4 baths3,908 sq. ft.3218 Woodhaven Drive, Bourbonnais, IL 60914
MLS# 12518512Listed by: WIRTZ REAL ESTATE GROUP INC. $290,000Active2 beds 2 baths1,628 sq. ft.
$290,000Active2 beds 2 baths1,628 sq. ft.710 Arbor Parkway, Bourbonnais, IL 60914
MLS# 12519367Listed by: BERKSHIRE HATHAWAY HOMESERVICES SPECKMAN REALTY
