170 Manchester Drive #406, Buffalo Grove, IL 60089
Local realty services provided by:Results Realty ERA Powered
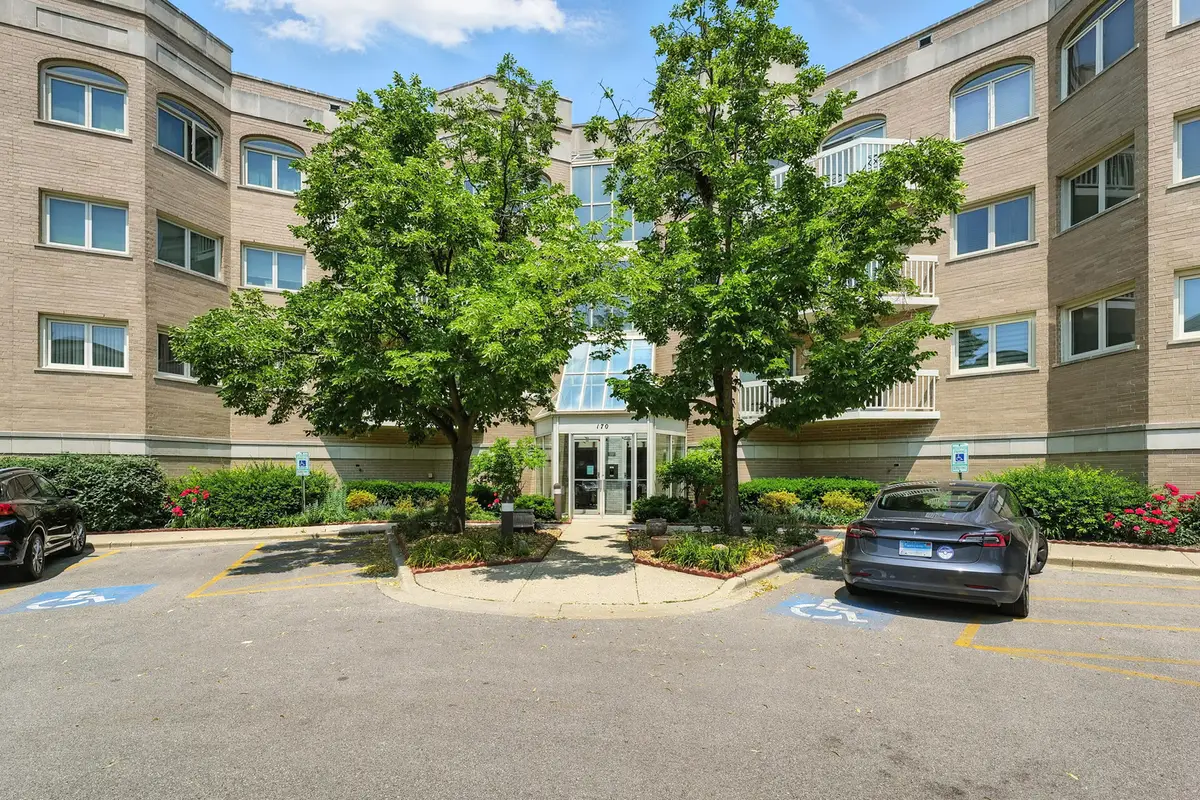


170 Manchester Drive #406,Buffalo Grove, IL 60089
$299,000
- 1 Beds
- 2 Baths
- 1,711 sq. ft.
- Condominium
- Pending
Listed by:emery yost
Office:real people realty inc
MLS#:12384798
Source:MLSNI
Price summary
- Price:$299,000
- Price per sq. ft.:$174.75
- Monthly HOA dues:$579
About this home
Unique Unit ! Steps to the Greens! Manchester Green Condo! Luxurious Living 1 Bedroom with Option For 2 Bedrooms! (Second Bedroom was opened to create family room off kitchen! ) Updated Gourmet Kitchen Custom Designed with Granite, Glass Backsplash, 42" Cabinets, 2 Custom Pull Out Pantry and Stainless Steel Appliances! Eat in Kitchen Overlooking Your Private Balcony! Recessed Lighting, Ceiling Fans, New Windows and Slider With High End Custom Electronic Blinds! Grand Dining and Living Room with Hardwood Floors and Beautiful Fireplace with Ceramic Logs! Grand View with Expansive Windows in Primary Retreat! Huge Walk in Closet! Custom Walk in Shower with Nice Tile Details and Dual Vanity, Both Perfect for Handicap Accessibility! Walk To New Town Center, Parks, Outdoor Concerts, Eateries and More! Incredible Pool, Card Room, Storage, Heated Garage and More! Buffalo Grove is Home to 8 Lighted Pickleball Courts For Your Summer Enjoyment Too! Hurry to Make Your Next Move In This Easy Living Manchester Green Dream Condo! Pool area and community meeting room on site.
Contact an agent
Home facts
- Year built:1992
- Listing Id #:12384798
- Added:58 day(s) ago
- Updated:August 13, 2025 at 07:39 AM
Rooms and interior
- Bedrooms:1
- Total bathrooms:2
- Full bathrooms:2
- Living area:1,711 sq. ft.
Heating and cooling
- Cooling:Central Air
- Heating:Forced Air, Natural Gas
Structure and exterior
- Roof:Asphalt
- Year built:1992
- Building area:1,711 sq. ft.
Schools
- High school:Adlai E Stevenson High School
- Middle school:Twin Groves Middle School
- Elementary school:Ivy Hall Elementary School
Utilities
- Water:Public
- Sewer:Public Sewer
Finances and disclosures
- Price:$299,000
- Price per sq. ft.:$174.75
- Tax amount:$6,448 (2022)
New listings near 170 Manchester Drive #406
- New
 $409,900Active2 beds 3 baths1,596 sq. ft.
$409,900Active2 beds 3 baths1,596 sq. ft.2505 Palazzo Drive, Buffalo Grove, IL 60089
MLS# 12445820Listed by: GRANDVIEW REALTY LLC - Open Sun, 11am to 1pmNew
 $549,900Active4 beds 3 baths2,520 sq. ft.
$549,900Active4 beds 3 baths2,520 sq. ft.610 Checker Drive, Buffalo Grove, IL 60089
MLS# 12443049Listed by: RE/MAX TOP PERFORMERS - Open Sat, 12 to 2pmNew
 $407,999Active3 beds 3 baths1,858 sq. ft.
$407,999Active3 beds 3 baths1,858 sq. ft.992 Hidden Lake Drive, Buffalo Grove, IL 60089
MLS# 12445522Listed by: COMPASS - New
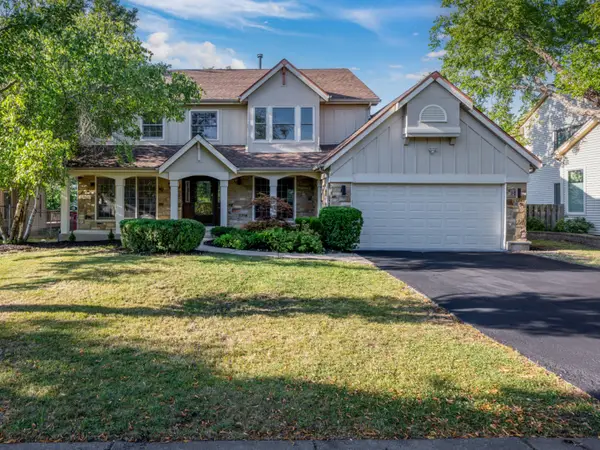 $697,700Active5 beds 3 baths2,432 sq. ft.
$697,700Active5 beds 3 baths2,432 sq. ft.455 Mayfair Lane, Buffalo Grove, IL 60089
MLS# 12433933Listed by: KELLER WILLIAMS THRIVE - New
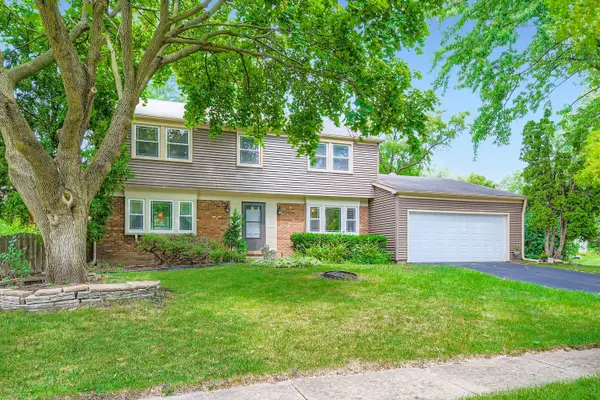 $500,000Active4 beds 3 baths2,068 sq. ft.
$500,000Active4 beds 3 baths2,068 sq. ft.98 Stonegate Road, Buffalo Grove, IL 60089
MLS# 12441294Listed by: FULTON GRACE REALTY - New
 $519,900Active3 beds 3 baths2,280 sq. ft.
$519,900Active3 beds 3 baths2,280 sq. ft.603 Cherbourg Court N, Buffalo Grove, IL 60089
MLS# 12434008Listed by: @PROPERTIES CHRISTIE'S INTERNATIONAL REAL ESTATE - Open Sat, 12 to 2pmNew
 $342,000Active3 beds 3 baths1,395 sq. ft.
$342,000Active3 beds 3 baths1,395 sq. ft.1283 Ranch View Court, Buffalo Grove, IL 60089
MLS# 12443685Listed by: YOUR HOUSE REALTY  $487,500Pending4 beds 3 baths2,257 sq. ft.
$487,500Pending4 beds 3 baths2,257 sq. ft.557 Beechwood Road, Buffalo Grove, IL 60089
MLS# 12437069Listed by: RE/MAX SUBURBAN- New
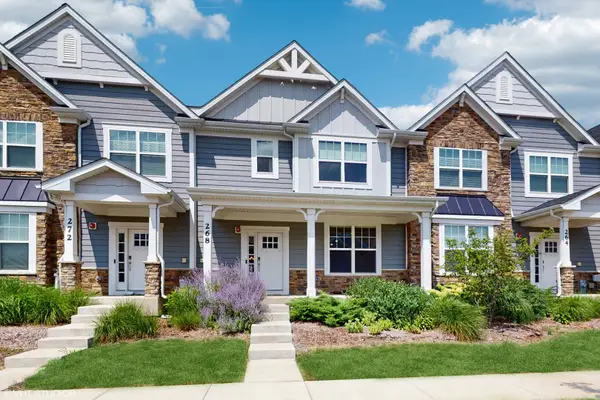 $630,000Active4 beds 3 baths2,461 sq. ft.
$630,000Active4 beds 3 baths2,461 sq. ft.268 Hoffmann Drive, Buffalo Grove, IL 60089
MLS# 12433392Listed by: PREMIER REALTY GROUP, INC. - New
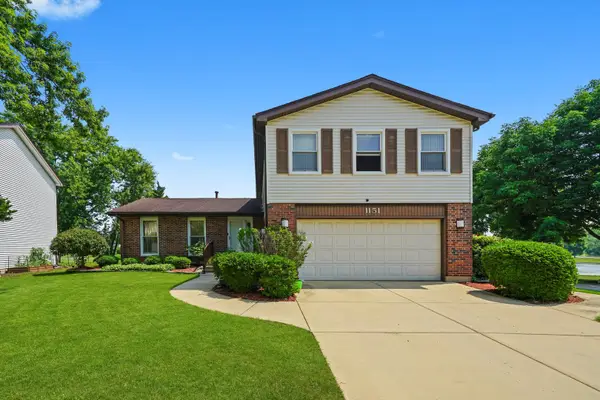 $659,900Active4 beds 3 baths2,193 sq. ft.
$659,900Active4 beds 3 baths2,193 sq. ft.1151 Green Knolls Drive, Buffalo Grove, IL 60089
MLS# 12442075Listed by: HOMESMART CONNECT LLC

