183 Saint Marys Parkway, Buffalo Grove, IL 60089
Local realty services provided by:ERA Naper Realty
183 Saint Marys Parkway,Buffalo Grove, IL 60089
$379,900
- 2 Beds
- 2 Baths
- 1,500 sq. ft.
- Single family
- Pending
Listed by: sylwia chliborob
Office: redfin corporation
MLS#:12478881
Source:MLSNI
Price summary
- Price:$379,900
- Price per sq. ft.:$253.27
About this home
Spacious 2-Bed/1.5-Bth brick ranch on a large corner lot in prime Buffalo Grove location! This beauty has been tastefully updated and is move-in ready. The sprawling living room features lots of windows that let in plenty of natural light and gorgeous bamboo hardwood floors that flow throughout most of the home plus has room for a dining table. The living room flows seamlessly into the updated kitchen that has a breakfast bar on the living room side, all SS appliances, granite countertops and crisp white cabinets. Off of the kitchen you'll find the large entryway/mud room as well as the laundry room. The light and bright family room is the perfect place to relax or can easily be converted back to a 3rd bedroom. The expansive Primary suite is tucked in the back of the house and has a beautifully updated en-suite with a separate shower and soaking tub. An additional great sized bedroom and a half bath round out this home. Updates include new water heater & windows 2021, new roof 2016, and updated kitchen and bathroom in recent years. Outside, enjoy the large brick-paver patio and fenced-in side yard, the ideal place to relax, garden or entertain on beautiful summer days. You can't beat this home or it's location - close to parks and forest preserves, groceries, restaurants, shopping and amazing schools. Schedule your tour today!
Contact an agent
Home facts
- Year built:1957
- Listing ID #:12478881
- Added:44 day(s) ago
- Updated:November 15, 2025 at 09:25 AM
Rooms and interior
- Bedrooms:2
- Total bathrooms:2
- Full bathrooms:1
- Half bathrooms:1
- Living area:1,500 sq. ft.
Heating and cooling
- Cooling:Central Air
- Heating:Forced Air, Natural Gas
Structure and exterior
- Roof:Asphalt
- Year built:1957
- Building area:1,500 sq. ft.
- Lot area:0.24 Acres
Schools
- High school:Buffalo Grove High School
- Middle school:Cooper Middle School
- Elementary school:Joyce Kilmer Elementary School
Utilities
- Water:Lake Michigan, Public
- Sewer:Public Sewer
Finances and disclosures
- Price:$379,900
- Price per sq. ft.:$253.27
- Tax amount:$6,732 (2023)
New listings near 183 Saint Marys Parkway
- New
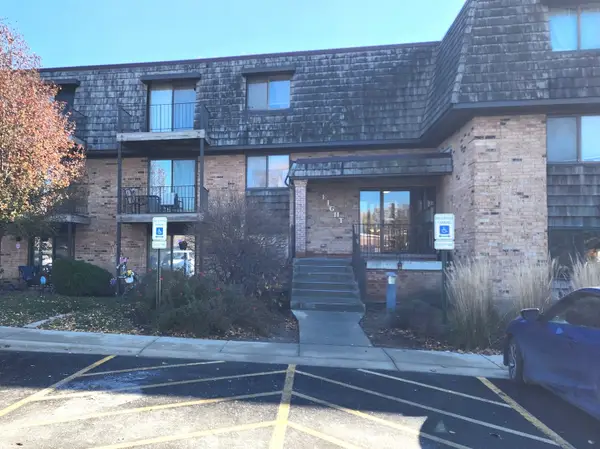 $240,000Active2 beds 2 baths1,300 sq. ft.
$240,000Active2 beds 2 baths1,300 sq. ft.8 Oak Creek Drive #1803, Buffalo Grove, IL 60089
MLS# 12517728Listed by: CITILAND REAL ESTATE INC - Open Sun, 1 to 3pmNew
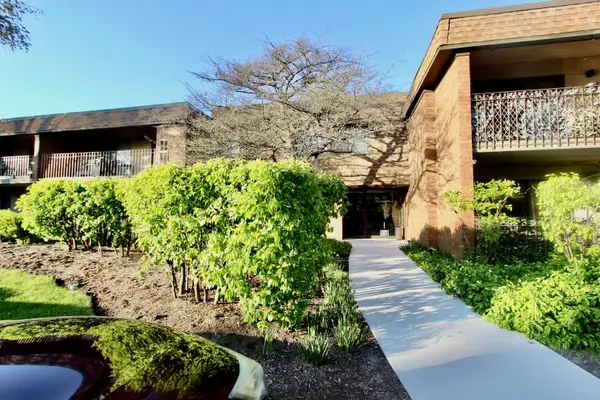 $257,000Active2 beds 2 baths1,500 sq. ft.
$257,000Active2 beds 2 baths1,500 sq. ft.10 Old Oak Drive #103, Buffalo Grove, IL 60089
MLS# 12517857Listed by: RE/MAX SAWA - New
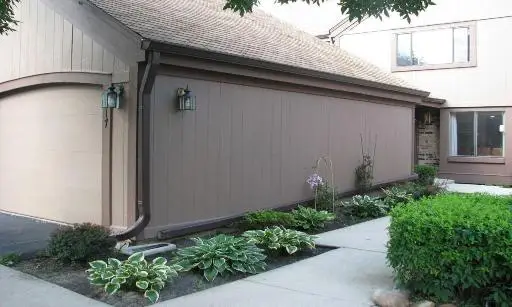 $415,000Active3 beds 3 baths
$415,000Active3 beds 3 baths1117 Franklin Lane, Buffalo Grove, IL 60089
MLS# 12518254Listed by: GTS REAL ESTATE & MANAGEMENT - New
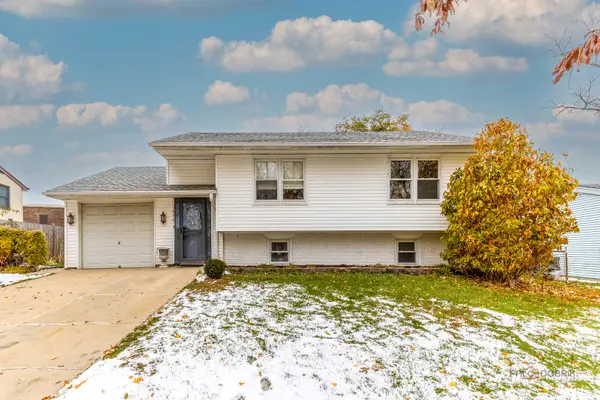 $499,900Active3 beds 2 baths
$499,900Active3 beds 2 baths1096 Beechwood Road, Buffalo Grove, IL 60089
MLS# 12517082Listed by: CAMBRIDGE REALTY LLC - New
 $412,900Active3 beds 3 baths1,414 sq. ft.
$412,900Active3 beds 3 baths1,414 sq. ft.473 Le Parc Circle, Buffalo Grove, IL 60089
MLS# 12516987Listed by: RE/MAX SUBURBAN - Open Sat, 1 to 3pmNew
 $450,000Active4 beds 2 baths1,768 sq. ft.
$450,000Active4 beds 2 baths1,768 sq. ft.Address Withheld By Seller, Buffalo Grove, IL 60089
MLS# 12510165Listed by: BAIRD & WARNER - New
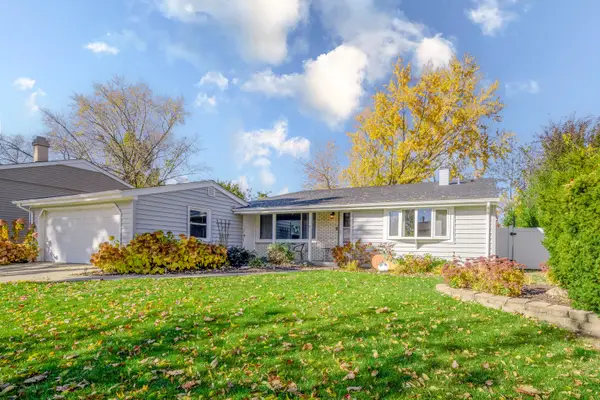 $430,000Active3 beds 2 baths1,221 sq. ft.
$430,000Active3 beds 2 baths1,221 sq. ft.484 Chatham Circle, Buffalo Grove, IL 60089
MLS# 12513918Listed by: @PROPERTIES CHRISTIES INTERNATIONAL REAL ESTATE - New
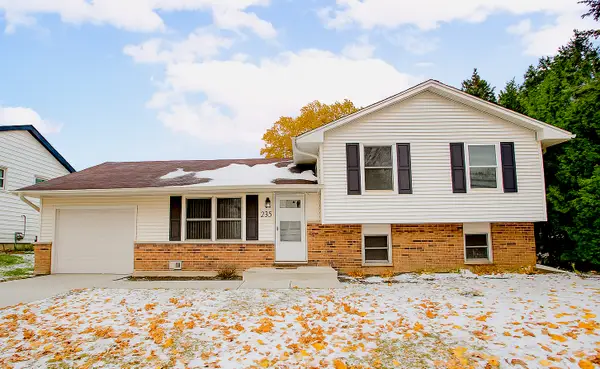 $375,000Active3 beds 2 baths1,800 sq. ft.
$375,000Active3 beds 2 baths1,800 sq. ft.753 Patton Drive, Buffalo Grove, IL 60089
MLS# 12515728Listed by: BAIRD & WARNER - Open Sat, 12 to 2pmNew
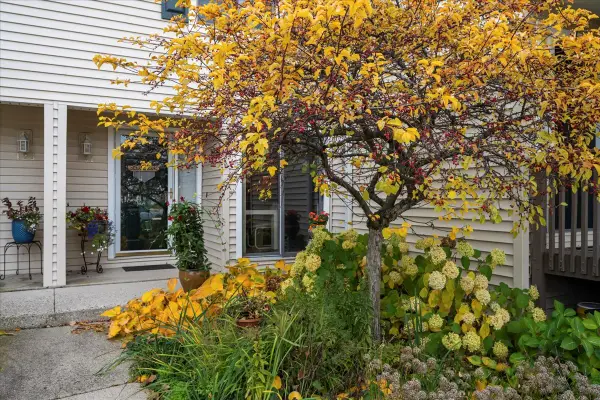 $295,000Active2 beds 2 baths1,238 sq. ft.
$295,000Active2 beds 2 baths1,238 sq. ft.131 Autumn Court #131, Buffalo Grove, IL 60089
MLS# 12514522Listed by: @PROPERTIES CHRISTIE'S INTERNATIONAL REAL ESTATE 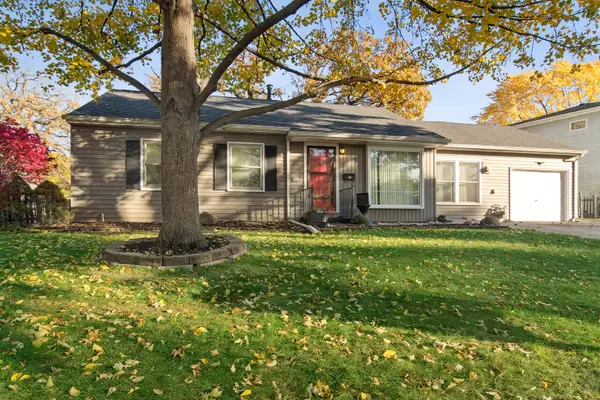 $375,000Pending3 beds 2 baths1,200 sq. ft.
$375,000Pending3 beds 2 baths1,200 sq. ft.36 Crestview Terrace, Buffalo Grove, IL 60089
MLS# 12506218Listed by: @PROPERTIES CHRISTIE'S INTERNATIONAL REAL ESTATE
