1903 Sheridan Road, Buffalo Grove, IL 60089
Local realty services provided by:Results Realty ERA Powered
1903 Sheridan Road,Buffalo Grove, IL 60089
$825,000
- 6 Beds
- 4 Baths
- 3,240 sq. ft.
- Single family
- Pending
Listed by: amy diamond
Office: @properties christies international real estate
MLS#:12453153
Source:MLSNI
Price summary
- Price:$825,000
- Price per sq. ft.:$254.63
About this home
Situated in the Stevenson High School district and boasting over 4,000 sqft of beautifully designed living space, this impressive 6-bedroom residence is perfect for anyone seeking comfort, style, and convenience. As you step into the inviting foyer, you'll immediately notice the first-floor office featuring custom built-ins, ideal for anyone working from home or needing a quiet study space. The spacious vaulted family room offers an open concept layout that floods the area with natural light, thanks to its abundance of windows. The heart of the home is the white kitchen, equipped with ample counter space, a generous island, and room for an eat-in kitchen table - perfect for gatherings. From here, slide open the doors to reveal a massive deck overlooking an expansive backyard, making it an entertainer's paradise. For those more formal occasions, the separate dining room provides an elegant setting, while the additional living room on the main level offers even more versatile space for relaxation or entertaining guests. A convenient main-level mudroom/drop zone enhances functionality, seamlessly connecting to the three-car garage. Ascending to the second floor, you'll discover the primary suite, complete with space for a private sitting area and a custom-organized walk-in closet. The ensuite bathroom provides a double vanity, separate shower, and a soaking tub - your personal retreat after a long day. Three additional generously-sized bedrooms and a full bathroom complete this level, offering plenty of space for family and guests. The fully finished basement expands your living area, featuring a spacious recreation room with a wet bar - perfect for game nights or movie marathons. You'll also find two additional bedrooms, along with a versatile office/game room/music room and another full bathroom ('19). Whether it's for crafts or hobbies, the built-ins provide a perfect nook for all your creative endeavors, and don't miss the large walk-in storage room for all your organizational needs. This home has been meticulously updated, including a new roof ('22), new windows ('24), and updated furnace and A/C units ('16) ensuring peace of mind for years to come. Don't miss the chance to make this exceptional property your own.
Contact an agent
Home facts
- Year built:1995
- Listing ID #:12453153
- Added:42 day(s) ago
- Updated:November 15, 2025 at 09:25 AM
Rooms and interior
- Bedrooms:6
- Total bathrooms:4
- Full bathrooms:3
- Half bathrooms:1
- Living area:3,240 sq. ft.
Heating and cooling
- Cooling:Central Air, Zoned
- Heating:Forced Air, Natural Gas
Structure and exterior
- Roof:Asphalt
- Year built:1995
- Building area:3,240 sq. ft.
- Lot area:0.47 Acres
Schools
- High school:Adlai E Stevenson High School
- Middle school:Twin Groves Middle School
- Elementary school:Ivy Hall Elementary School
Utilities
- Water:Lake Michigan, Public
- Sewer:Public Sewer
Finances and disclosures
- Price:$825,000
- Price per sq. ft.:$254.63
- Tax amount:$20,280 (2024)
New listings near 1903 Sheridan Road
- New
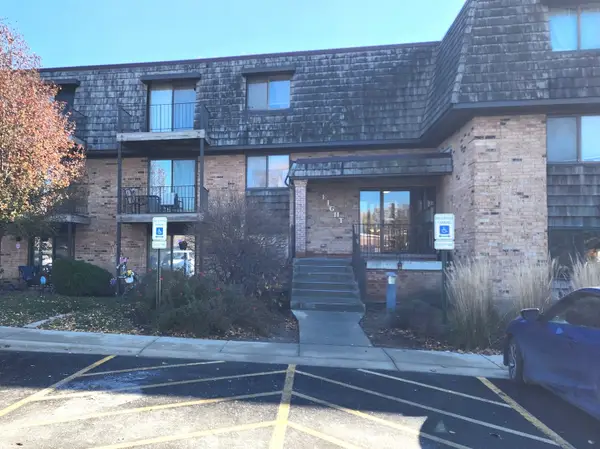 $240,000Active2 beds 2 baths1,300 sq. ft.
$240,000Active2 beds 2 baths1,300 sq. ft.8 Oak Creek Drive #1803, Buffalo Grove, IL 60089
MLS# 12517728Listed by: CITILAND REAL ESTATE INC - Open Sun, 1 to 3pmNew
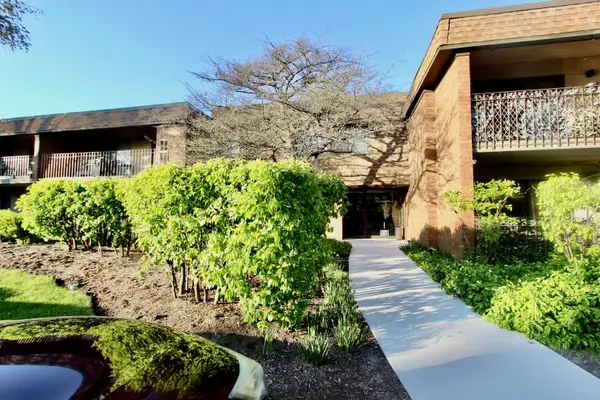 $257,000Active2 beds 2 baths1,500 sq. ft.
$257,000Active2 beds 2 baths1,500 sq. ft.10 Old Oak Drive #103, Buffalo Grove, IL 60089
MLS# 12517857Listed by: RE/MAX SAWA - New
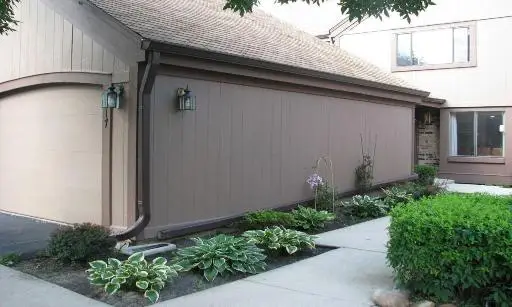 $415,000Active3 beds 3 baths
$415,000Active3 beds 3 baths1117 Franklin Lane, Buffalo Grove, IL 60089
MLS# 12518254Listed by: GTS REAL ESTATE & MANAGEMENT - New
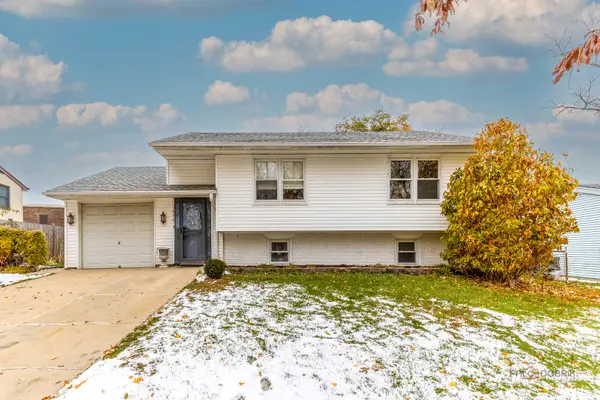 $499,900Active3 beds 2 baths
$499,900Active3 beds 2 baths1096 Beechwood Road, Buffalo Grove, IL 60089
MLS# 12517082Listed by: CAMBRIDGE REALTY LLC - New
 $412,900Active3 beds 3 baths1,414 sq. ft.
$412,900Active3 beds 3 baths1,414 sq. ft.473 Le Parc Circle, Buffalo Grove, IL 60089
MLS# 12516987Listed by: RE/MAX SUBURBAN - Open Sat, 1 to 3pmNew
 $450,000Active4 beds 2 baths1,768 sq. ft.
$450,000Active4 beds 2 baths1,768 sq. ft.Address Withheld By Seller, Buffalo Grove, IL 60089
MLS# 12510165Listed by: BAIRD & WARNER - New
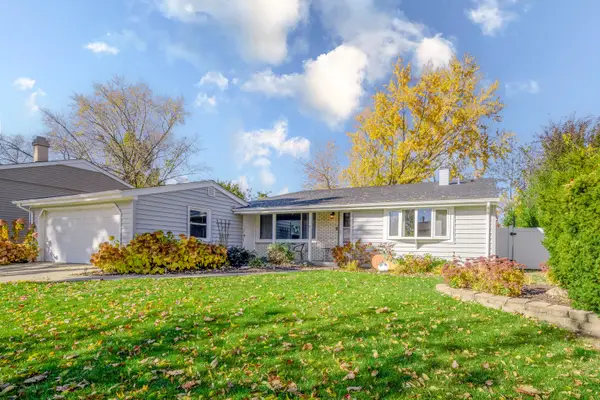 $430,000Active3 beds 2 baths1,221 sq. ft.
$430,000Active3 beds 2 baths1,221 sq. ft.484 Chatham Circle, Buffalo Grove, IL 60089
MLS# 12513918Listed by: @PROPERTIES CHRISTIES INTERNATIONAL REAL ESTATE - New
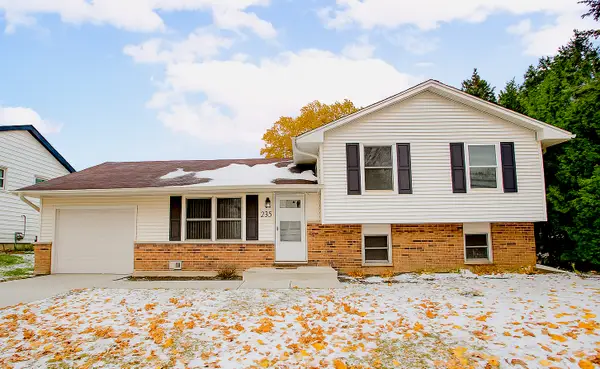 $375,000Active3 beds 2 baths1,800 sq. ft.
$375,000Active3 beds 2 baths1,800 sq. ft.753 Patton Drive, Buffalo Grove, IL 60089
MLS# 12515728Listed by: BAIRD & WARNER - Open Sat, 12 to 2pmNew
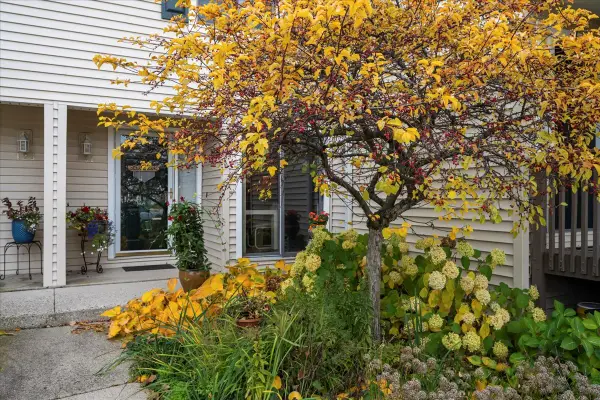 $295,000Active2 beds 2 baths1,238 sq. ft.
$295,000Active2 beds 2 baths1,238 sq. ft.131 Autumn Court #131, Buffalo Grove, IL 60089
MLS# 12514522Listed by: @PROPERTIES CHRISTIE'S INTERNATIONAL REAL ESTATE 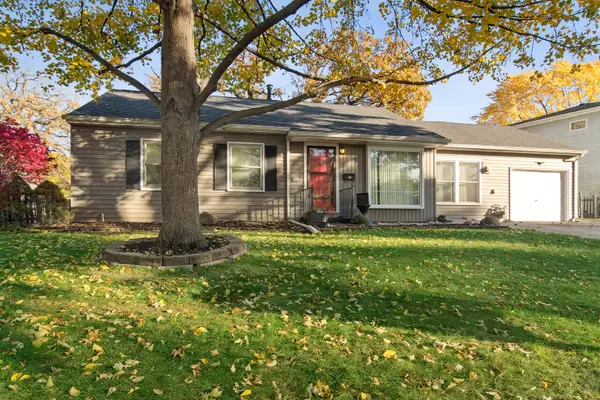 $375,000Pending3 beds 2 baths1,200 sq. ft.
$375,000Pending3 beds 2 baths1,200 sq. ft.36 Crestview Terrace, Buffalo Grove, IL 60089
MLS# 12506218Listed by: @PROPERTIES CHRISTIE'S INTERNATIONAL REAL ESTATE
