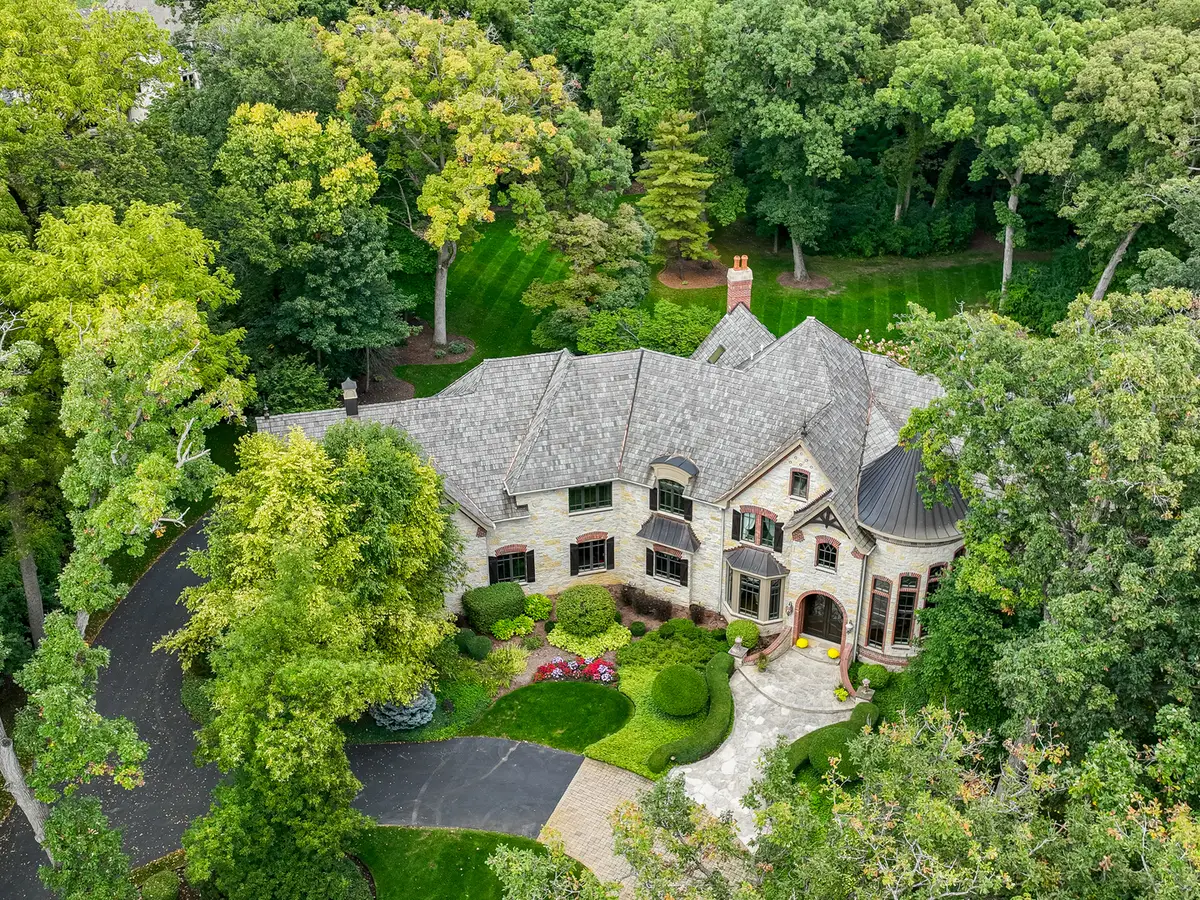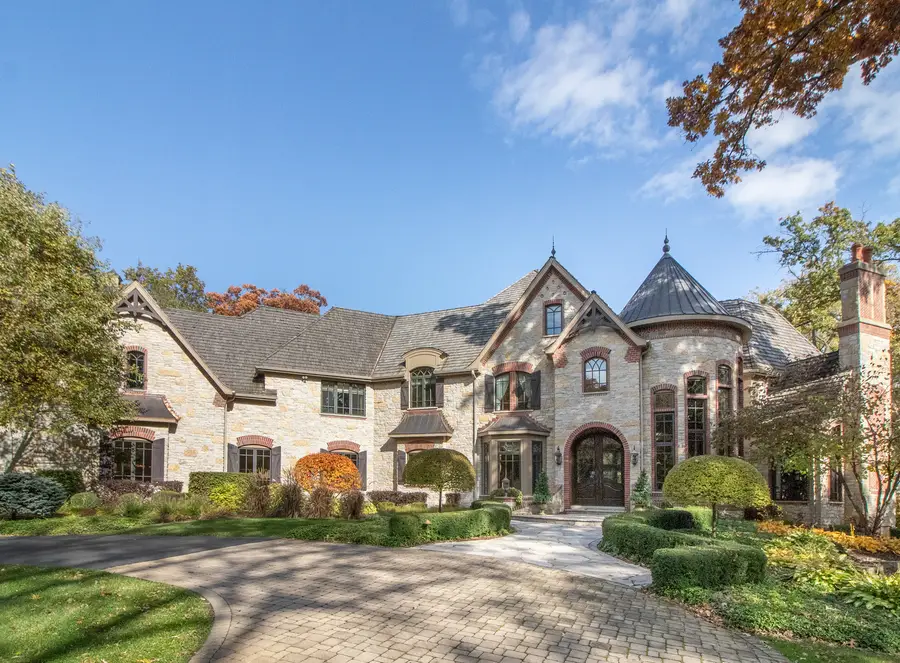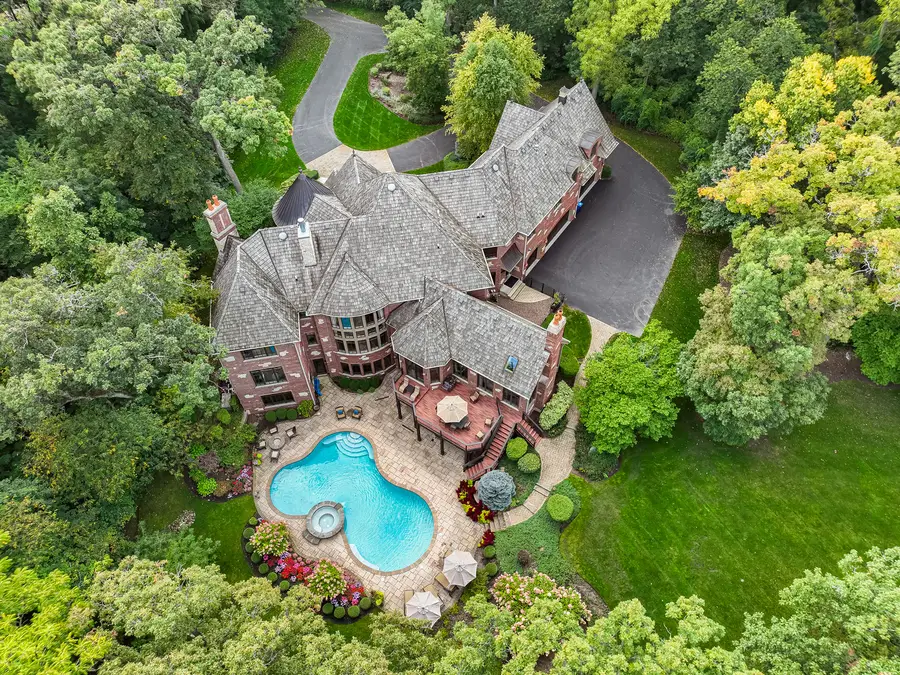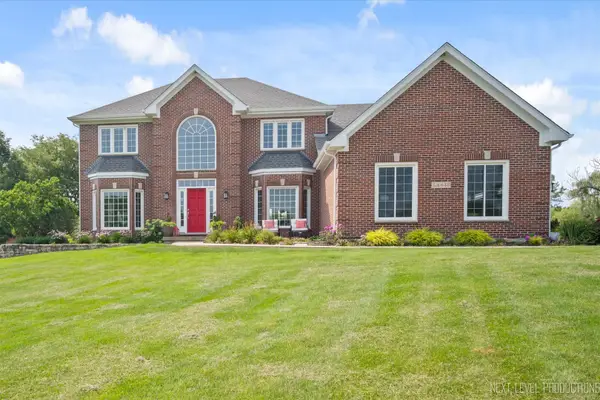41W150 Campton Hills Road, Campton Hills, IL 60119
Local realty services provided by:ERA Naper Realty



41W150 Campton Hills Road,Campton Hills, IL 60119
$2,495,000
- 5 Beds
- 8 Baths
- 10,000 sq. ft.
- Single family
- Active
Listed by:jay rodgers
Office:exp realty - st. charles
MLS#:12295661
Source:MLSNI
Price summary
- Price:$2,495,000
- Price per sq. ft.:$249.5
About this home
Stunning gated estate on 4.68 acres in St. Charles District #303 schools. OFFERED FULLY FURNISHED: $500K+ in custom furnishings, draperies, etc. Enjoy the ultimate in privacy: tranquil setting with 100+ year old oaks & lush landscaping. SeBern built custom residence with 10,000 sq. ft. on 3 levels (all served by elevator). Elaborate millwork, custom built-ins & distinct design and details throughout. The Grand Foyer features an elegant curved staircase & "wagon wheel" beamed ceiling detail. Open layout with a bright, open design: multiple rooms with 2-Story & volume ceilings. Gourmet Kitchen with extended island that offers a Breakfast Bar & seating for 10. The Family Room centers on the stone floor-to-ceiling fireplace & has floating beam details. Rich paneling in the Office/Library with fireplace & built-in bookshelves. 5 spacious bedrooms (all ensuite) including a 1st floor guest suite. Additional entertaining space in the 10' walkout lower level: Bar/Lounge, Media Room, extended Fitness Center (could be repurposed to an additional Guest Suite, or other purpose). Endless outdoor entertaining options: Kidney shaped Gunite Pool (reconditioned in 2018), raised deck, patio, walking trails through the acreage. The property perimeter is fully fenced. True freedom factor here - NO HOA - OK to build an outbuilding - pickleball courts, etc! Too much to list. 57+ page eBrochure with multimedia content & floor plans.
Contact an agent
Home facts
- Year built:2009
- Listing Id #:12295661
- Added:174 day(s) ago
- Updated:August 13, 2025 at 10:47 AM
Rooms and interior
- Bedrooms:5
- Total bathrooms:8
- Full bathrooms:6
- Half bathrooms:2
- Living area:10,000 sq. ft.
Heating and cooling
- Cooling:Central Air, Zoned
- Heating:Forced Air, Natural Gas, Sep Heating Systems - 2+, Zoned
Structure and exterior
- Year built:2009
- Building area:10,000 sq. ft.
- Lot area:4.68 Acres
Schools
- High school:St Charles North High School
- Middle school:Thompson Middle School
- Elementary school:Wasco Elementary School
Finances and disclosures
- Price:$2,495,000
- Price per sq. ft.:$249.5
- Tax amount:$55,246 (2023)
New listings near 41W150 Campton Hills Road
- Open Fri, 4 to 6pmNew
 $585,000Active4 beds 3 baths2,352 sq. ft.
$585,000Active4 beds 3 baths2,352 sq. ft.40W679 White Fence Way, St. Charles, IL 60175
MLS# 12395283Listed by: BAIRD & WARNER FOX VALLEY - GENEVA - Open Sat, 11am to 3pmNew
 $700,000Active3 beds 3 baths2,196 sq. ft.
$700,000Active3 beds 3 baths2,196 sq. ft.41W591 Lenz Road, Elgin, IL 60124
MLS# 12428309Listed by: BAIRD & WARNER FOX VALLEY - GENEVA - New
 $675,000Active4 beds 3 baths2,513 sq. ft.
$675,000Active4 beds 3 baths2,513 sq. ft.40W630 Winchester Way, St. Charles, IL 60175
MLS# 12436546Listed by: COLDWELL BANKER REALTY - New
 $499,000Active3 beds 3 baths2,200 sq. ft.
$499,000Active3 beds 3 baths2,200 sq. ft.41W455 Brierwood Drive, St. Charles, IL 60175
MLS# 12443237Listed by: REALTY OF AMERICA, LLC - New
 $799,995Active4 beds 4 baths2,981 sq. ft.
$799,995Active4 beds 4 baths2,981 sq. ft.5N648 Farrier Point Lane, St. Charles, IL 60175
MLS# 12434763Listed by: RE/MAX ALL PRO - ST CHARLES  $739,900Active4 beds 5 baths3,422 sq. ft.
$739,900Active4 beds 5 baths3,422 sq. ft.4N550 School Road, St. Charles, IL 60175
MLS# 12435076Listed by: GRANDVIEW REALTY LLC $699,900Pending5 beds 4 baths3,082 sq. ft.
$699,900Pending5 beds 4 baths3,082 sq. ft.43W135 Mcdonald Road, Elgin, IL 60124
MLS# 12345427Listed by: RE/MAX ALL PRO - ST CHARLES $1,199,000Active6 beds 5 baths6,300 sq. ft.
$1,199,000Active6 beds 5 baths6,300 sq. ft.39W663 Henry David Thoreau Place, St. Charles, IL 60175
MLS# 12432029Listed by: CHARLES RUTENBERG REALTY OF IL $675,000Active4 beds 4 baths2,500 sq. ft.
$675,000Active4 beds 4 baths2,500 sq. ft.8N681 Edgewood Road, Elgin, IL 60124
MLS# 12432523Listed by: JAMESON SOTHEBY'S INTL REALTY $635,000Active4 beds 3 baths2,922 sq. ft.
$635,000Active4 beds 3 baths2,922 sq. ft.4N338 Booth Tarkington Street, St. Charles, IL 60175
MLS# 12432547Listed by: KELLER WILLIAMS INFINITY

