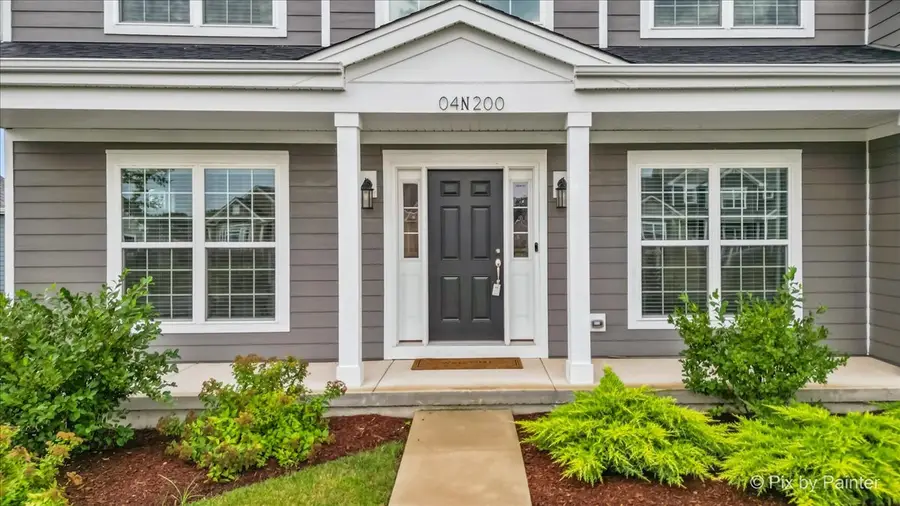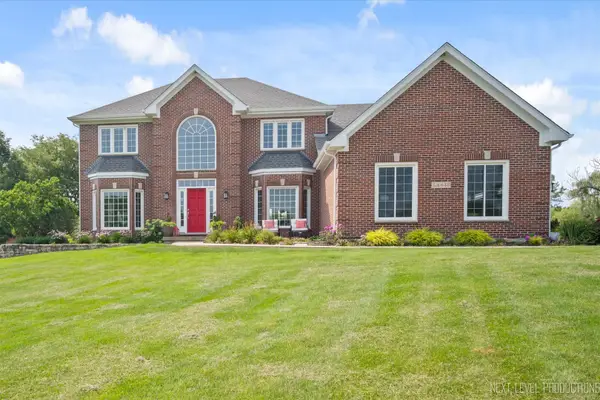04N200 Norton Lake Circle, Campton Hills, IL 60175
Local realty services provided by:ERA Naper Realty



04N200 Norton Lake Circle,Campton Hills, IL 60175
$850,000
- 4 Beds
- 4 Baths
- 3,204 sq. ft.
- Single family
- Active
Listed by:beth repta
Office:keller williams success realty
MLS#:12384242
Source:MLSNI
Price summary
- Price:$850,000
- Price per sq. ft.:$265.29
- Monthly HOA dues:$85
About this home
Welcome to the beautifully decorated Blue Stem model in the sought-after Norton Lake community! This spacious 4-bedroom, 4-bath home offers over 3,200 sq. ft. of thoughtfully designed living space with 9-foot ceilings and wide-plank engineered wood flooring throughout most of the main level. The layout blends function and style with a front flex room, private office with glass French doors, formal dining room, and a spacious laundry/mudroom. At the heart of the home is a two-story family room filled with natural light and anchored by a cozy gas fireplace. The gourmet kitchen is built for entertaining and everyday ease, featuring an oversized island, 42" upgraded light gray cabinetry, granite countertops, stainless steel appliances, and a double built-in cabinet pantry. Upstairs, the primary suite offers a tray ceiling, two walk-in closets, and a luxurious bath with a poured shower base and built-in seat. Two additional bedrooms share a Jack-and-Jill bath, while the fourth bedroom has its own private bath-ideal for guests or multigenerational living. Outdoor living is just as impressive with a vaulted screened-in porch and a spacious 20x20 concrete patio. Additional highlights include a 3-car side-load garage, full unfinished basement, and curated lighting and tile upgrades throughout. Enjoy scenic trails, a central lake, and an on-site St. Charles District 303 elementary school-all just minutes from downtown St. Charles.
Contact an agent
Home facts
- Year built:2023
- Listing Id #:12384242
- Added:48 day(s) ago
- Updated:August 13, 2025 at 02:48 PM
Rooms and interior
- Bedrooms:4
- Total bathrooms:4
- Full bathrooms:4
- Living area:3,204 sq. ft.
Heating and cooling
- Cooling:Central Air
- Heating:Natural Gas
Structure and exterior
- Roof:Asphalt
- Year built:2023
- Building area:3,204 sq. ft.
- Lot area:0.4 Acres
Schools
- High school:St Charles East High School
- Middle school:Thompson Middle School
- Elementary school:Bell-Graham Elementary School
Utilities
- Water:Public
- Sewer:Public Sewer
Finances and disclosures
- Price:$850,000
- Price per sq. ft.:$265.29
- Tax amount:$17,001 (2024)
New listings near 04N200 Norton Lake Circle
- Open Fri, 4 to 6pmNew
 $585,000Active4 beds 3 baths2,352 sq. ft.
$585,000Active4 beds 3 baths2,352 sq. ft.40W679 White Fence Way, St. Charles, IL 60175
MLS# 12395283Listed by: BAIRD & WARNER FOX VALLEY - GENEVA - Open Sat, 11am to 3pmNew
 $700,000Active3 beds 3 baths2,196 sq. ft.
$700,000Active3 beds 3 baths2,196 sq. ft.41W591 Lenz Road, Elgin, IL 60124
MLS# 12428309Listed by: BAIRD & WARNER FOX VALLEY - GENEVA - New
 $675,000Active4 beds 3 baths2,513 sq. ft.
$675,000Active4 beds 3 baths2,513 sq. ft.40W630 Winchester Way, St. Charles, IL 60175
MLS# 12436546Listed by: COLDWELL BANKER REALTY - New
 $499,000Active3 beds 3 baths2,200 sq. ft.
$499,000Active3 beds 3 baths2,200 sq. ft.41W455 Brierwood Drive, St. Charles, IL 60175
MLS# 12443237Listed by: REALTY OF AMERICA, LLC - New
 $799,995Active4 beds 4 baths2,981 sq. ft.
$799,995Active4 beds 4 baths2,981 sq. ft.5N648 Farrier Point Lane, St. Charles, IL 60175
MLS# 12434763Listed by: RE/MAX ALL PRO - ST CHARLES  $739,900Active4 beds 5 baths3,422 sq. ft.
$739,900Active4 beds 5 baths3,422 sq. ft.4N550 School Road, St. Charles, IL 60175
MLS# 12435076Listed by: GRANDVIEW REALTY LLC $699,900Pending5 beds 4 baths3,082 sq. ft.
$699,900Pending5 beds 4 baths3,082 sq. ft.43W135 Mcdonald Road, Elgin, IL 60124
MLS# 12345427Listed by: RE/MAX ALL PRO - ST CHARLES $1,199,000Active6 beds 5 baths6,300 sq. ft.
$1,199,000Active6 beds 5 baths6,300 sq. ft.39W663 Henry David Thoreau Place, St. Charles, IL 60175
MLS# 12432029Listed by: CHARLES RUTENBERG REALTY OF IL $675,000Active4 beds 4 baths2,500 sq. ft.
$675,000Active4 beds 4 baths2,500 sq. ft.8N681 Edgewood Road, Elgin, IL 60124
MLS# 12432523Listed by: JAMESON SOTHEBY'S INTL REALTY $635,000Active4 beds 3 baths2,922 sq. ft.
$635,000Active4 beds 3 baths2,922 sq. ft.4N338 Booth Tarkington Street, St. Charles, IL 60175
MLS# 12432547Listed by: KELLER WILLIAMS INFINITY

