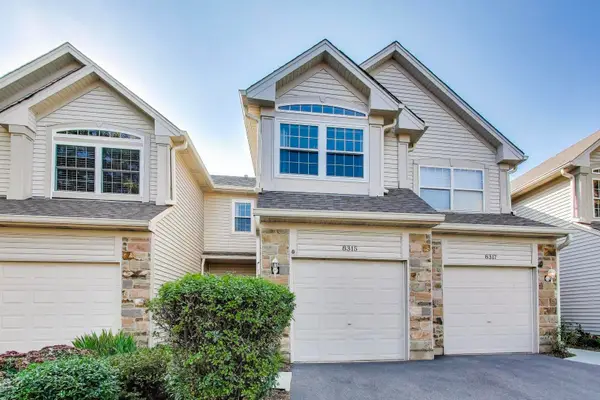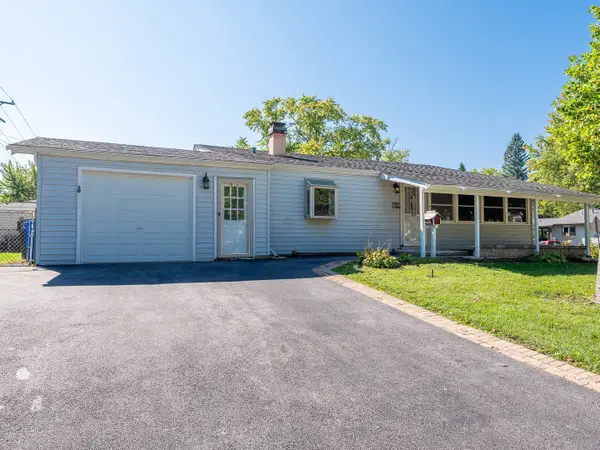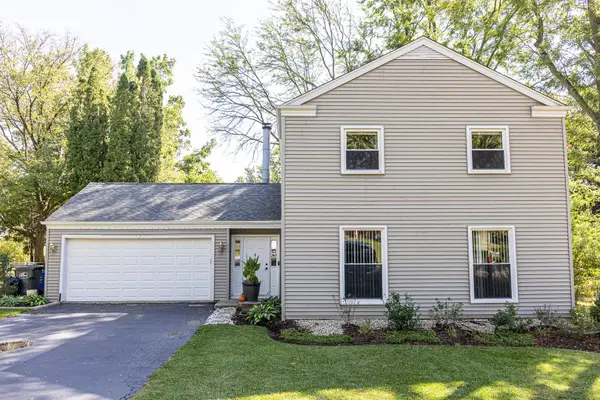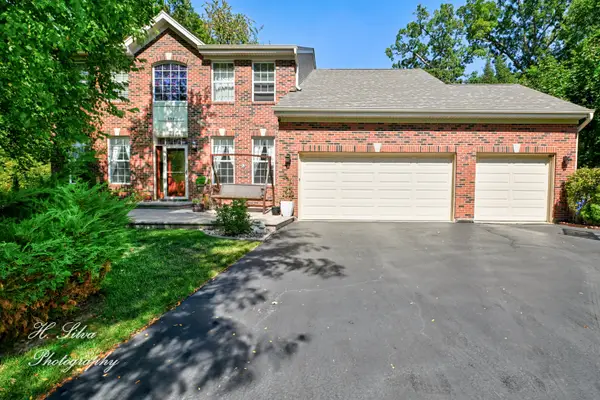315 Spring Point Drive, Carpentersville, IL 60110
Local realty services provided by:ERA Naper Realty
315 Spring Point Drive,Carpentersville, IL 60110
$299,995
- 2 Beds
- 3 Baths
- 1,450 sq. ft.
- Condominium
- Active
Listed by:scott singer
Office:coldwell banker realty
MLS#:12458702
Source:MLSNI
Price summary
- Price:$299,995
- Price per sq. ft.:$206.89
- Monthly HOA dues:$247
About this home
Enter the Spring Point Town home Sub-division and enjoy Nature at its best with mature tree lined streets open to Mother Nature at its best. As you pass the club house and pool you will make many new friends as this is a gathering place on those warm days just relaxing at the pool. Your new home features SOLID BRAZILIAN CHERRY hardwood floors both on the Main level and throughout the upstairs and all of the stairs as well.Each floor has unique features. Upstairs features a loft that overlooks the living room. This open airy loft with its own sky light boasts natural sunlight and the uses are endless. Maybe an office, exercise room or baby nursery.Loads of extra closet space and the Primary bedroom has a shared primary bath.The roof was replaced about 4 years ago, both sets of sliding glass doors leading to both private decks were installed brand new in 2025. Living room is off the Kitchen and on those Chilly nights, cozy up to your fireplace and look out onto your private deck overlooking a wide open area of Nature. A fully applianced Kitchen includes an upgraded stove/oven which has a middle warming plate built in next to the gas burners. The double door refrigerator/freezer has a water dispenser in the door. Stainless Steel kitchen double sink with a disposal.Custom maintenance back splash under all custom kitchen cabinets. Bright and Sunny eating area overlooking trees and flowers. Direct access from attached garage into home. When you go downstairs you will truly be amazed. English walk-out lower level. Laundry with full size washer and dryer in its own separate space. A beautiful custom built wet bar with recessed lighting and custom cabinets. Crown molding throughout this lower level. A full custom bathroom that looks like those in modern magazines, I promise you will not be disappointed here. Recessed lighting and a very good room to add another bedroom or private study. All interior doors are 6 panel as well as a newer water heater. This home shows like a Model and the owner is motivated and looking for a quick close.
Contact an agent
Home facts
- Year built:2001
- Listing ID #:12458702
- Added:31 day(s) ago
- Updated:October 03, 2025 at 11:43 PM
Rooms and interior
- Bedrooms:2
- Total bathrooms:3
- Full bathrooms:2
- Half bathrooms:1
- Living area:1,450 sq. ft.
Heating and cooling
- Cooling:Central Air
- Heating:Forced Air, Natural Gas
Structure and exterior
- Roof:Asphalt
- Year built:2001
- Building area:1,450 sq. ft.
Schools
- High school:Dundee-Crown High School
- Middle school:Carpentersville Middle School
- Elementary school:Parkview Elementary School
Utilities
- Water:Public
- Sewer:Public Sewer
Finances and disclosures
- Price:$299,995
- Price per sq. ft.:$206.89
- Tax amount:$5,840 (2024)
New listings near 315 Spring Point Drive
- Open Sun, 1am to 3pmNew
 $289,000Active3 beds 3 baths1,590 sq. ft.
$289,000Active3 beds 3 baths1,590 sq. ft.8315 Sierra Woods Lane, Carpentersville, IL 60110
MLS# 12486906Listed by: REAL BROKER, LLC - New
 $299,900Active3 beds 1 baths1,628 sq. ft.
$299,900Active3 beds 1 baths1,628 sq. ft.901 Garfield Drive, Carpentersville, IL 60110
MLS# 12486236Listed by: GRANDVIEW REALTY, LLC - New
 $399,900Active4 beds 4 baths1,870 sq. ft.
$399,900Active4 beds 4 baths1,870 sq. ft.1415 Plainview Road, Carpentersville, IL 60110
MLS# 12484637Listed by: UNIVERSAL REAL ESTATE LLC - New
 $509,900Active4 beds 3 baths2,602 sq. ft.
$509,900Active4 beds 3 baths2,602 sq. ft.496 Oakhurst Lane, Carpentersville, IL 60110
MLS# 12483845Listed by: FIVE STAR REALTY, INC - New
 $250,000Active4 beds 1 baths920 sq. ft.
$250,000Active4 beds 1 baths920 sq. ft.7 Hickory Drive, Carpentersville, IL 60110
MLS# 12475330Listed by: COLDWELL BANKER REALTY - New
 $249,900Active4 beds 1 baths960 sq. ft.
$249,900Active4 beds 1 baths960 sq. ft.57 Robin Road, Carpentersville, IL 60110
MLS# 12420892Listed by: NETGAR INVESTMENTS, INC - New
 $360,000Active3 beds 2 baths1,220 sq. ft.
$360,000Active3 beds 2 baths1,220 sq. ft.135 Indian Lane, Carpentersville, IL 60110
MLS# 12465018Listed by: REMAX LEGENDS - New
 $269,000Active3 beds 1 baths975 sq. ft.
$269,000Active3 beds 1 baths975 sq. ft.200 Amarillo Drive, Carpentersville, IL 60110
MLS# 12480252Listed by: GREAT HOMES REAL ESTATE, INC. - New
 $490,000Active4 beds 3 baths3,288 sq. ft.
$490,000Active4 beds 3 baths3,288 sq. ft.2705 Westwood Circle, Carpentersville, IL 60110
MLS# 12481369Listed by: YOUR HOUSE REALTY  $187,500Pending1 beds 1 baths788 sq. ft.
$187,500Pending1 beds 1 baths788 sq. ft.813 Silverstone Drive #813, Carpentersville, IL 60110
MLS# 12478716Listed by: BAIRD & WARNER
