496 Oakhurst Lane, Carpentersville, IL 60110
Local realty services provided by:Results Realty ERA Powered
496 Oakhurst Lane,Carpentersville, IL 60110
$509,900
- 4 Beds
- 3 Baths
- 2,602 sq. ft.
- Single family
- Active
Listed by: jaime silva
Office: five star realty, inc
MLS#:12483845
Source:MLSNI
Price summary
- Price:$509,900
- Price per sq. ft.:$195.96
About this home
Welcome to White Oaks Subdivision! This stunning Coventry model offers 4 bedrooms, a main floor den, 2.5 baths, a finished English-style basement, and a 3-car garage. The home showcases impressive curb appeal with a mostly brick exterior, professionally landscaped grounds, a brick paver front porch with swing, new roof in 2023, and a new front and screen door installed in 2019. Inside you are greeted by a spacious open foyer with hardwood floors, updated lighting, and open sight lines to the formal living and dining rooms, perfect for entertaining. The main floor den with French doors adds flexibility, while the family room features a wood-burning fireplace, abundant natural light, and a beautiful custom farm accent wall designed for TV and entertainment. The kitchen is truly the heart of this home and a chef's dream, offering quartz countertops, upgraded cabinetry with crown molding, under cabinet lighting, marble backsplash, stainless steel appliances, coffee bar, pantry, and a spacious breakfast area overlooking the firepit. Upstairs you will find four bedrooms with hardwood laminate flooring, cedar-lined closets, custom sliding doors, and ceiling fans. The primary suite is a retreat with French doors, vaulted ceilings, double vanity, garden tub, separate shower, and a custom walk-in cedar closet with full organization system. The finished English basement offers a massive recreation space with recessed lighting, decorative cutouts, and a rough-in for a third full bath, along with plenty of storage. The private backyard oasis features a deck, firepit, mature trees, rock garden, walking paths, shed, and wood picket fence. Major updates include new HVAC with UV light and humidifier in 2024, new 50-gallon water heater in 2024, and epoxy garage floors in 2021. Located near White Oaks Park, Carpenter Park, shopping, schools, and I-90 access, this home is truly the one to see!
Contact an agent
Home facts
- Year built:2006
- Listing ID #:12483845
- Added:44 day(s) ago
- Updated:November 15, 2025 at 12:06 PM
Rooms and interior
- Bedrooms:4
- Total bathrooms:3
- Full bathrooms:2
- Half bathrooms:1
- Living area:2,602 sq. ft.
Heating and cooling
- Cooling:Central Air
- Heating:Natural Gas
Structure and exterior
- Roof:Asphalt
- Year built:2006
- Building area:2,602 sq. ft.
- Lot area:0.29 Acres
Schools
- High school:Dundee-Crown High School
- Middle school:Carpentersville Middle School
- Elementary school:Perry Elementary School
Utilities
- Water:Public
- Sewer:Public Sewer
Finances and disclosures
- Price:$509,900
- Price per sq. ft.:$195.96
- Tax amount:$9,152 (2024)
New listings near 496 Oakhurst Lane
- New
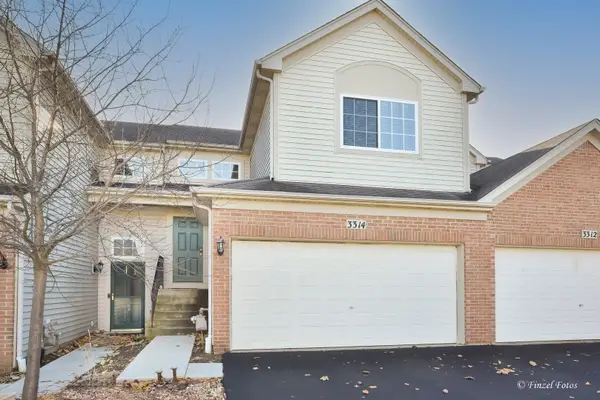 $284,000Active2 beds 2 baths1,501 sq. ft.
$284,000Active2 beds 2 baths1,501 sq. ft.3314 Blue Ridge Drive #3314, Carpentersville, IL 60110
MLS# 12516218Listed by: CENTURY 21 NEW HERITAGE - HAMPSHIRE - New
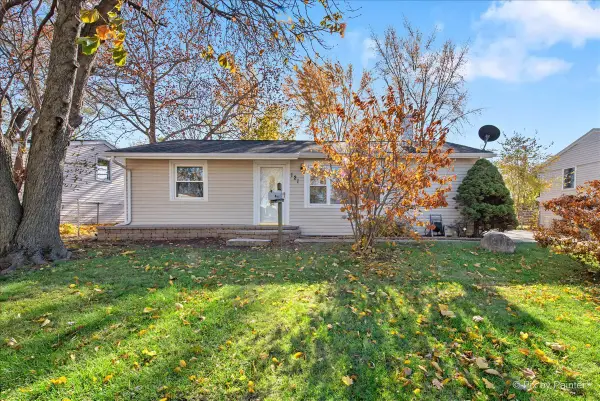 $289,900Active3 beds 2 baths1,255 sq. ft.
$289,900Active3 beds 2 baths1,255 sq. ft.Address Withheld By Seller, Carpentersville, IL 60110
MLS# 12517404Listed by: ZAMUDIO REALTY GROUP - New
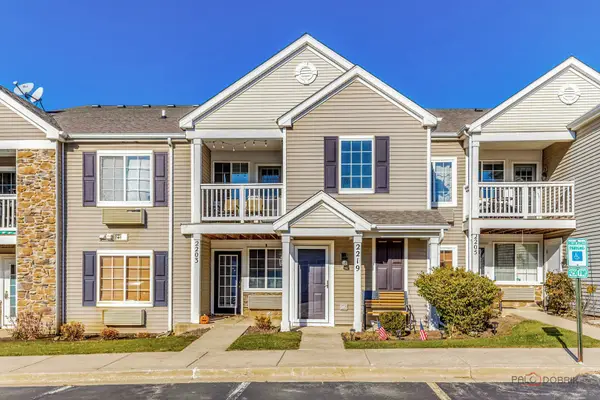 $195,000Active1 beds 1 baths883 sq. ft.
$195,000Active1 beds 1 baths883 sq. ft.Address Withheld By Seller, Carpentersville, IL 60110
MLS# 12516743Listed by: KELLER WILLIAMS SUCCESS REALTY - New
 $246,500Active2 beds 2 baths1,352 sq. ft.
$246,500Active2 beds 2 baths1,352 sq. ft.1244 Brookdale Drive #1244, Carpentersville, IL 60110
MLS# 12518229Listed by: LEGACY PROPERTIES, A SARAH LEONARD COMPANY, LLC - New
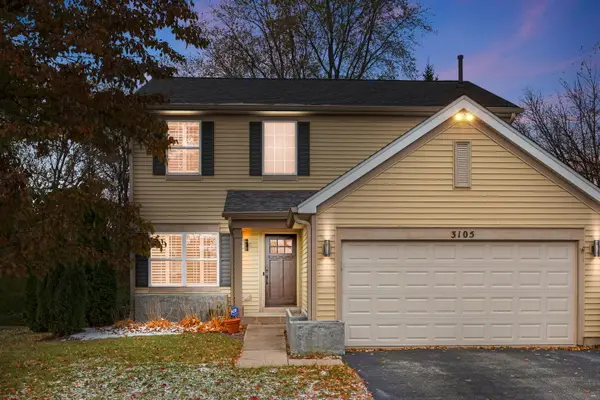 $425,000Active5 beds 4 baths2,944 sq. ft.
$425,000Active5 beds 4 baths2,944 sq. ft.3105 Shenandoah Drive, Carpentersville, IL 60110
MLS# 12515696Listed by: COLDWELL BANKER REALTY - New
 $299,000Active3 beds 1 baths1,144 sq. ft.
$299,000Active3 beds 1 baths1,144 sq. ft.327 Tulsa Avenue, Carpentersville, IL 60110
MLS# 12514021Listed by: REAL PEOPLE REALTY - New
 $257,000Active2 beds 2 baths
$257,000Active2 beds 2 baths1309 Silverstone Drive #1309, Carpentersville, IL 60110
MLS# 12513840Listed by: COLDWELL BANKER REALTY - New
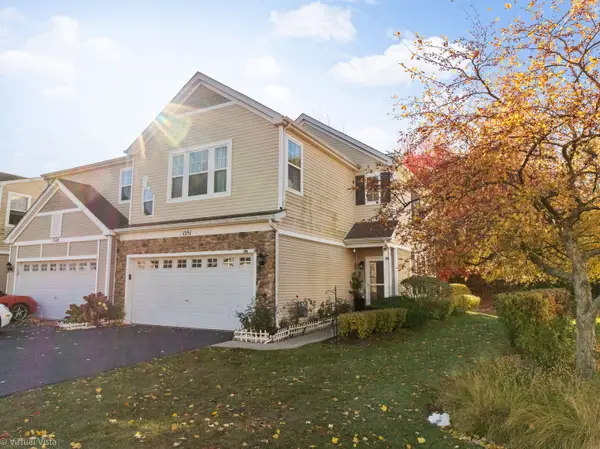 $310,000Active3 beds 3 baths1,553 sq. ft.
$310,000Active3 beds 3 baths1,553 sq. ft.1551 Glacier Trail, Carpentersville, IL 60110
MLS# 12513100Listed by: UNITED REAL ESTATE - CHICAGO - Open Sat, 12 to 2pmNew
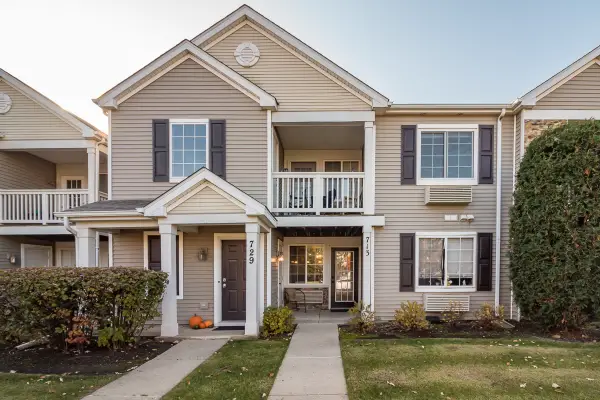 $195,000Active1 beds 1 baths788 sq. ft.
$195,000Active1 beds 1 baths788 sq. ft.713 Silverstone Drive #713, Carpentersville, IL 60110
MLS# 12510549Listed by: BERKSHIRE HATHAWAY HOMESERVICES STARCK REAL ESTATE - New
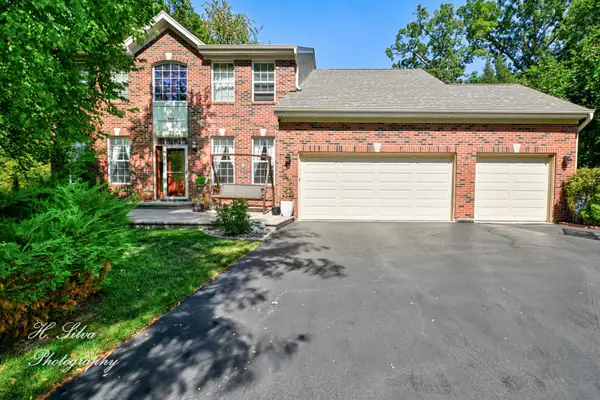 $499,900Active4 beds 3 baths3,502 sq. ft.
$499,900Active4 beds 3 baths3,502 sq. ft.496 Oakhurst Lane, Carpentersville, IL 60110
MLS# 12513105Listed by: FIVE STAR REALTY, INC
