3835 Parsons Road, Carpentersville, IL 60110
Local realty services provided by:ERA Naper Realty
Listed by: laura weidner
Office: keller williams experience
MLS#:12478331
Source:MLSNI
Price summary
- Price:$569,900
- Price per sq. ft.:$156.57
- Monthly HOA dues:$18.75
About this home
Impeccably maintained and custom finishes with the utmost attention to detail in highly sought-after Chestnut Woods @ Spring Acres Hills neighborhood with private premium views adjacent to Raceway Woods Forest Preserve. Entire house freshly painted, refinished hardwood flooring, white doors & extended white baseboard. This 3 Bedroom plus Loft which can easily be converted to 4th Bedroom (3,640sqft finished living space), main floor office/flex room, Finished walk-out basement-perfect for related living, 3 car attached garage (3rd stall prepped for car lift) is the perfect blend of modern & functional. Welcoming brick paver walkway with paver front patio area. No maintenance brick and vinyl exterior. Two story entrance with split staircase. Main floor offers 9ft ceilings, Office/living/flex room, separate dining room with new fixture, Updated kitchen with white cabinets, Granite countertops, large island, subway backsplash, undermount lighting, SS appliances, pantry, upgraded lighting, refinished hardwood flooring & large eating area with sliding door that leads to large wood deck overlooking lush backyard. The kitchen seamlessly flows to the grand family room featuring a cozy woodburning with gas start fireplace, ceiling fan and expansive windows that bathe the space in natural light. Powder room with hardwood flooring. Convenient first floor laundry/mud room with Samsung front load washer/dryer, utility sink and large dual closet, storage cabinets, new vinyl flooring. 2nd floor offers 8ft ceilings. Primary suite is a private retreat boasting bonus/sitting area (infrared sauna negotiable), 10 ft volume ceiling, new LVP flooring, ceiling fan, dual walk-in closets (12x7 and 9x8) with organizers. Oversized private bathroom with 8ft dual granite vanity, soaking tub, ceramic tiled walk-in shower, recessed lighting, linen closet, ceramic tile flooring. 2nd Bedroom with carpet, crown moulding, ceiling fan & closet organizers. 3rd Bedroom with new LVP flooring, chair rail, ceiling fan & closet organizers. Loft can easily be converted to 4th bedroom with gleaming hardwood flooring, ceiling fan and great natural light. Hallway bathroom with 60" vanity, tub/shower and ceramic tile flooring. Hallway linen closet. New carpet leads to finished walk-out basement that extends the home's functionality offering versatile recreation spaces ideal for related living with 8 1/2 Ft ceiling, recessed lighting, laminate flooring, Pellet stove negotiable, surround sound, shiplap designer wall, full upgraded bathroom with walk-in shower & ceramic tile flooring, exercise area can easily be converted to a bedroom, oversized storage room with large utility sink. Sliding door leads to walk-out brick paver patio with hot tub overlooking private backyard backing to wooded area. 3 car finished garage 30x20 offers 10 Ft 7 inch ceiling, 3rd stall ready for car lift, 2 kayak & 2 bike lifts, 12" insulation added. Roof & gutters-9 yrs, furnace & Central AC-7 yrs, hot water heater less than 1 yr. Perfectly situated on a tranquil lot, every detail has been thoughtfully designed to create an inviting and luxurious atmosphere-Don't miss this opportunity to make it yours!
Contact an agent
Home facts
- Year built:2002
- Listing ID #:12478331
- Added:51 day(s) ago
- Updated:November 15, 2025 at 09:25 AM
Rooms and interior
- Bedrooms:3
- Total bathrooms:4
- Full bathrooms:3
- Half bathrooms:1
- Living area:3,640 sq. ft.
Heating and cooling
- Cooling:Central Air
- Heating:Natural Gas
Structure and exterior
- Roof:Asphalt
- Year built:2002
- Building area:3,640 sq. ft.
- Lot area:0.3 Acres
Schools
- High school:H D Jacobs High School
- Middle school:Dundee Middle School
- Elementary school:Liberty Elementary School
Utilities
- Water:Public
Finances and disclosures
- Price:$569,900
- Price per sq. ft.:$156.57
- Tax amount:$10,829 (2024)
New listings near 3835 Parsons Road
- New
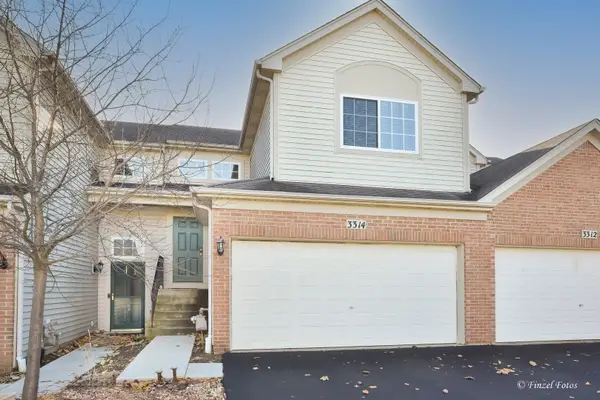 $284,000Active2 beds 2 baths1,501 sq. ft.
$284,000Active2 beds 2 baths1,501 sq. ft.3314 Blue Ridge Drive #3314, Carpentersville, IL 60110
MLS# 12516218Listed by: CENTURY 21 NEW HERITAGE - HAMPSHIRE - New
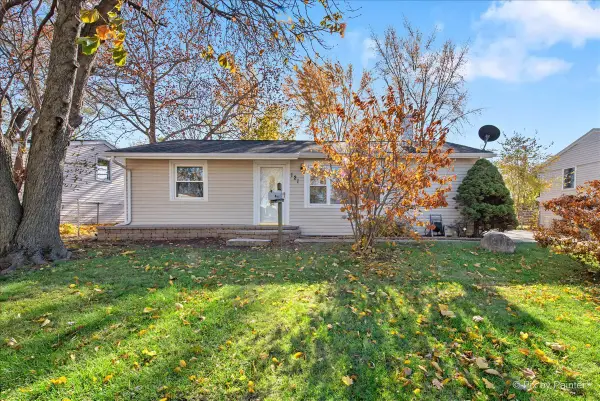 $289,900Active3 beds 2 baths1,255 sq. ft.
$289,900Active3 beds 2 baths1,255 sq. ft.Address Withheld By Seller, Carpentersville, IL 60110
MLS# 12517404Listed by: ZAMUDIO REALTY GROUP - New
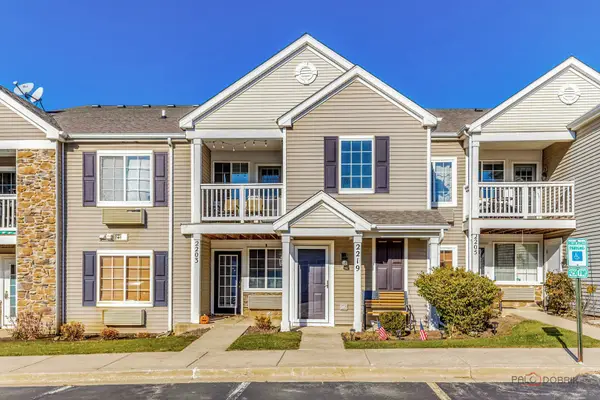 $195,000Active1 beds 1 baths883 sq. ft.
$195,000Active1 beds 1 baths883 sq. ft.Address Withheld By Seller, Carpentersville, IL 60110
MLS# 12516743Listed by: KELLER WILLIAMS SUCCESS REALTY - New
 $246,500Active2 beds 2 baths1,352 sq. ft.
$246,500Active2 beds 2 baths1,352 sq. ft.1244 Brookdale Drive #1244, Carpentersville, IL 60110
MLS# 12518229Listed by: LEGACY PROPERTIES, A SARAH LEONARD COMPANY, LLC - New
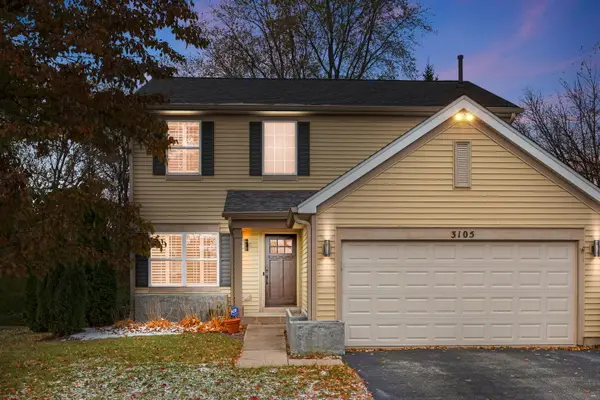 $425,000Active5 beds 4 baths2,944 sq. ft.
$425,000Active5 beds 4 baths2,944 sq. ft.3105 Shenandoah Drive, Carpentersville, IL 60110
MLS# 12515696Listed by: COLDWELL BANKER REALTY - New
 $299,000Active3 beds 1 baths1,144 sq. ft.
$299,000Active3 beds 1 baths1,144 sq. ft.327 Tulsa Avenue, Carpentersville, IL 60110
MLS# 12514021Listed by: REAL PEOPLE REALTY - New
 $257,000Active2 beds 2 baths
$257,000Active2 beds 2 baths1309 Silverstone Drive #1309, Carpentersville, IL 60110
MLS# 12513840Listed by: COLDWELL BANKER REALTY - New
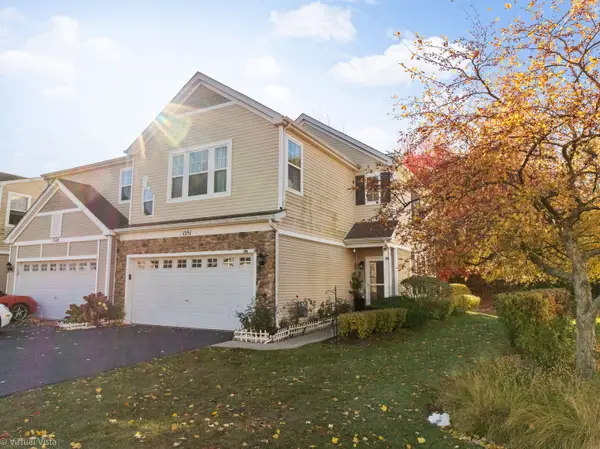 $310,000Active3 beds 3 baths1,553 sq. ft.
$310,000Active3 beds 3 baths1,553 sq. ft.1551 Glacier Trail, Carpentersville, IL 60110
MLS# 12513100Listed by: UNITED REAL ESTATE - CHICAGO - Open Sat, 12 to 2pmNew
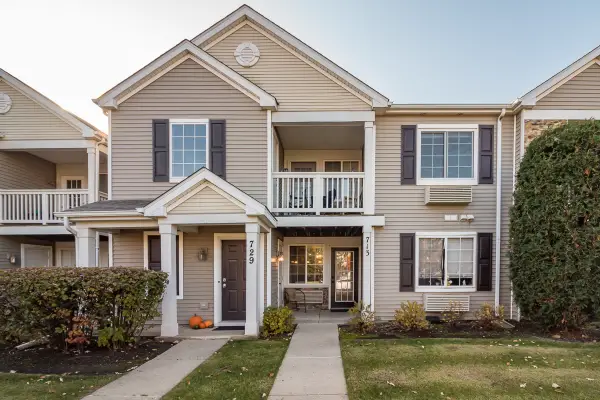 $195,000Active1 beds 1 baths788 sq. ft.
$195,000Active1 beds 1 baths788 sq. ft.713 Silverstone Drive #713, Carpentersville, IL 60110
MLS# 12510549Listed by: BERKSHIRE HATHAWAY HOMESERVICES STARCK REAL ESTATE - New
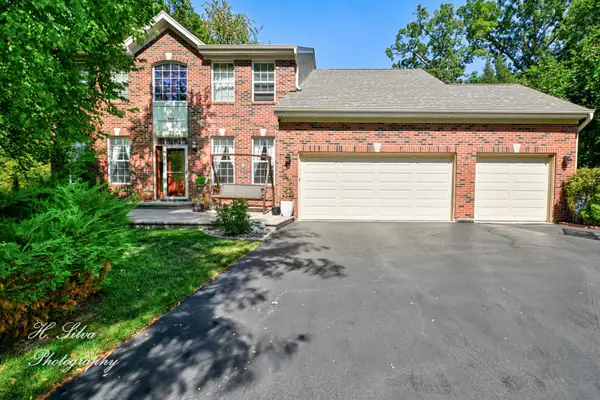 $499,900Active4 beds 3 baths3,502 sq. ft.
$499,900Active4 beds 3 baths3,502 sq. ft.496 Oakhurst Lane, Carpentersville, IL 60110
MLS# 12513105Listed by: FIVE STAR REALTY, INC
