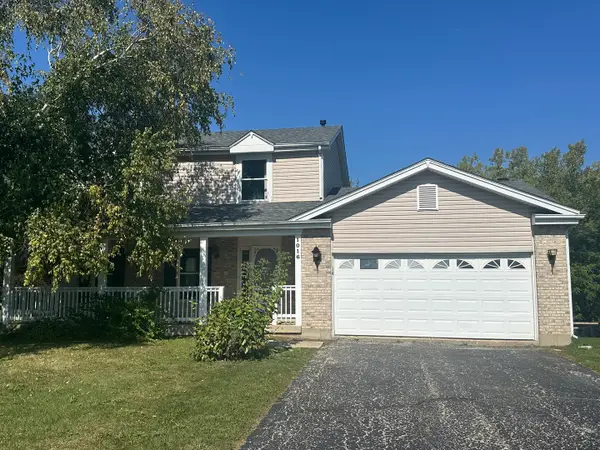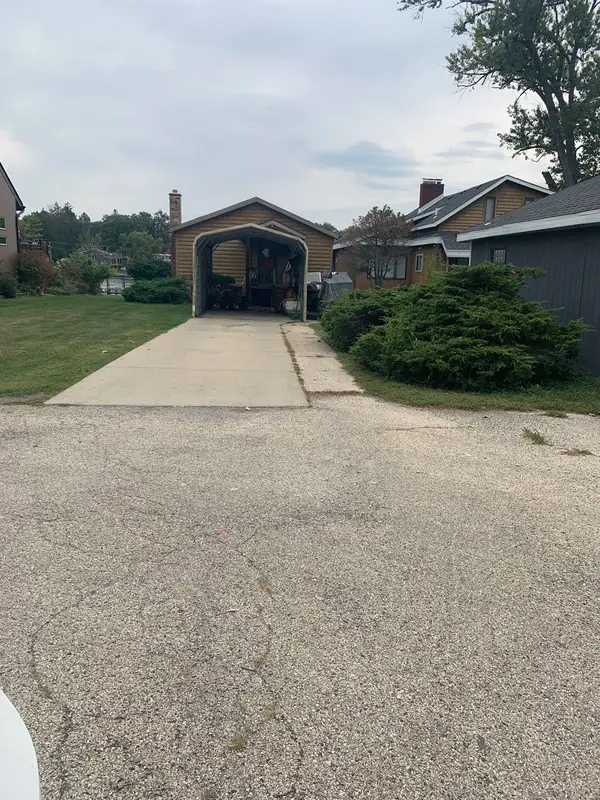390 Sterling Circle, Cary, IL 60013
Local realty services provided by:ERA Naper Realty
390 Sterling Circle,Cary, IL 60013
$575,000
- 5 Beds
- 4 Baths
- - sq. ft.
- Single family
- Sold
Listed by:jules motschall
Office:@properties christie's international real estate
MLS#:12446508
Source:MLSNI
Sorry, we are unable to map this address
Price summary
- Price:$575,000
- Monthly HOA dues:$66.67
About this home
Welcome to spectacular Sterling Ridge! This spacious home boasts nearly 3,200 square feet and features 4+1 bedrooms, 3.5 bathrooms, a 3-car garage, plus more square footage in the finished basement. Enjoy the gorgeous two-story living room with tons of windows and natural light. The open floor plan and dual staircase will wow even the most discerning buyer. Kitchen features 42" cabinetry, solid surface countertops, subway tile, and a double wall oven. The primary bedroom features an ensuite bathroom and a walk-in closet. Dual vanities, soaker tub, and separate shower. ***Updates include: new roof (2024), two new HVAC systems (2024 and 2023), full basement renovation with additional bedroom, full bathroom, and mini kitchen (2021), new dryer (2025), new dishwasher (2020), new craft room/workroom/office with custom-built-ins and stone countertops (2020). Alarm system, Cat5 wiring, surround sound (family, dining, office, primary bedroom). *** Sterling Ridge is highly sought after due to its exceptional location. This home's rear yard backs up to a walking and biking trail and a wide open space. Enjoy a community tied into the Cary biking trails, private walking path to Deer Path Elementary, Cary Jr. High, Cary-Grove High School, and Sunburst Bay Aquatic Center. Across the street from Lions Park, near Brittany Park, and the Sterling Greenway. Downtown Cary is close by with shopping, restaurants, and the Cary Metra station.
Contact an agent
Home facts
- Year built:2003
- Listing ID #:12446508
- Added:50 day(s) ago
- Updated:October 03, 2025 at 08:45 PM
Rooms and interior
- Bedrooms:5
- Total bathrooms:4
- Full bathrooms:3
- Half bathrooms:1
Heating and cooling
- Cooling:Central Air
- Heating:Forced Air, Natural Gas
Structure and exterior
- Roof:Asphalt
- Year built:2003
Schools
- High school:Cary-Grove Community High School
- Middle school:Cary Junior High School
- Elementary school:Deer Path Elementary School
Utilities
- Water:Public
- Sewer:Public Sewer
Finances and disclosures
- Price:$575,000
- Tax amount:$12,117 (2024)
New listings near 390 Sterling Circle
- New
 $975,000Active5 beds 6 baths6,124 sq. ft.
$975,000Active5 beds 6 baths6,124 sq. ft.24744 N Golden Oat Circle, Cary, IL 60013
MLS# 12477890Listed by: @PROPERTIES CHRISTIE'S INTERNATIONAL REAL ESTATE - Open Sat, 12 to 2pmNew
 $359,900Active3 beds 2 baths1,736 sq. ft.
$359,900Active3 beds 2 baths1,736 sq. ft.641 Alida Drive, Cary, IL 60013
MLS# 12486415Listed by: KELLER WILLIAMS SUCCESS REALTY - Open Sat, 12 to 2pmNew
 $265,000Active2 beds 3 baths1,928 sq. ft.
$265,000Active2 beds 3 baths1,928 sq. ft.1309 New Haven Drive, Cary, IL 60013
MLS# 12428425Listed by: KELLER WILLIAMS SUCCESS REALTY - New
 $429,900Active5 beds 2 baths2,265 sq. ft.
$429,900Active5 beds 2 baths2,265 sq. ft.411 Park Avenue, Cary, IL 60013
MLS# 12486177Listed by: BAIRD & WARNER - New
 $200,000Active2 beds 1 baths936 sq. ft.
$200,000Active2 beds 1 baths936 sq. ft.60 Bright Oaks Circle #1, Cary, IL 60013
MLS# 12485938Listed by: @PROPERTIES CHRISTIE'S INTERNATIONAL REAL ESTATE - Open Sun, 10am to 12pmNew
 $275,000Active3 beds 3 baths1,670 sq. ft.
$275,000Active3 beds 3 baths1,670 sq. ft.336 W Margaret Terrace, Cary, IL 60013
MLS# 12478252Listed by: KELLER WILLIAMS INFINITY  $455,000Pending4 beds 4 baths2,186 sq. ft.
$455,000Pending4 beds 4 baths2,186 sq. ft.312 Wooded Knoll Drive, Cary, IL 60013
MLS# 12483237Listed by: RE/MAX PLAZA- New
 $450,000Active4 beds 3 baths1,496 sq. ft.
$450,000Active4 beds 3 baths1,496 sq. ft.305 Pearl Street, Cary, IL 60013
MLS# 12476872Listed by: BAIRD & WARNER - New
 $379,900Active3 beds 3 baths1,799 sq. ft.
$379,900Active3 beds 3 baths1,799 sq. ft.1016 S Fox Trails Drive, Cary, IL 60013
MLS# 12482098Listed by: REALTY EXECUTIVES CORNERSTONE - New
 $325,000Active1 beds 1 baths950 sq. ft.
$325,000Active1 beds 1 baths950 sq. ft.1107 Spring Beach Way, Cary, IL 60013
MLS# 12478151Listed by: ALL EXCLUSIVE REALTY
