2105 Noel Drive, Champaign, IL 61821
Local realty services provided by:ERA Naper Realty
2105 Noel Drive,Champaign, IL 61821
$275,000
- 4 Beds
- 3 Baths
- 1,982 sq. ft.
- Single family
- Active
Upcoming open houses
- Sat, Sep 0601:15 pm - 03:15 pm
Listed by:amy brown
Office:keller williams revolution
MLS#:12453062
Source:MLSNI
Price summary
- Price:$275,000
- Price per sq. ft.:$138.75
About this home
Lovely ALL BRICK ranch home that has been well cared for by the same owner for 50 years! Located in the coveted Devonshire neighborhood, this home is centrally located to all of your needs! Featuring a main floor primary suite, main floor full bathroom & laundry, this home is ready for its new owner! What a quality built, solid home! Kitchen is open to the family room, with plenty of table space. Over the years, the owner has replaced the Roof (Nov 09), replaced all windows except front bay window (04), upgraded to a brick paver patio, upgraded interior doors to solid oak, and added a copper backsplash to the kitchen. Garage door & shutters were just painted (Aug 2025). Driveway & sidewalks around house were just power-washed (July 2025). There is ample storage with many closets throughout, as well as a full attic w/pull down stairs. Outside you'll find a mostly fenced backyard, mature trees, a paver patio, & just a great space to entertain! Come take a look before it's too late!
Contact an agent
Home facts
- Year built:1965
- Listing ID #:12453062
- Added:1 day(s) ago
- Updated:September 05, 2025 at 02:48 AM
Rooms and interior
- Bedrooms:4
- Total bathrooms:3
- Full bathrooms:2
- Half bathrooms:1
- Living area:1,982 sq. ft.
Heating and cooling
- Cooling:Central Air
- Heating:Forced Air, Natural Gas
Structure and exterior
- Roof:Asphalt
- Year built:1965
- Building area:1,982 sq. ft.
- Lot area:0.25 Acres
Schools
- High school:Central High School
- Middle school:Champaign/Middle Call Unit 4 351
- Elementary school:Unit 4 Of Choice
Utilities
- Water:Public
- Sewer:Public Sewer
Finances and disclosures
- Price:$275,000
- Price per sq. ft.:$138.75
- Tax amount:$7,274 (2024)
New listings near 2105 Noel Drive
- New
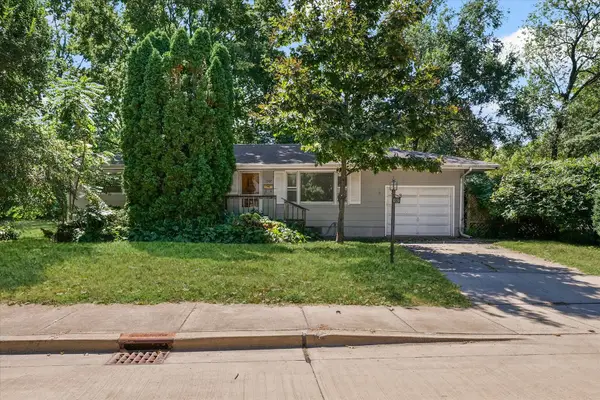 $174,900Active3 beds 1 baths1,031 sq. ft.
$174,900Active3 beds 1 baths1,031 sq. ft.1507 W Columbia Avenue, Champaign, IL 61821
MLS# 12463430Listed by: CHAMPAIGN COUNTY REALTY - New
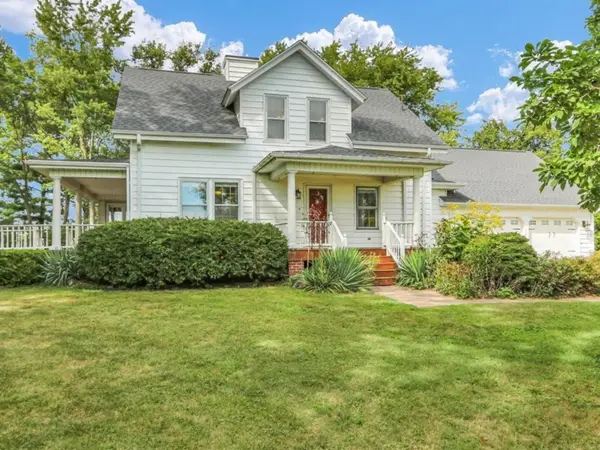 $350,000Active3 beds 3 baths2,547 sq. ft.
$350,000Active3 beds 3 baths2,547 sq. ft.1310 N Rising Road, Champaign, IL 61822
MLS# 12451863Listed by: COLDWELL BANKER R.E. GROUP - Open Sun, 2 to 4pmNew
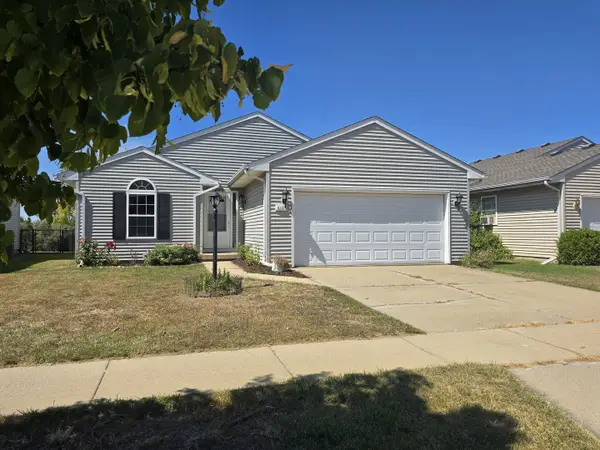 $249,900Active3 beds 2 baths1,332 sq. ft.
$249,900Active3 beds 2 baths1,332 sq. ft.615 Erin Drive, Champaign, IL 61822
MLS# 12452338Listed by: RYAN DALLAS REAL ESTATE - Open Sat, 10am to 12pmNew
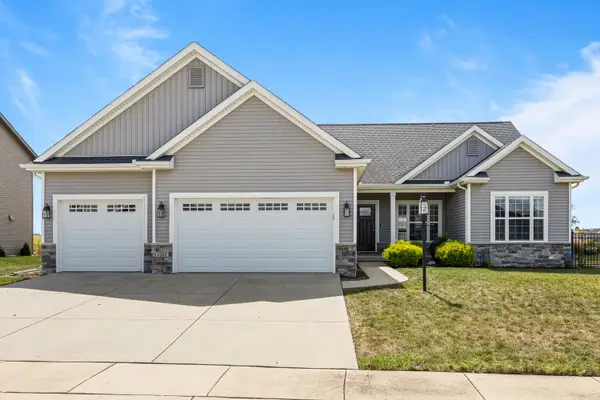 $435,000Active4 beds 3 baths1,767 sq. ft.
$435,000Active4 beds 3 baths1,767 sq. ft.1503 Yankee Lane, Champaign, IL 61822
MLS# 12461242Listed by: KELLER WILLIAMS-TREC - New
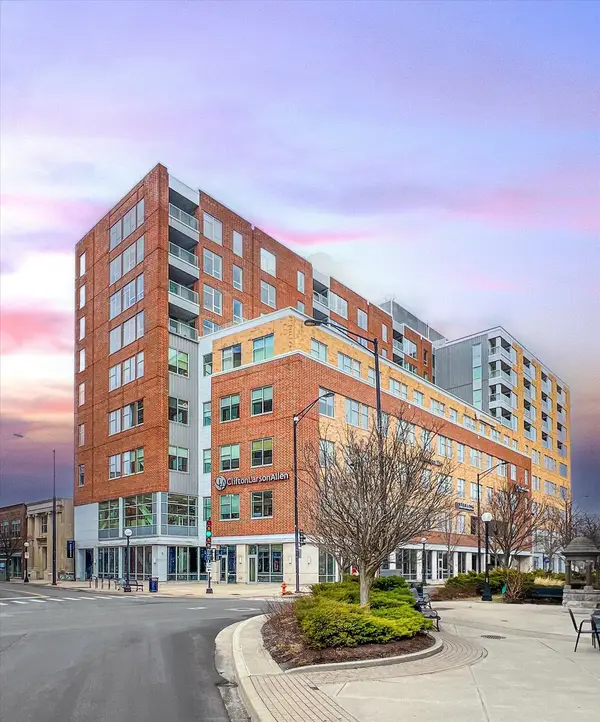 $429,900Active2 beds 2 baths1,800 sq. ft.
$429,900Active2 beds 2 baths1,800 sq. ft.301 N Neil Street #909, Champaign, IL 61820
MLS# 12456663Listed by: RE/MAX REALTY ASSOCIATES-CHA - New
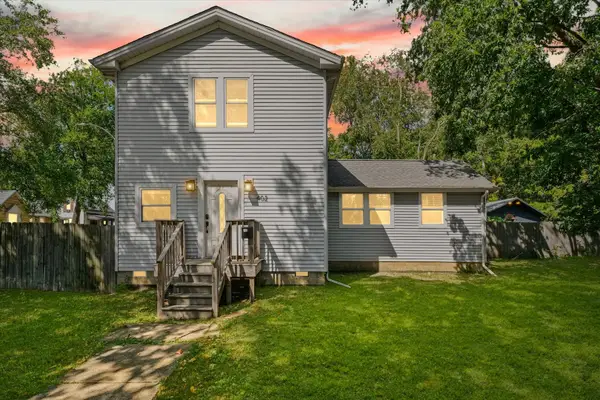 $199,900Active4 beds 2 baths1,798 sq. ft.
$199,900Active4 beds 2 baths1,798 sq. ft.402 E Park Street, Champaign, IL 61820
MLS# 12459744Listed by: KELLER WILLIAMS-TREC - New
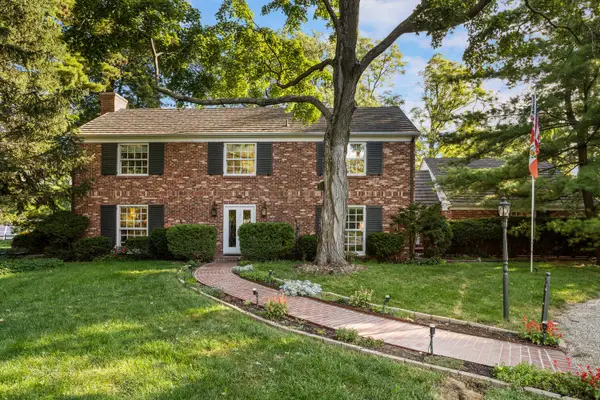 $1,500,000Active4 beds 4 baths3,686 sq. ft.
$1,500,000Active4 beds 4 baths3,686 sq. ft.812 Dodds Drive, Champaign, IL 61820
MLS# 12448885Listed by: REALTY SELECT ONE - New
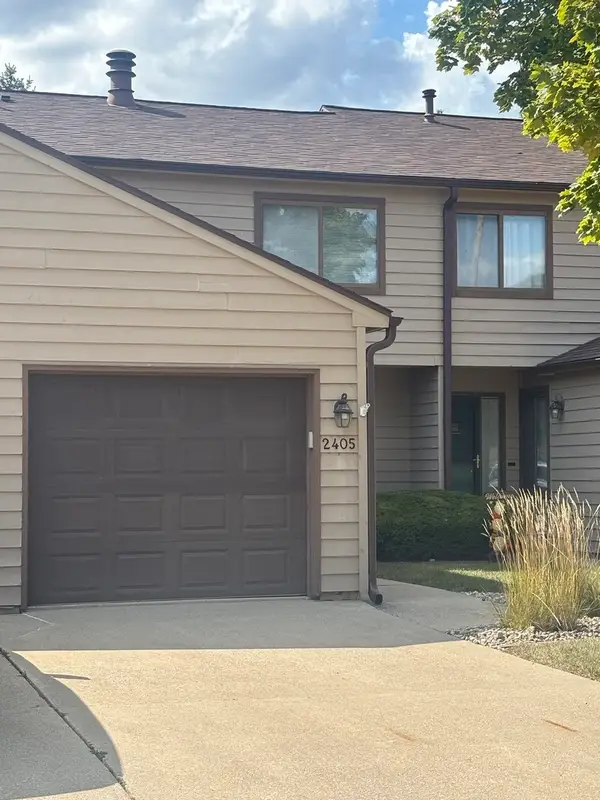 $180,000Active3 beds 3 baths1,404 sq. ft.
$180,000Active3 beds 3 baths1,404 sq. ft.2405 Morrissey Park Drive #2405, Champaign, IL 61821
MLS# 12462227Listed by: REALTY SELECT ONE - New
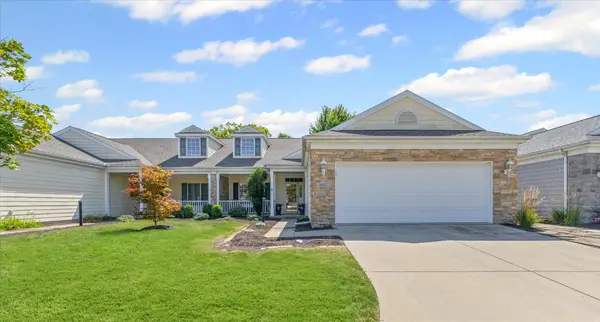 $465,000Active3 beds 2 baths2,019 sq. ft.
$465,000Active3 beds 2 baths2,019 sq. ft.1632 Cobblefield Road #3, Champaign, IL 61822
MLS# 12457543Listed by: KELLER WILLIAMS-TREC
