24221 S Edwin Drive, Channahon, IL 60410
Local realty services provided by:Results Realty ERA Powered
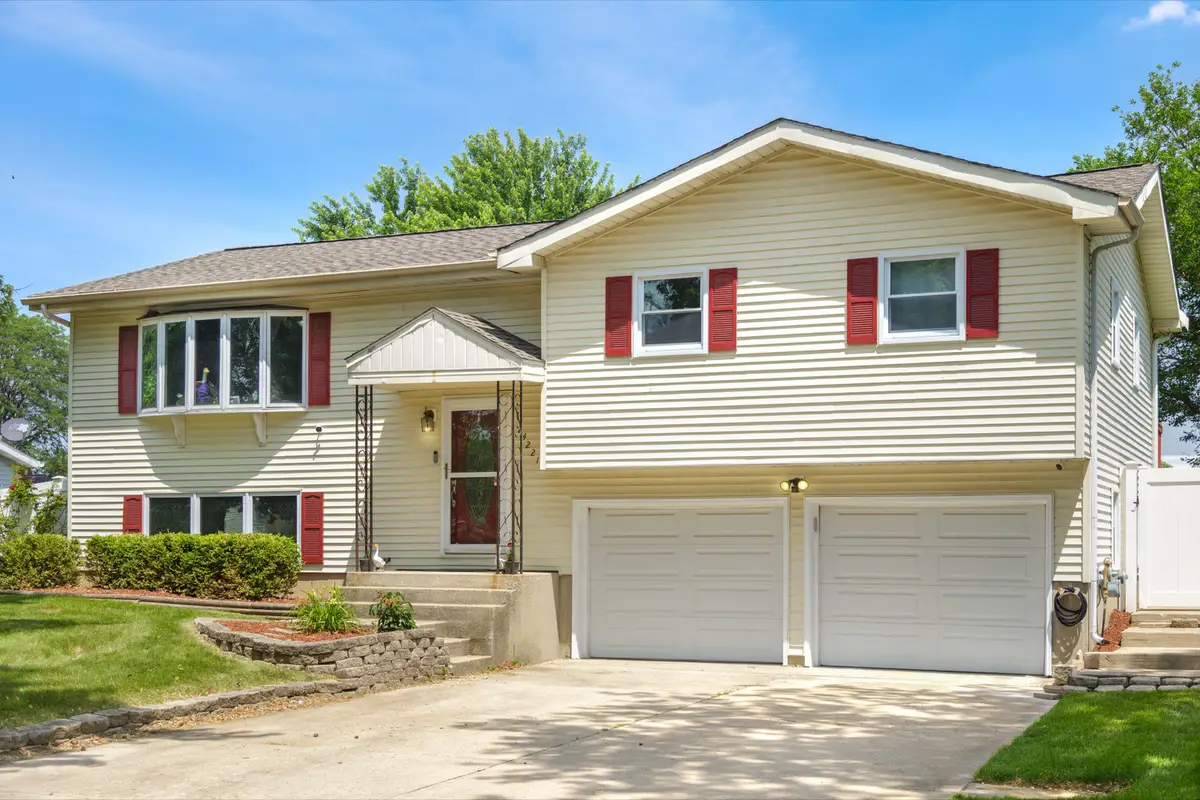
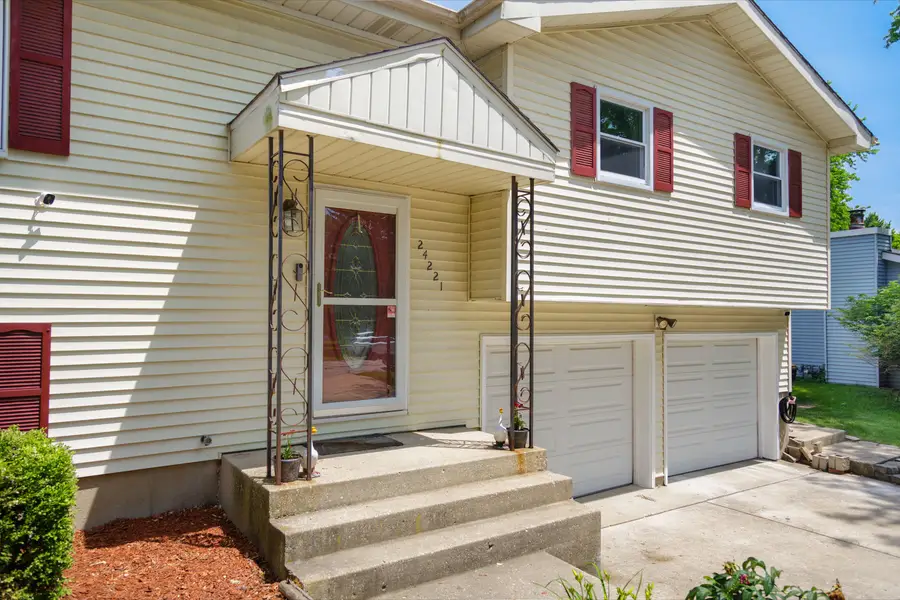
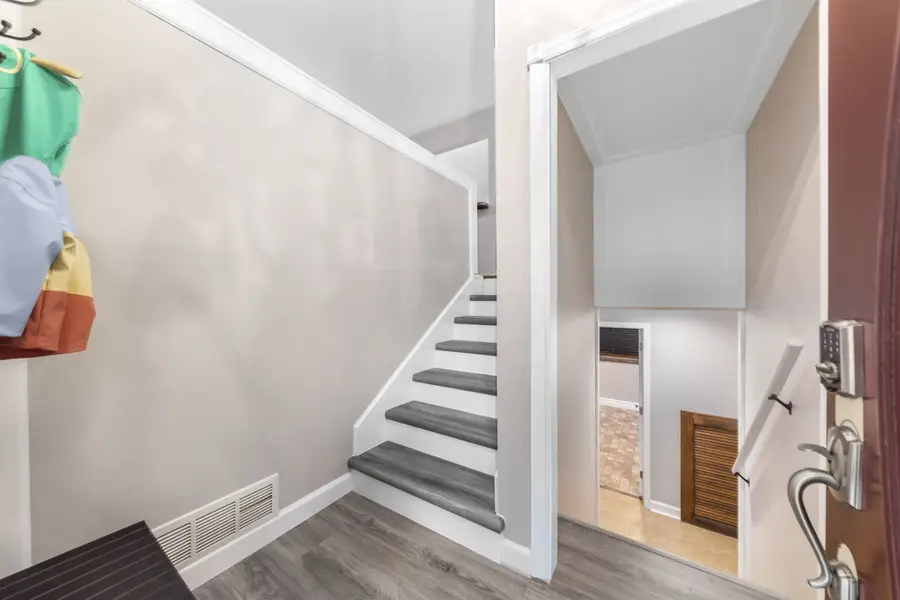
24221 S Edwin Drive,Channahon, IL 60410
$365,000
- 3 Beds
- 3 Baths
- 1,958 sq. ft.
- Single family
- Active
Listed by:margie marasco
Office:coldwell banker real estate group
MLS#:12439665
Source:MLSNI
Price summary
- Price:$365,000
- Price per sq. ft.:$186.41
About this home
Channahon beauty with space, style, and updates throughout. This raised ranch offers two full levels of finished living space with 3 bedrooms and 3 full bathrooms, designed to meet the needs of today's modern lifestyle. From the moment you step inside, you'll appreciate the open concept layout that creates a sense of flow and connection between rooms. The upper-level living room is bathed in natural light from a wide array of windows, filling the space with warmth and providing a welcoming atmosphere for everyday living or hosting friends and family. The generous kitchen offers an abundance of cabinetry and counter space, stainless steel appliances, a decorative backsplash, and room to move freely while preparing meals. Whether cooking for one or for many, this kitchen brings both functionality and charm. A sliding glass door off the dining area leads to a spacious upper deck that overlooks your private backyard, offering the perfect spot to enjoy morning coffee, dine outdoors, or simply take in the peaceful setting. Retreat to the primary suite, where you'll find a private deck of your own, an updated bath, and enough room to unwind after a long day. Bedrooms two and three are comfortably sized and located near the updated hall bath, making them ideal for family or guests. Downstairs, the finished lower level is bright, open, and flexible, offering a large family room area, an updated full bath, and a spacious laundry room complete with a utility sink and additional storage. There is also the potential for a fourth bedroom or home office, depending on your needs. The backyard is a true highlight of the property, featuring two freshly painted decks, a large patio space, and an oversized fire pit ready for memorable summer nights. The yard offers both beauty and privacy, making it perfect for entertaining or simply enjoying nature. Practical updates throughout the home include a new water softener system in 2022, Vents Added in Attic 2024, Freshly painted throughout 2025, All Baths updated 2025, Laminate stairs 2025, New Doors and Baseboard trim throughout 2025, Living Room Bay Window Quartz Sill 2025, Patio and Fire Pit added 2025, Decks painted 2025. Roof 2016 & Well & Pump 2014. Conveniently located near shopping, dining, and other local amenities, this home provides both comfort and convenience in a sought-after community. Schedule your showing today and come experience all the features this incredible home has to offer. Welcome home!
Contact an agent
Home facts
- Year built:1978
- Listing Id #:12439665
- Added:7 day(s) ago
- Updated:August 13, 2025 at 11:40 AM
Rooms and interior
- Bedrooms:3
- Total bathrooms:3
- Full bathrooms:3
- Living area:1,958 sq. ft.
Heating and cooling
- Cooling:Central Air
- Heating:Forced Air, Natural Gas
Structure and exterior
- Roof:Asphalt
- Year built:1978
- Building area:1,958 sq. ft.
- Lot area:0.27 Acres
Finances and disclosures
- Price:$365,000
- Price per sq. ft.:$186.41
- Tax amount:$7,085 (2023)
New listings near 24221 S Edwin Drive
- Open Sun, 1 to 3pmNew
 $300,000Active4 beds 3 baths1,508 sq. ft.
$300,000Active4 beds 3 baths1,508 sq. ft.25724 S Bridle Path, Channahon, IL 60410
MLS# 12418251Listed by: BAIRD & WARNER - New
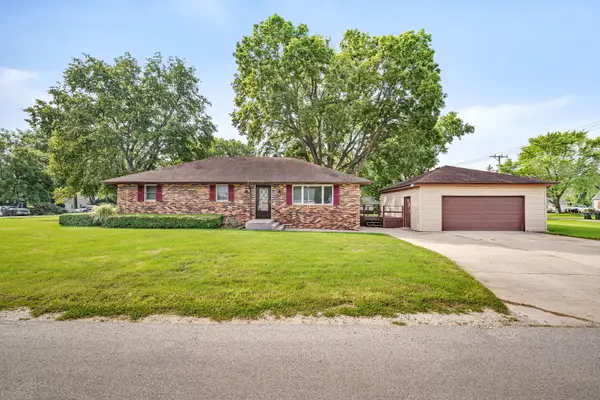 $324,900Active3 beds 2 baths1,315 sq. ft.
$324,900Active3 beds 2 baths1,315 sq. ft.25254 S Fryer Street, Channahon, IL 60410
MLS# 12438277Listed by: RE/MAX PROFESSIONALS SELECT - New
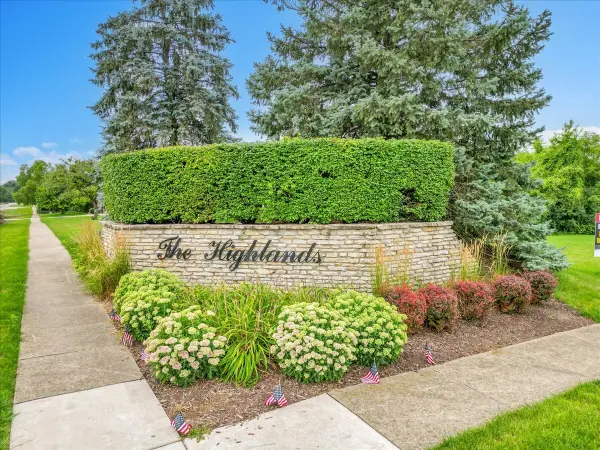 $48,000Active0.67 Acres
$48,000Active0.67 Acres26011 W Highland Drive, Channahon, IL 60410
MLS# 12436300Listed by: RE/MAX HOMETOWN PROPERTIES - New
 $389,900Active3 beds 3 baths2,549 sq. ft.
$389,900Active3 beds 3 baths2,549 sq. ft.27411 W Macura Street, Channahon, IL 60410
MLS# 12436532Listed by: RE/MAX 10 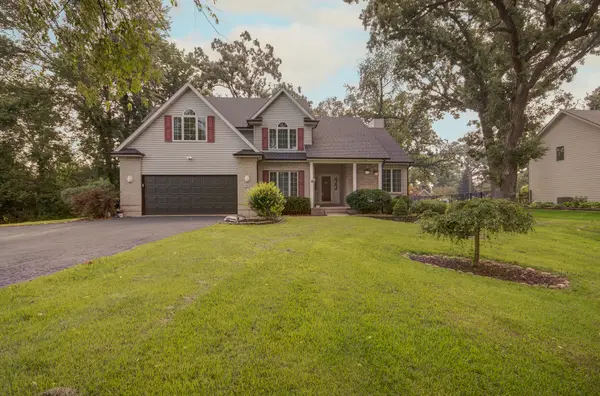 $449,000Active4 beds 3 baths2,500 sq. ft.
$449,000Active4 beds 3 baths2,500 sq. ft.22825 S Patricia Lane, Channahon, IL 60410
MLS# 12435480Listed by: UNITED REAL ESTATE - CHICAGO $284,900Pending3 beds 2 baths1,694 sq. ft.
$284,900Pending3 beds 2 baths1,694 sq. ft.25743 S Red Stable Lane, Channahon, IL 60410
MLS# 12355597Listed by: JOHN GREENE REALTOR $699,900Active4 beds 4 baths3,200 sq. ft.
$699,900Active4 beds 4 baths3,200 sq. ft.25118 W Pawnee Lane, Channahon, IL 60410
MLS# 12395179Listed by: VILLAGE REALTY, INC. $346,900Active4 beds 4 baths2,416 sq. ft.
$346,900Active4 beds 4 baths2,416 sq. ft.26720 W Old Kerry, Channahon, IL 60410
MLS# 12433224Listed by: @PROPERTIES CHRISTIE'S INTERNATIONAL REAL ESTATE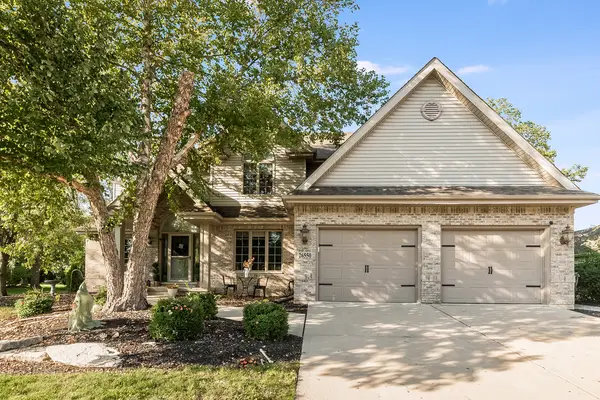 $459,900Pending5 beds 4 baths2,222 sq. ft.
$459,900Pending5 beds 4 baths2,222 sq. ft.26550 W Melissa Drive, Channahon, IL 60410
MLS# 12421736Listed by: @PROPERTIES CHRISTIE'S INTERNATIONAL REAL ESTATE
