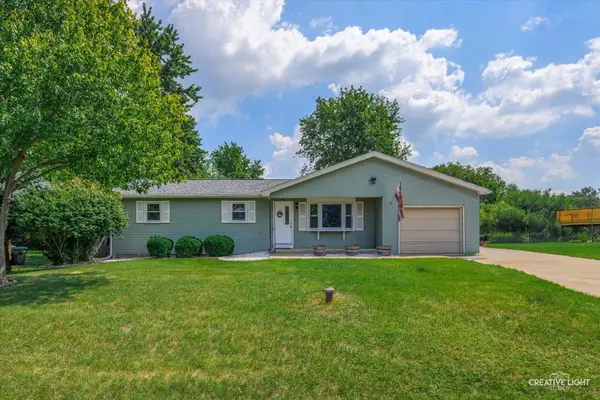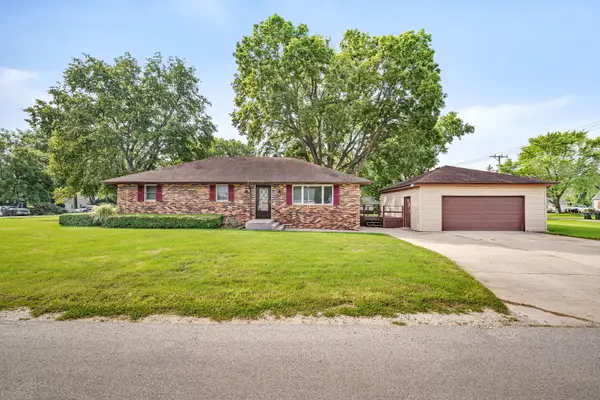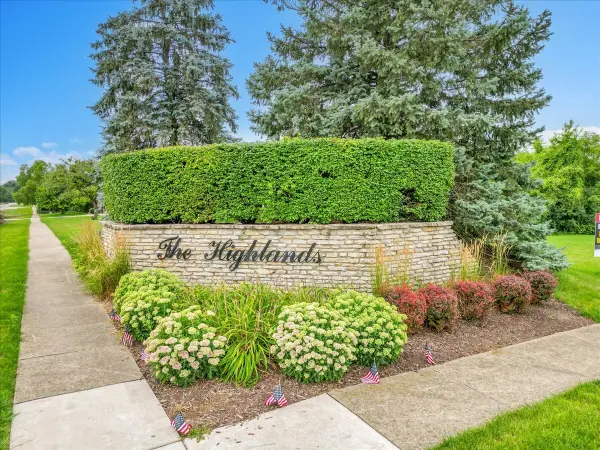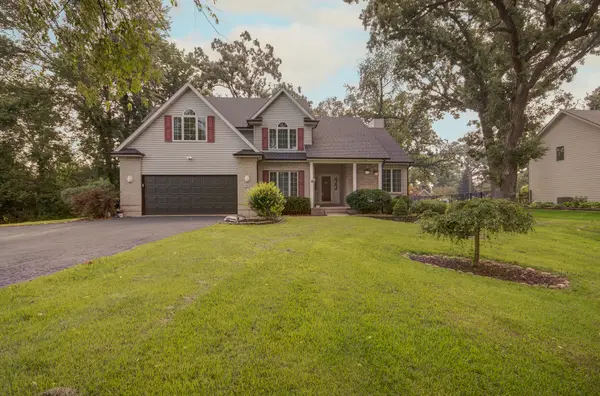26550 W Melissa Drive, Channahon, IL 60410
Local realty services provided by:ERA Naper Realty



26550 W Melissa Drive,Channahon, IL 60410
$459,900
- 5 Beds
- 4 Baths
- 2,222 sq. ft.
- Single family
- Pending
Listed by:ivana longest
Office:@properties christie's international real estate
MLS#:12421736
Source:MLSNI
Price summary
- Price:$459,900
- Price per sq. ft.:$206.98
- Monthly HOA dues:$12
About this home
HIGHLANDS subdivision - Remarkable 5-bedroom, 4-bathroom home features numerous updates throughout! Home highlights include a welcoming Foyer equipped with built-in drop zone. Charming home Office with built-in cabinetry. An impressive Living Room with a stunning gas-start wood burning fireplace with floor to ceiling masonry hearth & facade, refinished Imperial staircase and vaulted ceiling. Beautiful eat-in kitchen with newer quartz countertops, glass tile backsplash, convenient center island with seating for 4, and a beverage bar with under-counter fridge. Spacious Dinette hosts enough room for a dining for 8 and access to the serene backyard! Additional main floor highlights include a guest bathroom, Laundry Room, and a heated, 3-car tandem garage with double doors to access the backyard! The backyard is a perfect setting to entertain - professionally landscaped grounds, mature trees, paver patio with fire pit, and overhead patio lighting. Second level highlights include an impressive primary bedroom with an en-suite bathroom with dual vanities and an over-sized walk-in closet and three additional bedrooms and hall bathroom. The finished basement features a 5th bedroom with egress window, Recreation Room with a custom wet bar, media area, and pool table! Full bathroom, storage room, and access to the homes mechanical systems. Home boasts custom mill work, newer doors on the main level, recessed lighting, central vacuum (as-is), newer hardwood flooring, refinished hardwood flooring, new sump pump, new hot water heater, and more! The home is located within a wonderful school district and the subdivision has superb amenities - pond, park, trails, and more! Call today to schedule your home tour - this beautiful home will not last long!
Contact an agent
Home facts
- Year built:2001
- Listing Id #:12421736
- Added:16 day(s) ago
- Updated:August 13, 2025 at 07:45 AM
Rooms and interior
- Bedrooms:5
- Total bathrooms:4
- Full bathrooms:3
- Half bathrooms:1
- Living area:2,222 sq. ft.
Heating and cooling
- Cooling:Central Air
- Heating:Natural Gas
Structure and exterior
- Roof:Asphalt
- Year built:2001
- Building area:2,222 sq. ft.
- Lot area:0.28 Acres
Schools
- High school:Minooka Community High School
- Middle school:Minooka Junior High School
- Elementary school:Aux Sable Elementary School
Utilities
- Water:Public
- Sewer:Public Sewer
Finances and disclosures
- Price:$459,900
- Price per sq. ft.:$206.98
- Tax amount:$10,179 (2024)
New listings near 26550 W Melissa Drive
- New
 $289,900Active3 beds 1 baths1,157 sq. ft.
$289,900Active3 beds 1 baths1,157 sq. ft.23959 S Green Heron Drive, Channahon, IL 60410
MLS# 12443432Listed by: MICHELE MORRIS REALTY - New
 $365,000Active3 beds 3 baths1,958 sq. ft.
$365,000Active3 beds 3 baths1,958 sq. ft.24221 S Edwin Drive, Channahon, IL 60410
MLS# 12439665Listed by: COLDWELL BANKER REAL ESTATE GROUP - Open Sun, 1 to 3pmNew
 $300,000Active4 beds 3 baths1,508 sq. ft.
$300,000Active4 beds 3 baths1,508 sq. ft.25724 S Bridle Path, Channahon, IL 60410
MLS# 12418251Listed by: BAIRD & WARNER - New
 $324,900Active3 beds 2 baths1,315 sq. ft.
$324,900Active3 beds 2 baths1,315 sq. ft.25254 S Fryer Street, Channahon, IL 60410
MLS# 12438277Listed by: RE/MAX PROFESSIONALS SELECT - New
 $48,000Active0.67 Acres
$48,000Active0.67 Acres26011 W Highland Drive, Channahon, IL 60410
MLS# 12436300Listed by: RE/MAX HOMETOWN PROPERTIES - New
 $389,900Active3 beds 3 baths2,549 sq. ft.
$389,900Active3 beds 3 baths2,549 sq. ft.27411 W Macura Street, Channahon, IL 60410
MLS# 12436532Listed by: RE/MAX 10  $449,000Active4 beds 3 baths2,500 sq. ft.
$449,000Active4 beds 3 baths2,500 sq. ft.22825 S Patricia Lane, Channahon, IL 60410
MLS# 12435480Listed by: UNITED REAL ESTATE - CHICAGO $284,900Pending3 beds 2 baths1,694 sq. ft.
$284,900Pending3 beds 2 baths1,694 sq. ft.25743 S Red Stable Lane, Channahon, IL 60410
MLS# 12355597Listed by: JOHN GREENE REALTOR $699,900Active4 beds 4 baths3,200 sq. ft.
$699,900Active4 beds 4 baths3,200 sq. ft.25118 W Pawnee Lane, Channahon, IL 60410
MLS# 12395179Listed by: VILLAGE REALTY, INC. $346,900Active4 beds 4 baths2,416 sq. ft.
$346,900Active4 beds 4 baths2,416 sq. ft.26720 W Old Kerry, Channahon, IL 60410
MLS# 12433224Listed by: @PROPERTIES CHRISTIE'S INTERNATIONAL REAL ESTATE
