24530 W Bluff Road, Channahon, IL 60410
Local realty services provided by:ERA Naper Realty
24530 W Bluff Road,Channahon, IL 60410
$1,000,000
- 4 Beds
- 4 Baths
- 3,128 sq. ft.
- Single family
- Pending
Listed by:jeffrey gregory
Office:realty executives success
MLS#:12461575
Source:MLSNI
Price summary
- Price:$1,000,000
- Price per sq. ft.:$319.69
About this home
The possibilities are ENDLESS for this incredible property!!! Nearly 4,500 square feet of living space plus almost 14 acres of gorgeous landscaping, woods, ponds and a MASSIVE pole barn. Located just minutes from I-55 and I-80, everything is nearby! I promise that you will feel "at home" as soon as you open the front door. The formal Living and Dining Rooms are perfect for hosting EVERY holiday. Prepare to be impressed by the 2 story Family Room that offers SPECTACULAR views of this park-like setting. Nearly EVERY window in this home offers you a breathtaking view. You will never feel like you have "too many cooks" in this GIGANTIC Kitchen, which offers tons of cabinets, counterspace, a butler's panty and Reverse Osmosis water filtration system for the refrigerator and pot filling. The convenient, main floor Office could easily be another Bedroom, if needed. The 2nd floor offers an updated, secluded Master Suite -- one of the biggest I have ever seen! The spa-like bath has heated floors, luxury Air Bathtub with heater, separate shower and an impressive Walk-In-Closet. Every bedroom can easily fit a King Bed with room to spare. Convenient 2nd floor Laundry, too! Dual Heating and Central Air for the main floor and upstairs (upstairs AC is only 4 years old.) Whole House generator for the well and the main living quarters. The home also offers an Iron-Removing Filtration system and separate gas and electric meters for the house and the pole building. The full, finished basement offers a HUGE 2nd Family Room, workout area, recreation space, and TONS of unfinished storage space. As AMAZING as this home is...just WAIT until you begin to explore the property!!!! The relaxing backyard area has an entertainment space with firepit, built-in grill and stocked Koi pond with a waterfall and stream! There are TWO duck ponds for serenity and total seclusion. You will see wildlife EVERY DAY when you live here! So...if all this is not enough, you also have a 5,000 square foot pole building -- perfect for your home-based business OR rent it out and enjoy the monthly income. The building has a paved floor, offices, bathrooms and more. 4 large overhead doors can accommodate a semi or large RV. Fuel spill tub is available for fuel tanks with electric to the tub with emergency shut off and lighting for night use. LED interior lighting means the building can be used 24/7. Pallet racking is also available on the east side of the building. The shop also has a closed circuit camera system with a monitored fire/smoke alarm. The property is zoned Agricultural-2, so you can also have livestock! You can truly make ALL of your dreams come true when you make this property your new home!!!
Contact an agent
Home facts
- Year built:2004
- Listing ID #:12461575
- Added:51 day(s) ago
- Updated:October 25, 2025 at 08:42 AM
Rooms and interior
- Bedrooms:4
- Total bathrooms:4
- Full bathrooms:2
- Half bathrooms:2
- Living area:3,128 sq. ft.
Heating and cooling
- Cooling:Central Air
- Heating:Forced Air, Natural Gas, Sep Heating Systems - 2+
Structure and exterior
- Year built:2004
- Building area:3,128 sq. ft.
- Lot area:13.81 Acres
Schools
- High school:Minooka Community High School
Finances and disclosures
- Price:$1,000,000
- Price per sq. ft.:$319.69
- Tax amount:$18,417 (2024)
New listings near 24530 W Bluff Road
- New
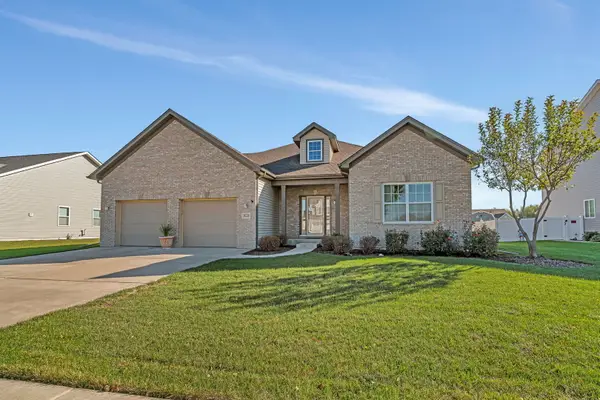 $465,000Active2 beds 2 baths2,043 sq. ft.
$465,000Active2 beds 2 baths2,043 sq. ft.26330 S Settlers Drive, Channahon, IL 60410
MLS# 12502070Listed by: CLENNON REALTY - New
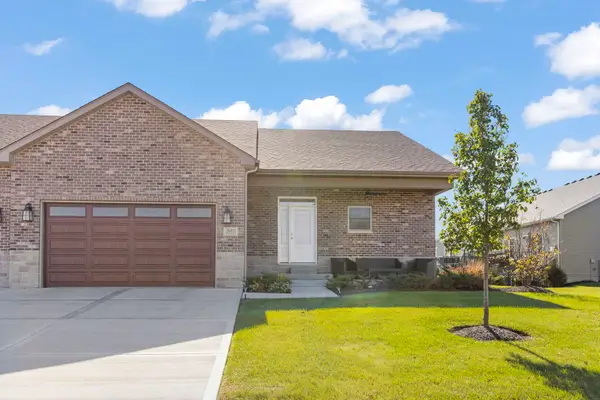 $475,000Active3 beds 3 baths1,944 sq. ft.
$475,000Active3 beds 3 baths1,944 sq. ft.26411 W Stephanie Drive, Channahon, IL 60410
MLS# 12442216Listed by: JOHN GREENE REALTOR - New
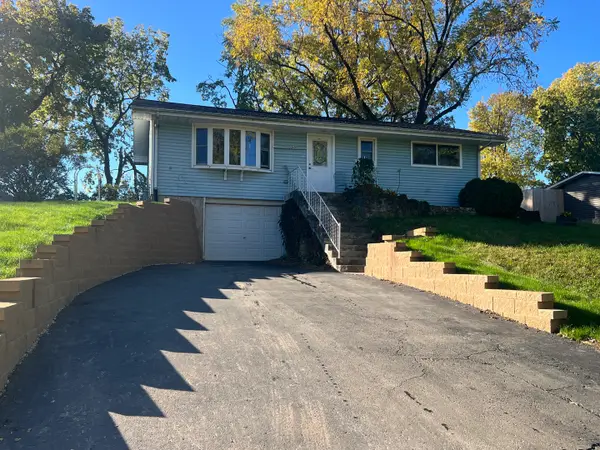 $280,000Active4 beds 2 baths1,640 sq. ft.
$280,000Active4 beds 2 baths1,640 sq. ft.23057 W Andrew Avenue, Channahon, IL 60410
MLS# 12503220Listed by: SPRING REALTY - New
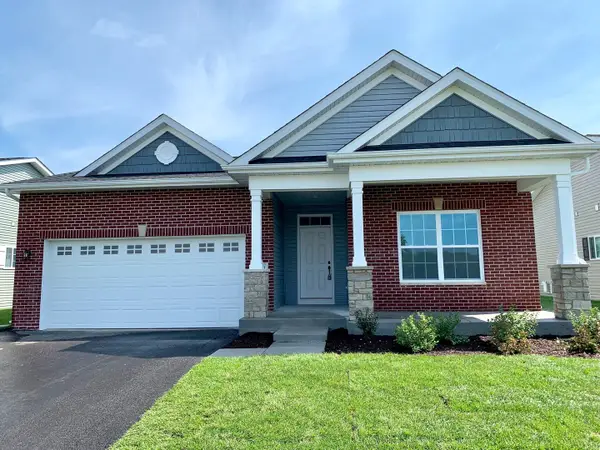 $450,934Active2 beds 2 baths1,775 sq. ft.
$450,934Active2 beds 2 baths1,775 sq. ft.27413 W Porto Lane, Channahon, IL 60410
MLS# 12502793Listed by: CORE GROUP REALTY - New
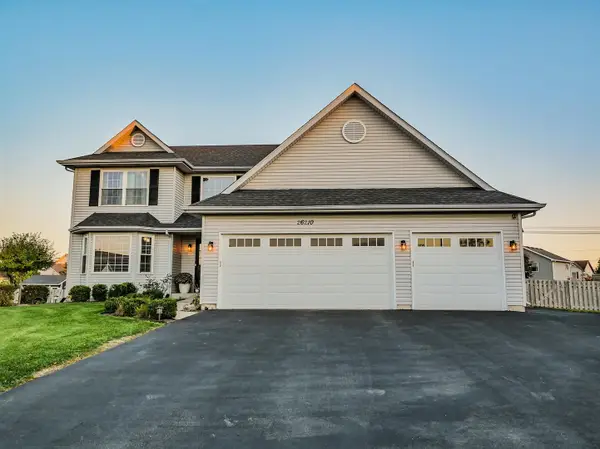 $444,900Active5 beds 4 baths3,675 sq. ft.
$444,900Active5 beds 4 baths3,675 sq. ft.26210 W Bayberry Court, Channahon, IL 60410
MLS# 12502191Listed by: EXIT STRATEGY REALTY - New
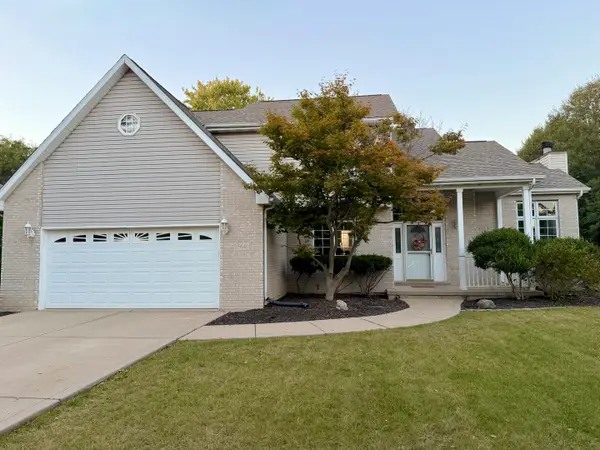 $395,000Active4 beds 3 baths1,902 sq. ft.
$395,000Active4 beds 3 baths1,902 sq. ft.25640 Mohawk Lane, Channahon, IL 60410
MLS# 12498816Listed by: COLDWELL BANKER REAL ESTATE GROUP 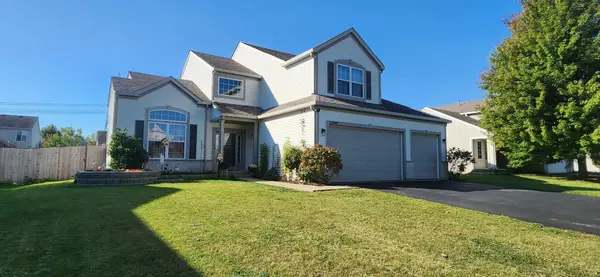 $435,000Pending6 beds 4 baths2,564 sq. ft.
$435,000Pending6 beds 4 baths2,564 sq. ft.25749 S Yellow Pine Drive, Channahon, IL 60410
MLS# 12483507Listed by: MCCOLLY ROSENBOOM - B- New
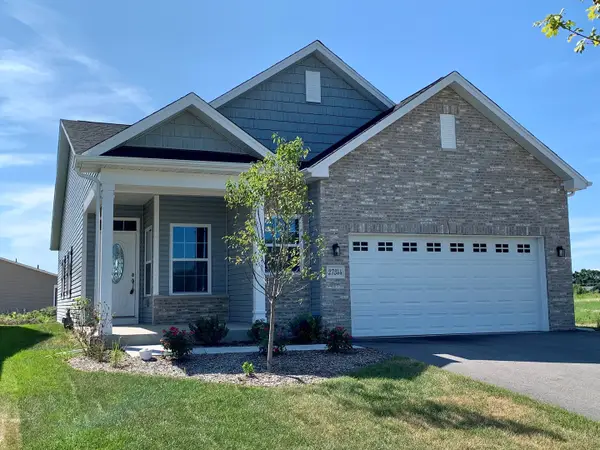 $421,300Active2 beds 2 baths1,467 sq. ft.
$421,300Active2 beds 2 baths1,467 sq. ft.27357 W Porto Lane, Channahon, IL 60410
MLS# 12437553Listed by: CORE GROUP REALTY 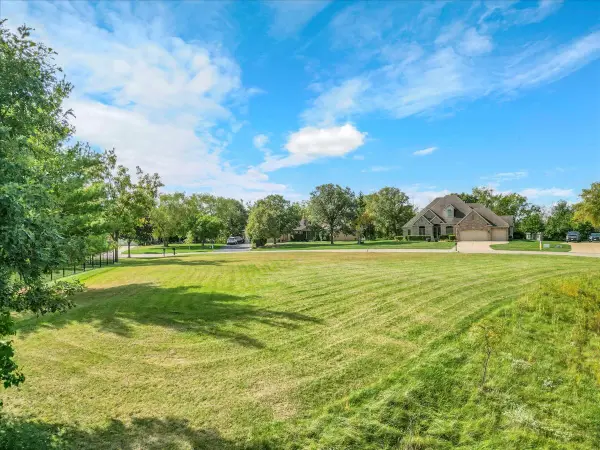 $74,900Active0.67 Acres
$74,900Active0.67 Acres26222 W Highland Drive, Channahon, IL 60410
MLS# 12484786Listed by: RE/MAX HOMETOWN PROPERTIES $390,000Pending3 beds 3 baths2,003 sq. ft.
$390,000Pending3 beds 3 baths2,003 sq. ft.26124 S Bell Road, Channahon, IL 60410
MLS# 12488110Listed by: NEW CHAPTER REAL ESTATE
