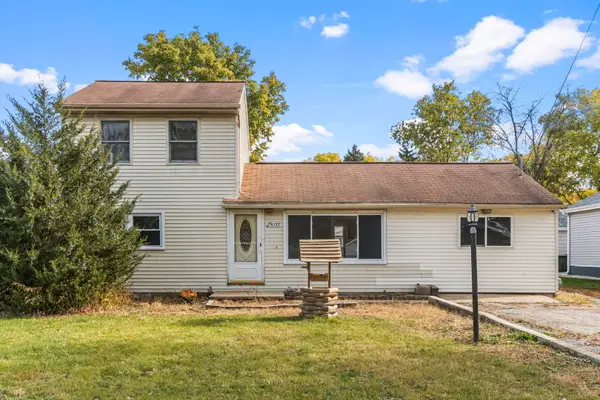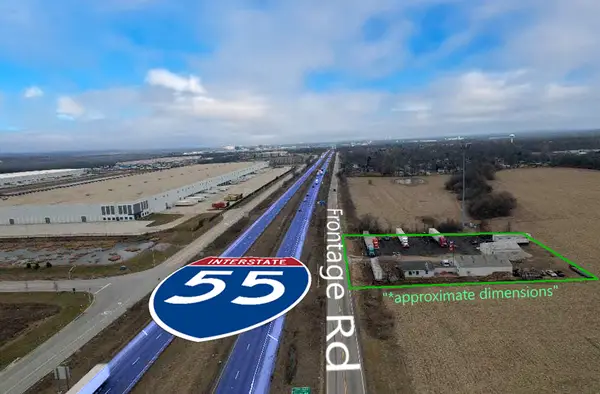25200 W Pawnee Lane, Channahon, IL 60410
Local realty services provided by:Results Realty ERA Powered
25200 W Pawnee Lane,Channahon, IL 60410
$449,900
- 4 Beds
- 4 Baths
- 2,374 sq. ft.
- Single family
- Active
Listed by: janet connelly
Office: worth clark realty
MLS#:12486983
Source:MLSNI
Price summary
- Price:$449,900
- Price per sq. ft.:$189.51
About this home
Here is the complete package you have been waiting for! Get ready to check off all your boxes. 4 Bedrooms UP- 3.5 Baths- 3 Car Garage- Expansive Landscaped Lot- with Pool, Hot Tub, Decks, Patio and private Firepit Area. The green open space is accented with flowering trees, colorful perennials and a unique layout of outdoor living spaces making this a true private oasis for relaxation. Freshly painted main level, gleaming hardwood floors, open versatile floor plan, family room fireplace and main level half bath plus laundry room-All Must Haves! Upper level offers 4 bedrooms plus 3 baths.Master Bedroom bath with whirlpool tub, separate shower and 2 walk-in closets. Front bedroom has a private bath and walk in closet too! Dont like the carpet? Add flooring to YOUR taste with a $5,000 seller closing cost credit. Full unfinished Basement adds more value and opportunities. 3 Car garage with ceiling storage nooks and tons of attached shelving-extra appliances stay too. "NEW" since 2020; dishwasher, range, micro, washer, air conditioner, roof/gutters, windows and hot water heater- WOW!! Ready for next owners to call this one HOME.
Contact an agent
Home facts
- Year built:2003
- Listing ID #:12486983
- Added:42 day(s) ago
- Updated:November 15, 2025 at 12:06 PM
Rooms and interior
- Bedrooms:4
- Total bathrooms:4
- Full bathrooms:3
- Half bathrooms:1
- Living area:2,374 sq. ft.
Heating and cooling
- Cooling:Central Air
- Heating:Natural Gas
Structure and exterior
- Roof:Asphalt
- Year built:2003
- Building area:2,374 sq. ft.
- Lot area:0.5 Acres
Schools
- High school:Minooka Community High School
Utilities
- Water:Public
Finances and disclosures
- Price:$449,900
- Price per sq. ft.:$189.51
- Tax amount:$10,381 (2024)
New listings near 25200 W Pawnee Lane
- New
 $369,900Active3 beds 3 baths2,600 sq. ft.
$369,900Active3 beds 3 baths2,600 sq. ft.24333 S Valley Drive, Channahon, IL 60410
MLS# 12513792Listed by: WIRTZ REAL ESTATE GROUP INC. - New
 $389,900Active4 beds 3 baths2,368 sq. ft.
$389,900Active4 beds 3 baths2,368 sq. ft.26832 W Hemlock Road, Channahon, IL 60410
MLS# 12516301Listed by: VILLAGE REALTY, INC. - New
 $184,000Active3 beds 1 baths1,684 sq. ft.
$184,000Active3 beds 1 baths1,684 sq. ft.25055 S Center Street, Channahon, IL 60410
MLS# 12515843Listed by: EXP REALTY  $390,000Pending4 beds 3 baths2,460 sq. ft.
$390,000Pending4 beds 3 baths2,460 sq. ft.27456 W Fawn Lake Court, Channahon, IL 60410
MLS# 12513947Listed by: CENTURY 21 CIRCLE- New
 $369,900Active4 beds 2 baths2,150 sq. ft.
$369,900Active4 beds 2 baths2,150 sq. ft.25632 S Fieldstone Court, Channahon, IL 60410
MLS# 12513217Listed by: @PROPERTIES CHRISTIE'S INTERNATIONAL REAL ESTATE - New
 $429,900Active4 beds 3 baths2,495 sq. ft.
$429,900Active4 beds 3 baths2,495 sq. ft.25308 S Mallard Drive, Channahon, IL 60410
MLS# 12513278Listed by: KELLER WILLIAMS PREFERRED RLTY - New
 $120,000Active3 beds 2 baths
$120,000Active3 beds 2 baths22426 S Remington Drive, Channahon, IL 60410
MLS# 12494466Listed by: COLDWELL BANKER REAL ESTATE GROUP  $339,900Pending4 beds 2 baths2,082 sq. ft.
$339,900Pending4 beds 2 baths2,082 sq. ft.25719 S Cobblestone Lane, Channahon, IL 60410
MLS# 12511897Listed by: CENTURY 21 COLEMAN-HORNSBY- New
 $799,000Active1 Acres
$799,000Active1 Acres23906 S Frontage Road, Channahon, IL 60410
MLS# 12511319Listed by: PILLAR REALTOR LLC - Open Sat, 11am to 1pmNew
 $289,000Active3 beds 2 baths989 sq. ft.
$289,000Active3 beds 2 baths989 sq. ft.26436 W Spur Court, Channahon, IL 60410
MLS# 12502164Listed by: GOGGIN REAL ESTATE LLC
