25726 S Blackberry Lane, Channahon, IL 60410
Local realty services provided by:Results Realty ERA Powered

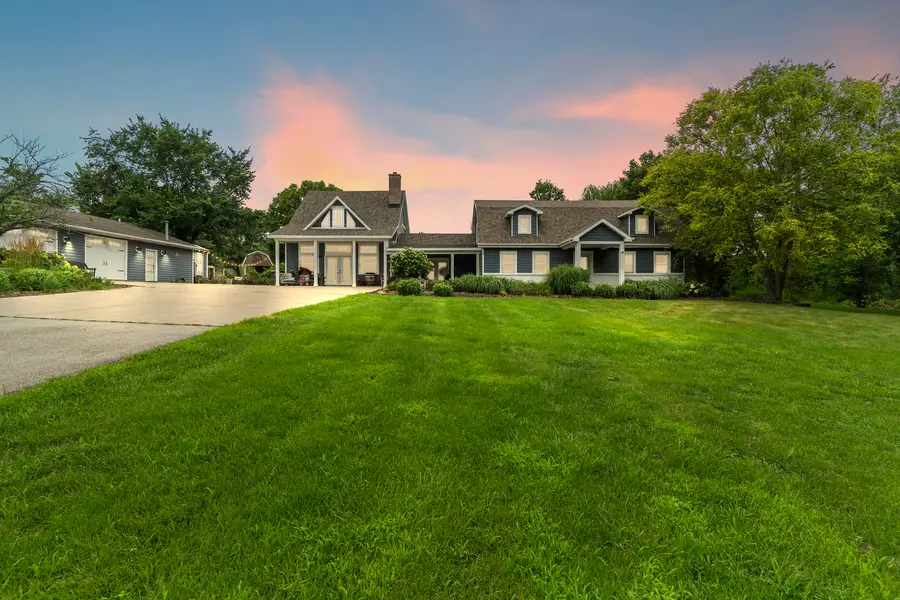

25726 S Blackberry Lane,Channahon, IL 60410
$874,900
- 5 Beds
- 6 Baths
- 4,118 sq. ft.
- Single family
- Active
Listed by:melissa urbancic
Office:re/max ultimate professionals
MLS#:12427437
Source:MLSNI
Price summary
- Price:$874,900
- Price per sq. ft.:$212.46
About this home
Hilltop Retreat on Over 6 Acres - A Rare Find in Channahon! Welcome to 25726 S Blackberry Drive - a PRIVATE, elevated Equestrian Paradise offering over 4,000 sq ft of living space on more than 6 acres of scenic land. This unique beautifully maintained horse property blends comfort, function, and versatility - perfect for nature lovers, hobby farmers, or those seeking a peaceful lifestyle just minutes from town. Step inside to discover a spacious floor plan featuring a main-floor primary suite, ensuite bathroom with a large walk-in closet and hardwood floors. The main level also boasts two fireplaces-a cozy two-story fireplace in the living room and a second in the family room-adding warmth and charm throughout. 4 Seasons room with a wet bar - perfect for enjoying your surroundings year-round - ideal for a reading nook, coffee bar, or peaceful sitting area. The kitchen features granite counter tops and white cabinets includes a dining area with patio access. Main floor also features a office. A full finished basement provides endless possibilities, including a wet bar, full bathroom, possible 5th bedroom (escape window), storage, and additional family room / living space. Possible RELATED LIVING! Outside, the amenities shine: Large Pole Barn with horse stalls - perfect for equestrian use or storage. Greenhouse/she-shed, glammed chicken coop featuring a chandelier and run, and heated 1,800 sq. ft. GARAGE with attached workout room and half bath! Above-ground pool for relaxing summer days! Enjoy year-round comfort with 2 furnaces and 2 A/C units, and bring your dreams of country living to life in this one-of-a-kind retreat!
Contact an agent
Home facts
- Year built:1985
- Listing Id #:12427437
- Added:16 day(s) ago
- Updated:August 13, 2025 at 10:47 AM
Rooms and interior
- Bedrooms:5
- Total bathrooms:6
- Full bathrooms:4
- Half bathrooms:2
- Living area:4,118 sq. ft.
Heating and cooling
- Cooling:Central Air
- Heating:Natural Gas, Propane
Structure and exterior
- Roof:Asphalt
- Year built:1985
- Building area:4,118 sq. ft.
- Lot area:6.07 Acres
Schools
- High school:Minooka Community High School
- Middle school:Pioneer Path Elementary School
- Elementary school:N B Galloway Elementary School
Finances and disclosures
- Price:$874,900
- Price per sq. ft.:$212.46
- Tax amount:$11,857 (2024)
New listings near 25726 S Blackberry Lane
- New
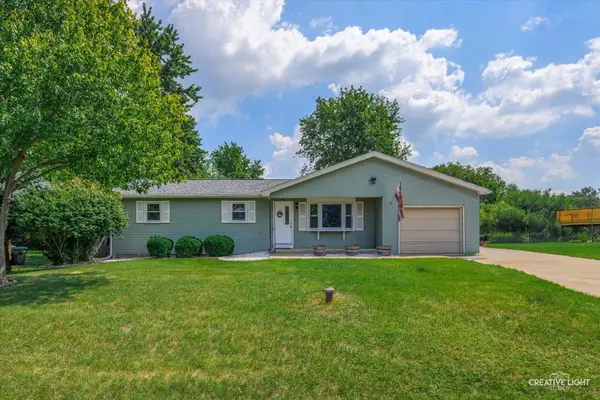 $289,900Active3 beds 1 baths1,157 sq. ft.
$289,900Active3 beds 1 baths1,157 sq. ft.23959 S Green Heron Drive, Channahon, IL 60410
MLS# 12443432Listed by: MICHELE MORRIS REALTY - New
 $365,000Active3 beds 3 baths1,958 sq. ft.
$365,000Active3 beds 3 baths1,958 sq. ft.24221 S Edwin Drive, Channahon, IL 60410
MLS# 12439665Listed by: COLDWELL BANKER REAL ESTATE GROUP - Open Sun, 1 to 3pmNew
 $300,000Active4 beds 3 baths1,508 sq. ft.
$300,000Active4 beds 3 baths1,508 sq. ft.25724 S Bridle Path, Channahon, IL 60410
MLS# 12418251Listed by: BAIRD & WARNER - New
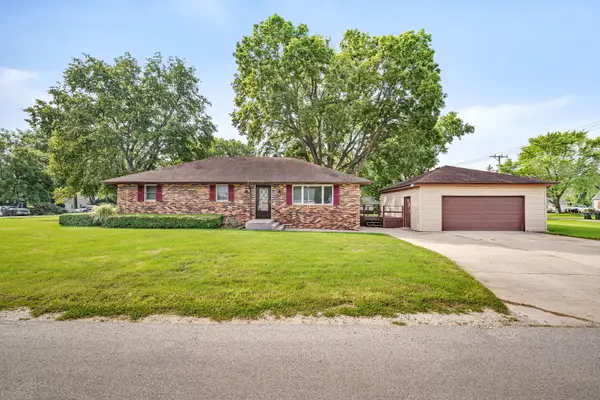 $324,900Active3 beds 2 baths1,315 sq. ft.
$324,900Active3 beds 2 baths1,315 sq. ft.25254 S Fryer Street, Channahon, IL 60410
MLS# 12438277Listed by: RE/MAX PROFESSIONALS SELECT - New
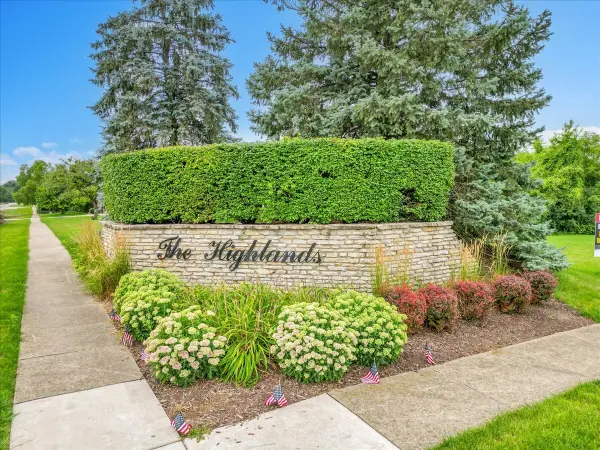 $48,000Active0.67 Acres
$48,000Active0.67 Acres26011 W Highland Drive, Channahon, IL 60410
MLS# 12436300Listed by: RE/MAX HOMETOWN PROPERTIES - New
 $389,900Active3 beds 3 baths2,549 sq. ft.
$389,900Active3 beds 3 baths2,549 sq. ft.27411 W Macura Street, Channahon, IL 60410
MLS# 12436532Listed by: RE/MAX 10 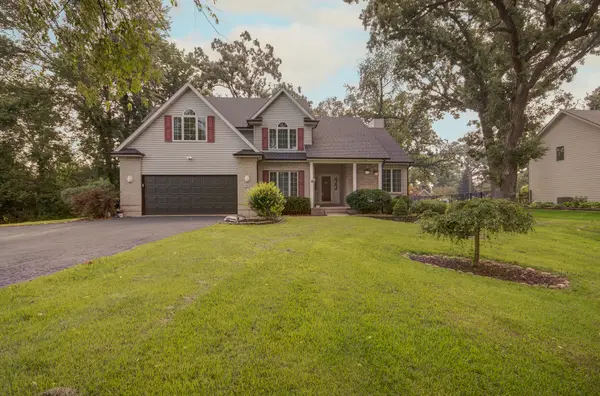 $449,000Active4 beds 3 baths2,500 sq. ft.
$449,000Active4 beds 3 baths2,500 sq. ft.22825 S Patricia Lane, Channahon, IL 60410
MLS# 12435480Listed by: UNITED REAL ESTATE - CHICAGO $284,900Pending3 beds 2 baths1,694 sq. ft.
$284,900Pending3 beds 2 baths1,694 sq. ft.25743 S Red Stable Lane, Channahon, IL 60410
MLS# 12355597Listed by: JOHN GREENE REALTOR $699,900Active4 beds 4 baths3,200 sq. ft.
$699,900Active4 beds 4 baths3,200 sq. ft.25118 W Pawnee Lane, Channahon, IL 60410
MLS# 12395179Listed by: VILLAGE REALTY, INC. $346,900Active4 beds 4 baths2,416 sq. ft.
$346,900Active4 beds 4 baths2,416 sq. ft.26720 W Old Kerry, Channahon, IL 60410
MLS# 12433224Listed by: @PROPERTIES CHRISTIE'S INTERNATIONAL REAL ESTATE
