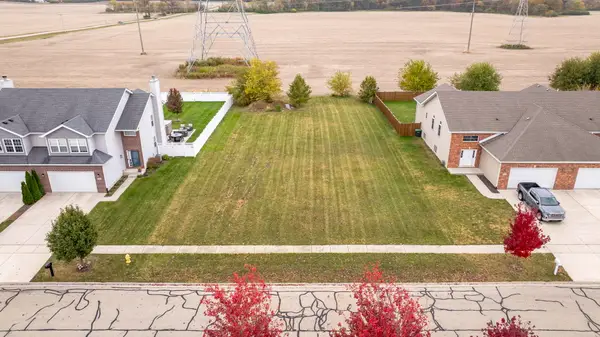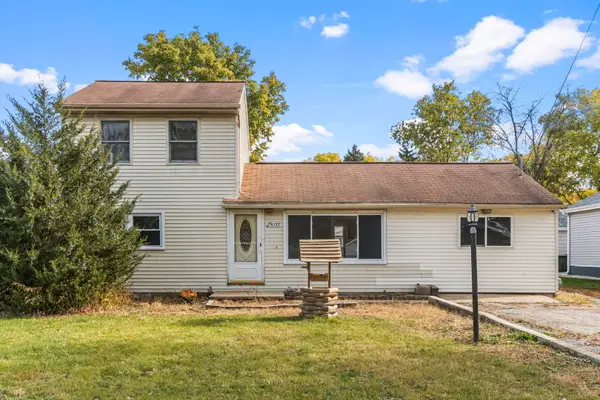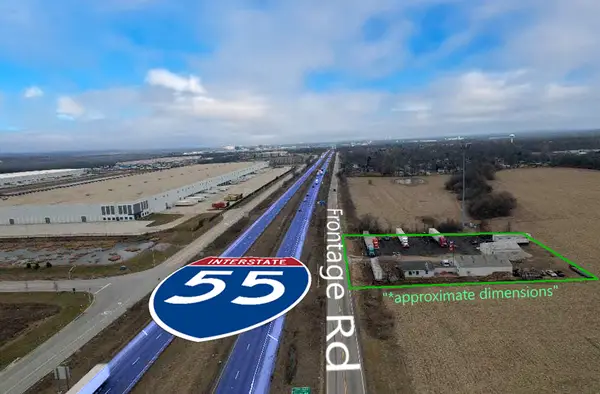26020 W Ravine Woods Drive, Channahon, IL 60410
Local realty services provided by:Results Realty ERA Powered
26020 W Ravine Woods Drive,Channahon, IL 60410
$514,900
- 4 Beds
- 4 Baths
- 2,655 sq. ft.
- Single family
- Pending
Listed by: frankie scibior
Office: illinois real estate partners
MLS#:12487044
Source:MLSNI
Price summary
- Price:$514,900
- Price per sq. ft.:$193.94
About this home
Welcome to Ravine Woods! Located just off Rt 6, this neighborhood offers easy access to dining, shopping, entertainment, and interstates I-55 and 80. Upon arriving at the property you will find an inviting 2 story home with a 5 car garage, covered front porch, fenced yard, sprinkler system, whole house generator, custom patio, fire pit, shed, garden, screened gazebo, and exterior party door on the back of the garage. That's right, 5 car garage. 3 cars wide with 2 tandem spots. This garage has an epoxy floor and is ready for all your toys. Its heated with attic access and a motorized dumb waiter as well. Enter the home and find and updated staircase splitting the home office and front living room. In the kitchen get ready to entertain with the open floor plan, large island and under and above cabinet lighting. The kitchen is updated with black stainless appliances, granite countertops and updated lighting. The family room offers plenty of space with a wood burning fireplace and mounted tv setup. Upstairs you will find 4 large bedrooms with a full loft, 2nd floor laundry, master bathroom and walk in closet. The basement is set up and ready to go. There is multiple entertaining areas, a full bathroom, pantry/partial kitchen with sink, and a water resistant grow groom that was used for the garden and can be converted to a den, office, study or other. As if this weren't enough the hvac system is high efficiency with an automatic damper for fall and winter. Don't let this one of a kind home go! Come and make this house your home today! Remember Channahon rebates some tax overages back to the homeowners. Lets get this house sold!
Contact an agent
Home facts
- Year built:2018
- Listing ID #:12487044
- Added:46 day(s) ago
- Updated:November 18, 2025 at 09:09 AM
Rooms and interior
- Bedrooms:4
- Total bathrooms:4
- Full bathrooms:3
- Half bathrooms:1
- Living area:2,655 sq. ft.
Heating and cooling
- Cooling:Central Air
- Heating:Natural Gas
Structure and exterior
- Roof:Asphalt
- Year built:2018
- Building area:2,655 sq. ft.
Schools
- High school:Minooka Community High School
Utilities
- Water:Public
- Sewer:Public Sewer
Finances and disclosures
- Price:$514,900
- Price per sq. ft.:$193.94
- Tax amount:$9,420 (2024)
New listings near 26020 W Ravine Woods Drive
- New
 $44,000Active0.34 Acres
$44,000Active0.34 Acres27243 & 27249 W Deer Hollow Lane, Channahon, IL 60410
MLS# 12514958Listed by: RE/MAX ULTIMATE PROFESSIONALS - New
 $369,900Active3 beds 3 baths2,600 sq. ft.
$369,900Active3 beds 3 baths2,600 sq. ft.24333 S Valley Drive, Channahon, IL 60410
MLS# 12513792Listed by: WIRTZ REAL ESTATE GROUP INC. - New
 $389,900Active4 beds 3 baths2,368 sq. ft.
$389,900Active4 beds 3 baths2,368 sq. ft.26832 W Hemlock Road, Channahon, IL 60410
MLS# 12516301Listed by: VILLAGE REALTY, INC. - New
 $184,000Active3 beds 1 baths1,684 sq. ft.
$184,000Active3 beds 1 baths1,684 sq. ft.25055 S Center Street, Channahon, IL 60410
MLS# 12515843Listed by: EXP REALTY  $390,000Pending4 beds 3 baths2,460 sq. ft.
$390,000Pending4 beds 3 baths2,460 sq. ft.27456 W Fawn Lake Court, Channahon, IL 60410
MLS# 12513947Listed by: CENTURY 21 CIRCLE- New
 $369,900Active4 beds 2 baths2,150 sq. ft.
$369,900Active4 beds 2 baths2,150 sq. ft.25632 S Fieldstone Court, Channahon, IL 60410
MLS# 12513217Listed by: @PROPERTIES CHRISTIE'S INTERNATIONAL REAL ESTATE - New
 $429,900Active4 beds 3 baths2,495 sq. ft.
$429,900Active4 beds 3 baths2,495 sq. ft.25308 S Mallard Drive, Channahon, IL 60410
MLS# 12513278Listed by: KELLER WILLIAMS PREFERRED RLTY - New
 $120,000Active3 beds 2 baths
$120,000Active3 beds 2 baths22426 S Remington Drive, Channahon, IL 60410
MLS# 12494466Listed by: COLDWELL BANKER REAL ESTATE GROUP  $339,900Pending4 beds 2 baths2,082 sq. ft.
$339,900Pending4 beds 2 baths2,082 sq. ft.25719 S Cobblestone Lane, Channahon, IL 60410
MLS# 12511897Listed by: CENTURY 21 COLEMAN-HORNSBY $799,000Active1 Acres
$799,000Active1 Acres23906 S Frontage Road, Channahon, IL 60410
MLS# 12511319Listed by: PILLAR REALTOR LLC
