27251 W Deer Hollow Lane, Channahon, IL 60410
Local realty services provided by:ERA Naper Realty
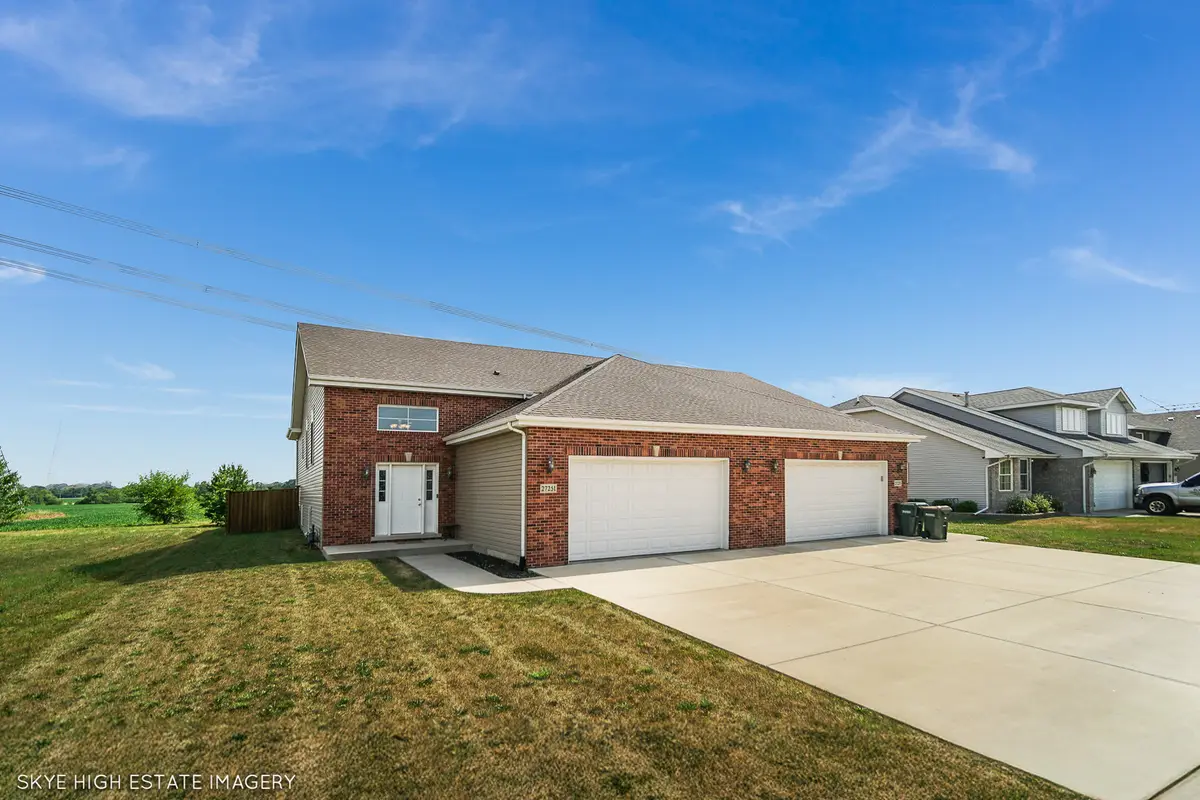


27251 W Deer Hollow Lane,Channahon, IL 60410
$374,900
- 3 Beds
- 3 Baths
- 2,250 sq. ft.
- Single family
- Pending
Listed by:timothy good
Office:keller williams preferred rlty
MLS#:12420081
Source:MLSNI
Price summary
- Price:$374,900
- Price per sq. ft.:$166.62
About this home
This beautifully maintained home offers an open and inviting layout, starting with the main level's soaring ceilings, gleaming hardwood floors, and upgraded trim throughout. The custom kitchen is a chef's dream-featuring a large island, granite/quartz countertops, stylish tile backsplash, under- and over-cabinet lighting, stainless steel appliances, crown-molded cabinetry, and a walk-in pantry with a charming barn door. The adjacent dining area includes a sliding glass door that leads to the outdoor deck-perfect for entertaining. The spacious primary suite includes a generously sized walk-in closet (13x6) and a private en-suite bath complete with granite countertops, dual vanities, and a walk-in tiled shower. The lower level offers even more living space with a large family room, third bedroom, full bath, and a separate utility/storage area. Enjoy the outdoors in your fully fenced backyard-ideal for pets, play, or private gatherings. Don't miss this move-in ready gem-schedule your showing today! No HOA!
Contact an agent
Home facts
- Year built:2019
- Listing Id #:12420081
- Added:30 day(s) ago
- Updated:August 13, 2025 at 07:45 AM
Rooms and interior
- Bedrooms:3
- Total bathrooms:3
- Full bathrooms:3
- Living area:2,250 sq. ft.
Heating and cooling
- Cooling:Central Air
- Heating:Forced Air, Natural Gas
Structure and exterior
- Roof:Asphalt
- Year built:2019
- Building area:2,250 sq. ft.
Utilities
- Water:Public
- Sewer:Public Sewer
Finances and disclosures
- Price:$374,900
- Price per sq. ft.:$166.62
- Tax amount:$9,745 (2024)
New listings near 27251 W Deer Hollow Lane
- New
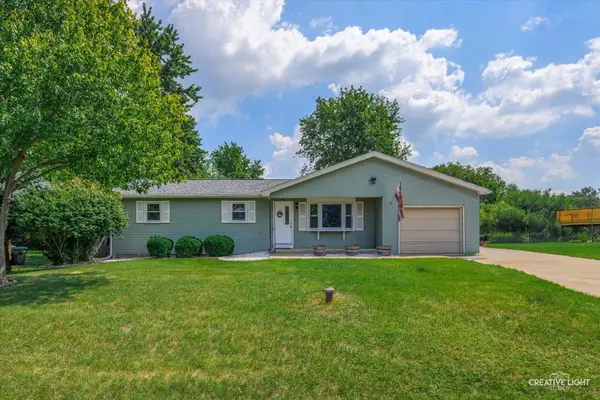 $289,900Active3 beds 1 baths1,157 sq. ft.
$289,900Active3 beds 1 baths1,157 sq. ft.23959 S Green Heron Drive, Channahon, IL 60410
MLS# 12443432Listed by: MICHELE MORRIS REALTY - New
 $365,000Active3 beds 3 baths1,958 sq. ft.
$365,000Active3 beds 3 baths1,958 sq. ft.24221 S Edwin Drive, Channahon, IL 60410
MLS# 12439665Listed by: COLDWELL BANKER REAL ESTATE GROUP - Open Sun, 1 to 3pmNew
 $300,000Active4 beds 3 baths1,508 sq. ft.
$300,000Active4 beds 3 baths1,508 sq. ft.25724 S Bridle Path, Channahon, IL 60410
MLS# 12418251Listed by: BAIRD & WARNER - New
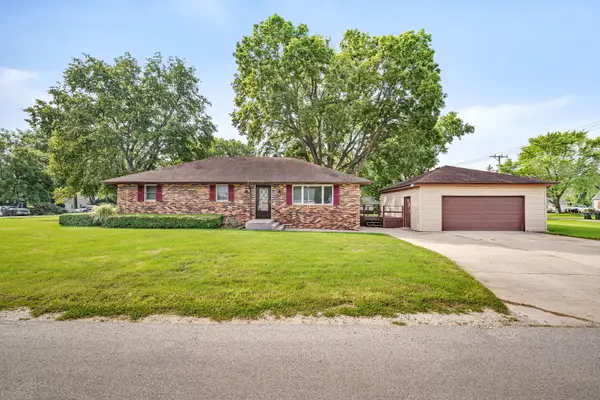 $324,900Active3 beds 2 baths1,315 sq. ft.
$324,900Active3 beds 2 baths1,315 sq. ft.25254 S Fryer Street, Channahon, IL 60410
MLS# 12438277Listed by: RE/MAX PROFESSIONALS SELECT - New
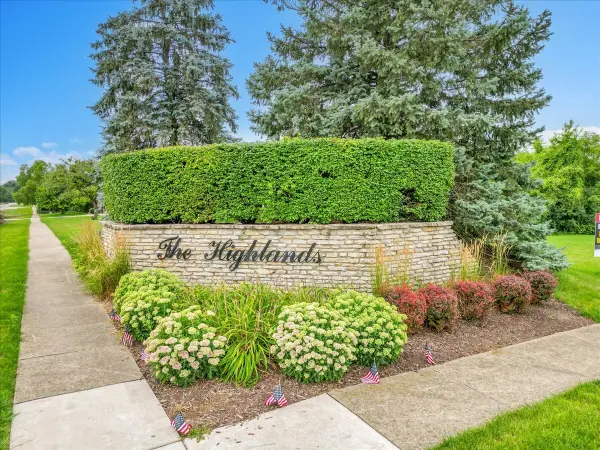 $48,000Active0.67 Acres
$48,000Active0.67 Acres26011 W Highland Drive, Channahon, IL 60410
MLS# 12436300Listed by: RE/MAX HOMETOWN PROPERTIES - New
 $389,900Active3 beds 3 baths2,549 sq. ft.
$389,900Active3 beds 3 baths2,549 sq. ft.27411 W Macura Street, Channahon, IL 60410
MLS# 12436532Listed by: RE/MAX 10 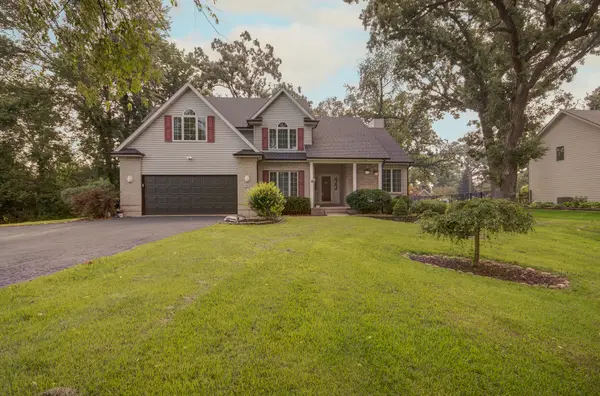 $449,000Active4 beds 3 baths2,500 sq. ft.
$449,000Active4 beds 3 baths2,500 sq. ft.22825 S Patricia Lane, Channahon, IL 60410
MLS# 12435480Listed by: UNITED REAL ESTATE - CHICAGO $284,900Pending3 beds 2 baths1,694 sq. ft.
$284,900Pending3 beds 2 baths1,694 sq. ft.25743 S Red Stable Lane, Channahon, IL 60410
MLS# 12355597Listed by: JOHN GREENE REALTOR $699,900Active4 beds 4 baths3,200 sq. ft.
$699,900Active4 beds 4 baths3,200 sq. ft.25118 W Pawnee Lane, Channahon, IL 60410
MLS# 12395179Listed by: VILLAGE REALTY, INC. $346,900Active4 beds 4 baths2,416 sq. ft.
$346,900Active4 beds 4 baths2,416 sq. ft.26720 W Old Kerry, Channahon, IL 60410
MLS# 12433224Listed by: @PROPERTIES CHRISTIE'S INTERNATIONAL REAL ESTATE
