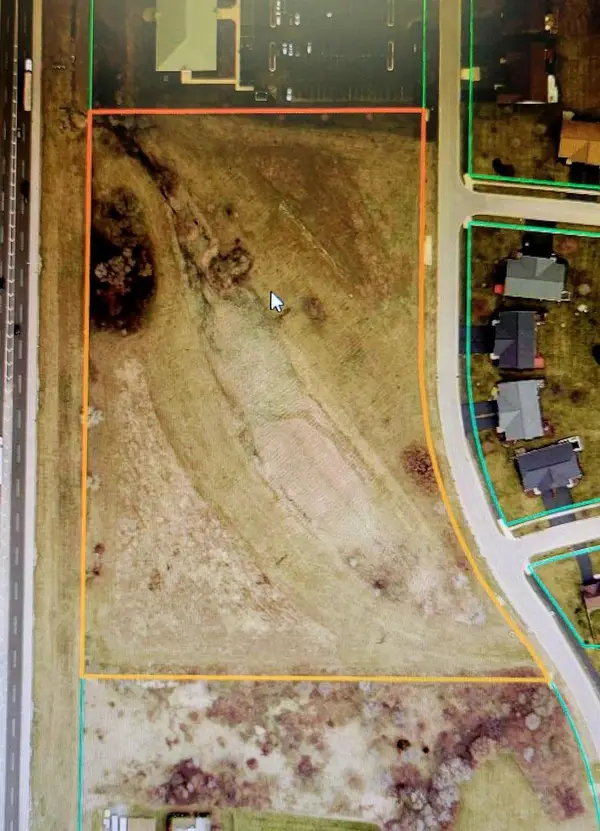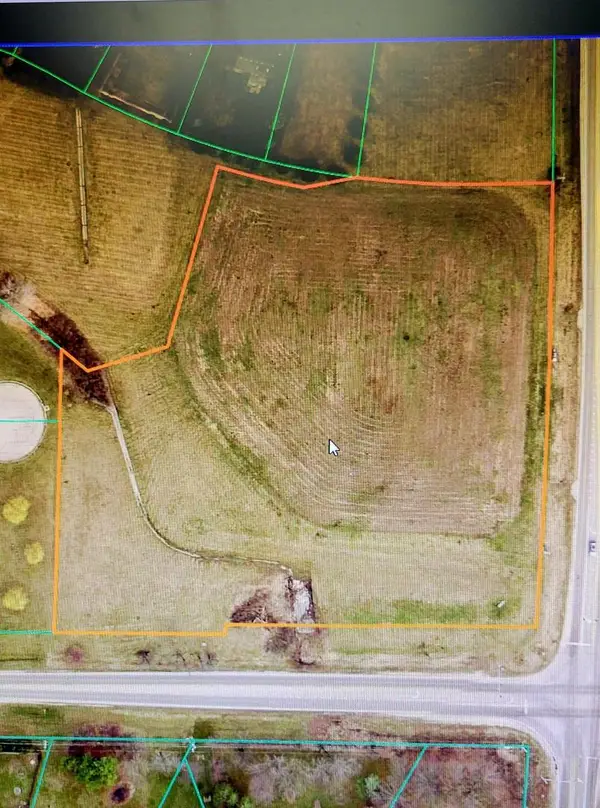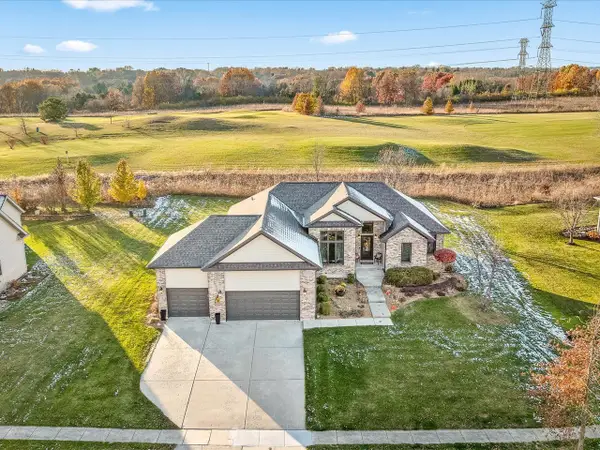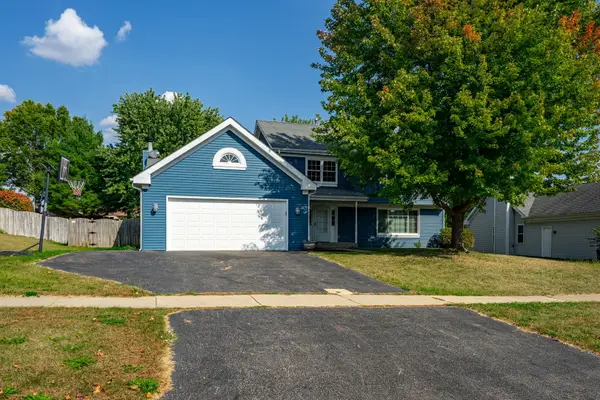4621 Lindbloom Lane, Cherry Valley, IL 61016
Local realty services provided by:Results Realty ERA Powered
4621 Lindbloom Lane,Cherry Valley, IL 61016
$422,500
- 4 Beds
- 4 Baths
- - sq. ft.
- Single family
- Sold
Listed by: rebecca leclaire
Office: century 21 affiliated - rockford
MLS#:12513715
Source:MLSNI
Sorry, we are unable to map this address
Price summary
- Price:$422,500
About this home
This beautifully updated 4-bedroom, 3.5-bath home greets you with a bright, two-story foyer that immediately sets the tone. The family room features a cozy fireplace and flows seamlessly into the kitchen, while the separate dining room offers the space buyers want for hosting and holidays. The large primary suite delivers serious comfort: a double-vanity en suite, separate shower, jetted tub, and an oversized walk-in closet with custom organizers. The heavy lifting has been done for you. Major updates include a newer roof, all-new windows and doors, a new furnace and AC, an expanded Trex deck with a cover, and all-new appliances. Fresh paint and classic six-panel doors carry throughout the home, creating a clean, modern look that feels move-in ready. The professionally finished walkout basement adds valuable living space for entertaining, relaxation, or a home gym. Step outside to the impressive two-tier Trex deck overlooking the spacious backyard ‹” perfect for gatherings or quiet evenings at home.
Contact an agent
Home facts
- Year built:2000
- Listing ID #:12513715
- Added:51 day(s) ago
- Updated:December 29, 2025 at 07:36 PM
Rooms and interior
- Bedrooms:4
- Total bathrooms:4
- Full bathrooms:3
- Half bathrooms:1
Heating and cooling
- Cooling:Central Air
- Heating:Forced Air, Natural Gas
Structure and exterior
- Roof:Asphalt
- Year built:2000
Schools
- High school:Jefferson High School
- Middle school:Bernard W Flinn Middle School
- Elementary school:Cherry Valley Elementary School
Utilities
- Water:Public
- Sewer:Public Sewer
Finances and disclosures
- Price:$422,500
- Tax amount:$6,891 (2023)
New listings near 4621 Lindbloom Lane
- New
 $578,400Active9.64 Acres
$578,400Active9.64 Acres1255 Tebala Boulevard, Rockford, IL 61108
MLS# 12535563Listed by: DICKERSON & NIEMAN REALTORS - ROCKFORD - New
 $691,000Active6.91 Acres
$691,000Active6.91 Acres10xx Tebala Boulevard, Rockford, IL 61108
MLS# 12535564Listed by: DICKERSON & NIEMAN REALTORS - ROCKFORD - New
 $200,000Active5.05 Acres
$200,000Active5.05 Acres8155 Sayer Road, Rockford, IL 61108
MLS# 12535576Listed by: DICKERSON & NIEMAN REALTORS - ROCKFORD  $375,000Active3 beds 4 baths2,140 sq. ft.
$375,000Active3 beds 4 baths2,140 sq. ft.3275 Hoffman Court, Cherry Valley, IL 61016
MLS# 12532808Listed by: DICKERSON & NIEMAN REALTORS - ROCKFORD $190,000Pending2 beds 2 baths1,174 sq. ft.
$190,000Pending2 beds 2 baths1,174 sq. ft.7571 Magnolia Street, Cherry Valley, IL 61016
MLS# 2012005Listed by: BHHS CROSBY STARCK REAL ESTATE $395,000Active4 beds 3 baths3,094 sq. ft.
$395,000Active4 beds 3 baths3,094 sq. ft.7082 Brimmer Way, Cherry Valley, IL 61016
MLS# 12521810Listed by: KELLER WILLIAMS REALTY SIGNATURE $384,900Pending3 beds 2 baths1,889 sq. ft.
$384,900Pending3 beds 2 baths1,889 sq. ft.7236 W Ridge Lane, Cherry Valley, IL 61016
MLS# 12517183Listed by: BEST REALTY $190,000Active2 beds 2 baths1,174 sq. ft.
$190,000Active2 beds 2 baths1,174 sq. ft.7571 Magnolia Trail #3-B2, Cherry Valley, IL 61016
MLS# 12510687Listed by: BERKSHIRE HATHAWAY HOMESERVICE $59,900Active1.3 Acres
$59,900Active1.3 Acres3349 Mill Road, Cherry Valley, IL 61016
MLS# 12504286Listed by: GAMBINO REALTORS HOME BUILDERS $379,900Active4 beds 3 baths3,336 sq. ft.
$379,900Active4 beds 3 baths3,336 sq. ft.1162 Butler Road, Rockford, IL 61108
MLS# 12531930Listed by: DICKERSON & NIEMAN REALTORS - ROCKFORD
