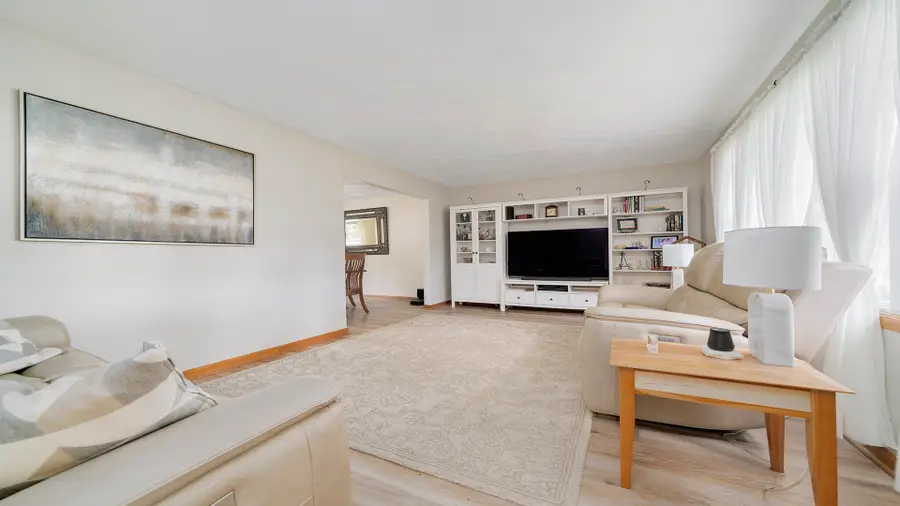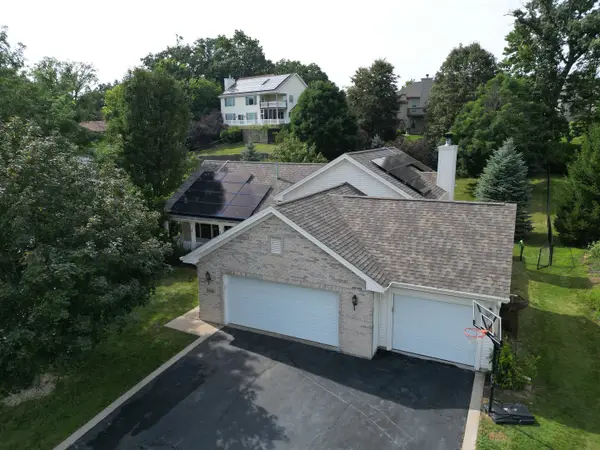6890 Hartwig Drive, Cherry Valley, IL 61016
Local realty services provided by:ERA Naper Realty



6890 Hartwig Drive,Cherry Valley, IL 61016
$335,000
- 4 Beds
- 3 Baths
- 2,068 sq. ft.
- Single family
- Pending
Listed by:jayne ragan
Office:dickerson & nieman realtors - rockford
MLS#:12412634
Source:MLSNI
Price summary
- Price:$335,000
- Price per sq. ft.:$161.99
About this home
Welcome to this stunning, well-maintained multi-level home, perfectly situated on a beautifully landscaped .35-acre lot. From the moment you enter the foyer with new LVP flooring flowing throughout the main level, you'll be impressed by the thoughtful updates and spacious layout. With over 2000 square feet of upgraded living space, you won't be disappointed. The sun-filled living room opens seamlessly to a generous dining area with updated lighting, making it ideal for entertaining. The adjacent eat-in kitchen features new quartz countertops, stainless steel appliances, and a brand new slider that leads to your private backyard oasis-an expansive multi-level deck and brick paver patio, perfect for outdoor dining and relaxing. Upstairs, the primary suite is a true retreat with a beautifully updated en-suite bath featuring a tiled shower with glass door. Two additional bedrooms and a full bath complete the upper level. The lower level offers a spacious family room with a brick surround corner fireplace, abundant natural light, and a cozy yet open feel. A fourth bedroom with a gorgeous full bath-accessed through a stylish barn door-includes a tiled shower and flooring, updated vanity, and modern lighting. There's also convenient access to the heated 3-car garage from this level. The garage is a handyman's dream with its own 200 amp service. The basement offers additional space for laundry and storage, ensuring everything has its place. Outside is just as impressive-with lush landscaping, raised garden beds, a shed, invisible fencing and a custom brick paver patio and sidewalk extending around the home. The deck is also ready for a hot tub with extra support that is built under the deck for a sunken hot tub. The backyard offers privacy, beauty, and functionality-a perfect blend for everyday living or entertaining.
Contact an agent
Home facts
- Year built:1998
- Listing Id #:12412634
- Added:16 day(s) ago
- Updated:August 13, 2025 at 07:45 AM
Rooms and interior
- Bedrooms:4
- Total bathrooms:3
- Full bathrooms:3
- Living area:2,068 sq. ft.
Heating and cooling
- Cooling:Central Air
- Heating:Forced Air, Natural Gas
Structure and exterior
- Year built:1998
- Building area:2,068 sq. ft.
- Lot area:0.35 Acres
Finances and disclosures
- Price:$335,000
- Price per sq. ft.:$161.99
- Tax amount:$6,544 (2024)
New listings near 6890 Hartwig Drive
- New
 $285,000Active3 beds 2 baths1,532 sq. ft.
$285,000Active3 beds 2 baths1,532 sq. ft.3626 Gnarl Tree Lane, Cherry Valley, IL 61016
MLS# 12445944Listed by: KELLER WILLIAMS REALTY SIGNATURE - New
 $345,000Active4 beds 3 baths2,068 sq. ft.
$345,000Active4 beds 3 baths2,068 sq. ft.6618 Deer Isle Drive, Cherry Valley, IL 61016
MLS# 12442062Listed by: CENTURY 21 AFFILIATED - ROCKFORD - New
 $299,900Active3 beds 3 baths1,565 sq. ft.
$299,900Active3 beds 3 baths1,565 sq. ft.7273 Cornflower Road, Cherry Valley, IL 61016
MLS# 12350787Listed by: RE/MAX TOP PERFORMERS - New
 $285,000Active3 beds 2 baths
$285,000Active3 beds 2 baths3455 Valley Woods Drive, Cherry Valley, IL 61016
MLS# 12436334Listed by: LEGACY PROPERTIES  $289,900Pending4 beds 3 baths2,028 sq. ft.
$289,900Pending4 beds 3 baths2,028 sq. ft.6542 Abington Drive, Rockford, IL 61109
MLS# 12390987Listed by: KELLER WILLIAMS REALTY SIGNATURE $390,000Pending3 beds 2 baths1,640 sq. ft.
$390,000Pending3 beds 2 baths1,640 sq. ft.4768 Lindbloom Lane, Cherry Valley, IL 61016
MLS# 12435461Listed by: CENTURY 21 AFFILIATED - ROCKFORD $349,900Pending4 beds 3 baths2,448 sq. ft.
$349,900Pending4 beds 3 baths2,448 sq. ft.6804 Butterfield Drive, Cherry Valley, IL 61016
MLS# 12412027Listed by: CHARLES RUTENBERG REALTY OF IL $379,900Pending3 beds 4 baths2,654 sq. ft.
$379,900Pending3 beds 4 baths2,654 sq. ft.7338 W Ridge Lane, Cherry Valley, IL 61016
MLS# 12428150Listed by: BERKSHIRE HATHAWAY HOMESERVICE $325,900Pending4 beds 3 baths2,986 sq. ft.
$325,900Pending4 beds 3 baths2,986 sq. ft.1103 Griggs Road, Rockford, IL 61108
MLS# 12426278Listed by: REALTY ONE GROUP STRATEGIES
