1151 W Washington Boulevard #134, Chicago, IL 60607
Local realty services provided by:Results Realty ERA Powered
1151 W Washington Boulevard #134,Chicago, IL 60607
$549,000
- 2 Beds
- 2 Baths
- 1,393 sq. ft.
- Condominium
- Active
Listed by:stephanie melgard
Office:@properties christie's international real estate
MLS#:12455544
Source:MLSNI
Price summary
- Price:$549,000
- Price per sq. ft.:$394.11
- Monthly HOA dues:$558
About this home
Welcome to Unit 134 at 1151 W Washington, an urban sanctuary in the coveted Block X community. Designed by Chicago's renowned architecture firm Pappageorge Haymes Partners, Block X offers residents the rare combination of privacy and connection-set within a lush, park-like setting while surrounded by the vibrant energy of the West Loop just beyond the front entrance. Discreetly located behind a landscaped 1/3-acre gated courtyard, this home features an open, light-filled layout with expansive floor-to-ceiling windows and warm hardwood floors that add character throughout. The sleek kitchen boasts ample counter space, black appliances, and a breakfast bar that flows seamlessly into the living and dining area, anchored by a cozy fireplace. Just off the main living space, a generous second bedroom offers flexibility as a comfortable guest room or an ideal home office tailored to today's lifestyle. The serene primary suite includes abundant closet space and a spa-inspired bath with double vanities and modern finishes, while a private terrace invites you to start your mornings with coffee or wind down with evening cocktails outdoors. With in-unit laundry, heated garage parking, and thoughtful design details, this residence offers both comfort and convenience. Perfectly positioned steps from Randolph Street's acclaimed dining, Fulton Market's vibrant scene, and easy transit options, Unit 134 delivers the very best of West Loop living.
Contact an agent
Home facts
- Year built:1999
- Listing ID #:12455544
- Added:1 day(s) ago
- Updated:August 29, 2025 at 08:37 PM
Rooms and interior
- Bedrooms:2
- Total bathrooms:2
- Full bathrooms:2
- Living area:1,393 sq. ft.
Heating and cooling
- Cooling:Central Air
- Heating:Forced Air, Natural Gas
Structure and exterior
- Year built:1999
- Building area:1,393 sq. ft.
Schools
- Elementary school:Skinner Elementary School
Utilities
- Water:Lake Michigan
- Sewer:Public Sewer
Finances and disclosures
- Price:$549,000
- Price per sq. ft.:$394.11
- Tax amount:$8,432 (2023)
New listings near 1151 W Washington Boulevard #134
- New
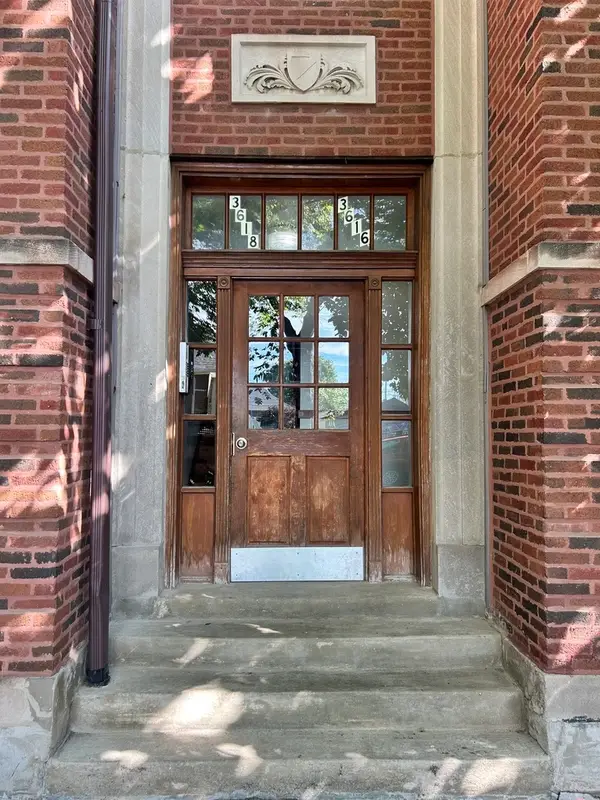 $234,875Active2 beds 1 baths875 sq. ft.
$234,875Active2 beds 1 baths875 sq. ft.3618 W Ainslie Street #3W, Chicago, IL 60625
MLS# 12447684Listed by: AMERICAN PATRIOT REALTY, INC. - New
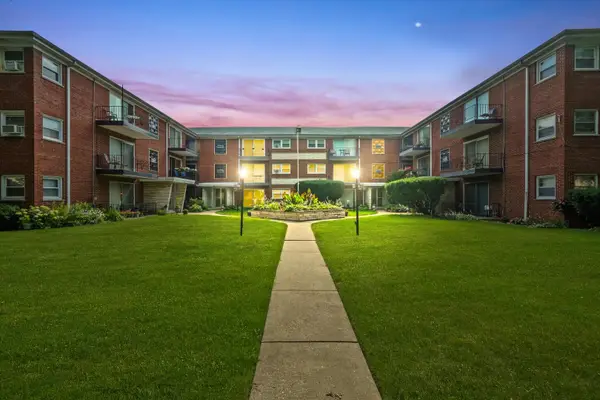 $89,900Active1 beds 1 baths950 sq. ft.
$89,900Active1 beds 1 baths950 sq. ft.129 N Mason Avenue #105, Chicago, IL 60644
MLS# 12450303Listed by: KELLER WILLIAMS INNOVATE - New
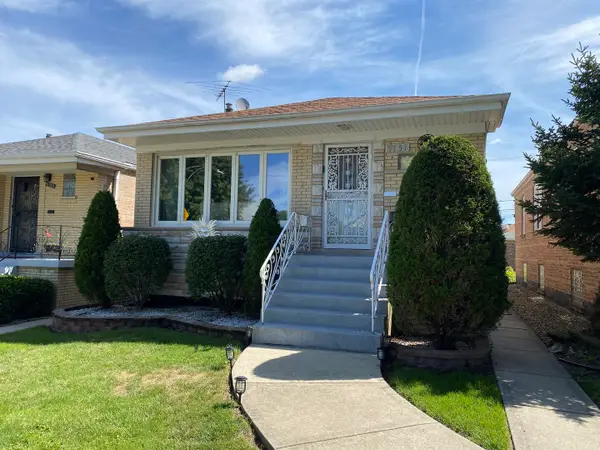 $385,000Active5 beds 2 baths1,080 sq. ft.
$385,000Active5 beds 2 baths1,080 sq. ft.5151 S Lockwood Avenue, Chicago, IL 60638
MLS# 12454233Listed by: REALTY OF AMERICA, LLC - New
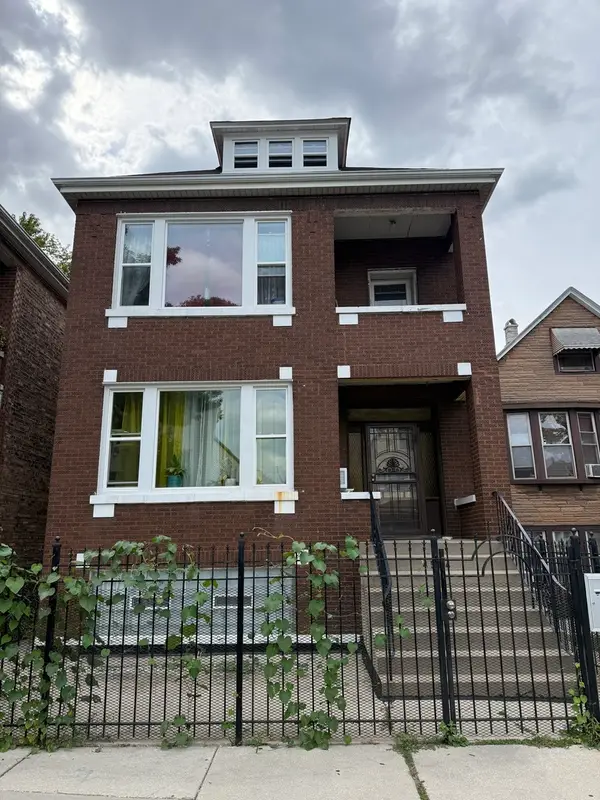 $455,000Active6 beds 3 baths
$455,000Active6 beds 3 baths4554 S Washtenaw Avenue, Chicago, IL 60632
MLS# 12455867Listed by: COMPASS - Open Sun, 1am to 3pmNew
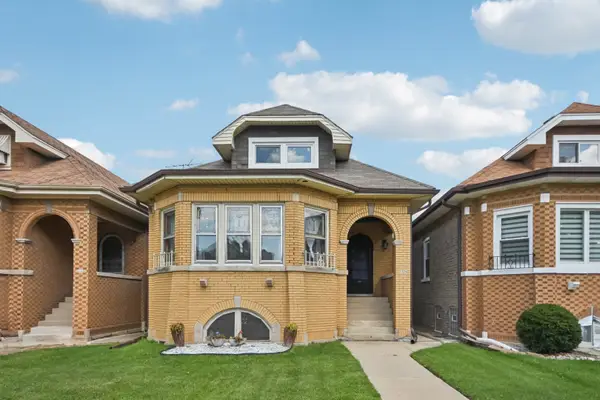 $433,000Active4 beds 2 baths1,650 sq. ft.
$433,000Active4 beds 2 baths1,650 sq. ft.5328 W George Street, Chicago, IL 60641
MLS# 12456918Listed by: REDFIN CORPORATION - New
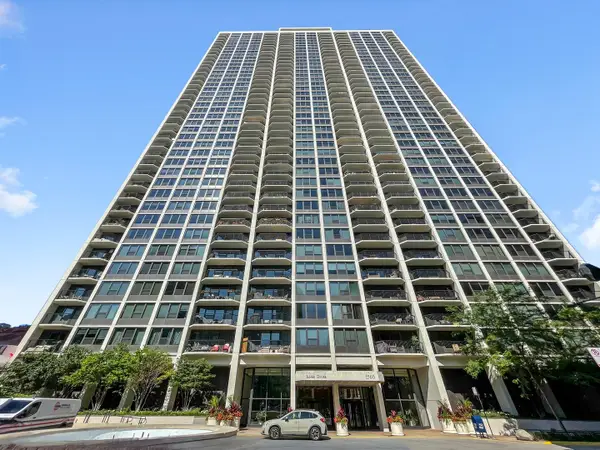 $225,000Active1 beds 1 baths635 sq. ft.
$225,000Active1 beds 1 baths635 sq. ft.1560 N Sandburg Terrace #1209J, Chicago, IL 60610
MLS# 12457024Listed by: AMERICORP, LTD - New
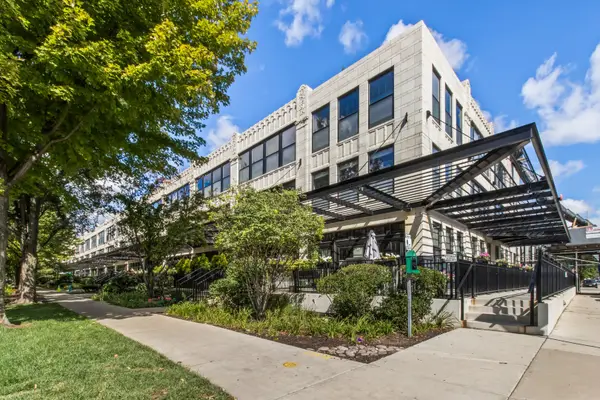 $339,900Active2 beds 2 baths1,000 sq. ft.
$339,900Active2 beds 2 baths1,000 sq. ft.1000 W 15th Street #234, Chicago, IL 60608
MLS# 12458941Listed by: COMPASS - New
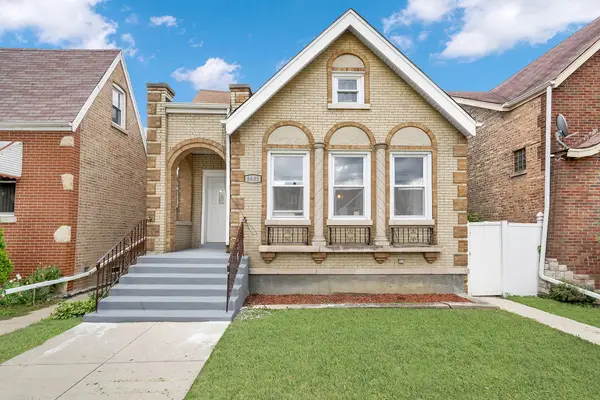 $374,900Active6 beds 3 baths1,600 sq. ft.
$374,900Active6 beds 3 baths1,600 sq. ft.6635 S Karlov Avenue, Chicago, IL 60629
MLS# 12459001Listed by: RE/MAX MI CASA - New
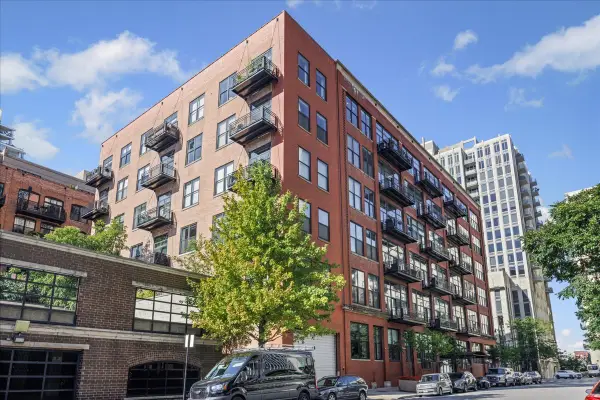 $409,000Active2 beds 2 baths1,100 sq. ft.
$409,000Active2 beds 2 baths1,100 sq. ft.525 W Superior Street #224, Chicago, IL 60654
MLS# 12459004Listed by: BAIRD & WARNER - New
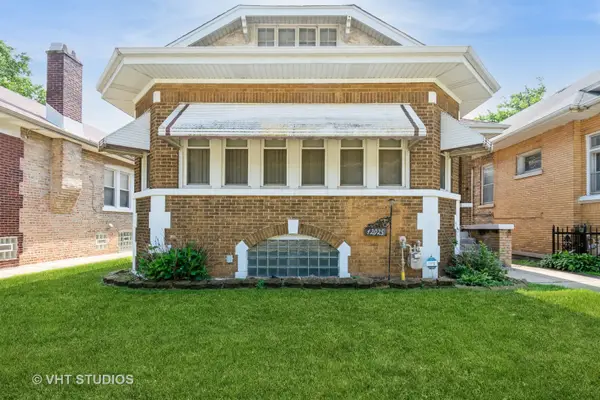 $235,000Active4 beds 2 baths2,122 sq. ft.
$235,000Active4 beds 2 baths2,122 sq. ft.12025 S Harvard Avenue, Chicago, IL 60628
MLS# 12459007Listed by: REAL PEOPLE REALTY
