1560 N Sandburg Terrace #1209J, Chicago, IL 60610
Local realty services provided by:Results Realty ERA Powered
1560 N Sandburg Terrace #1209J,Chicago, IL 60610
$225,000
- 1 Beds
- 1 Baths
- 635 sq. ft.
- Condominium
- Active
Listed by:matt laricy
Office:americorp, ltd
MLS#:12457024
Source:MLSNI
Price summary
- Price:$225,000
- Price per sq. ft.:$354.33
- Monthly HOA dues:$552
About this home
Stunning 1-Bed, 1-Bath Condo with Breathtaking West-Facing Views at James House! This beautifully upgraded condo features sophisticated finishes throughout. Highlights include: new stainless steel appliances, white quartz countertops, modern white cabinetry in an open kitchen, engineered wood flooring throughout, updated bathroom with new tile, vanity, and lighting, installed electric blinds, and fresh paint-absolutely move-in ready! The full-amenity, pet-friendly building offers renovated hallways, 24-hour door staff, additional storage, outdoor lap pool, rooftop deck, fitness center, tennis courts, and a party room. Enjoy a prime location within walking distance to grocery stores, the lakefront, restaurants, bars, shopping, and public transportation. Heat, air conditioning, internet, and basic cable are included in the monthly assessment. Parking is available for $190/month. Don't miss the chance to own this gem in a perfect location! Explore every detail with the 3D virtual tour-just click the 3D button to walk through the property.
Contact an agent
Home facts
- Year built:1970
- Listing ID #:12457024
- Added:1 day(s) ago
- Updated:August 29, 2025 at 08:36 PM
Rooms and interior
- Bedrooms:1
- Total bathrooms:1
- Full bathrooms:1
- Living area:635 sq. ft.
Heating and cooling
- Cooling:Central Air
- Heating:Forced Air, Natural Gas
Structure and exterior
- Year built:1970
- Building area:635 sq. ft.
Schools
- High school:Lincoln Park High School
- Middle school:Ogden Elementary
- Elementary school:Ogden Elementary
Utilities
- Water:Lake Michigan
- Sewer:Public Sewer
Finances and disclosures
- Price:$225,000
- Price per sq. ft.:$354.33
- Tax amount:$2,954 (2023)
New listings near 1560 N Sandburg Terrace #1209J
- New
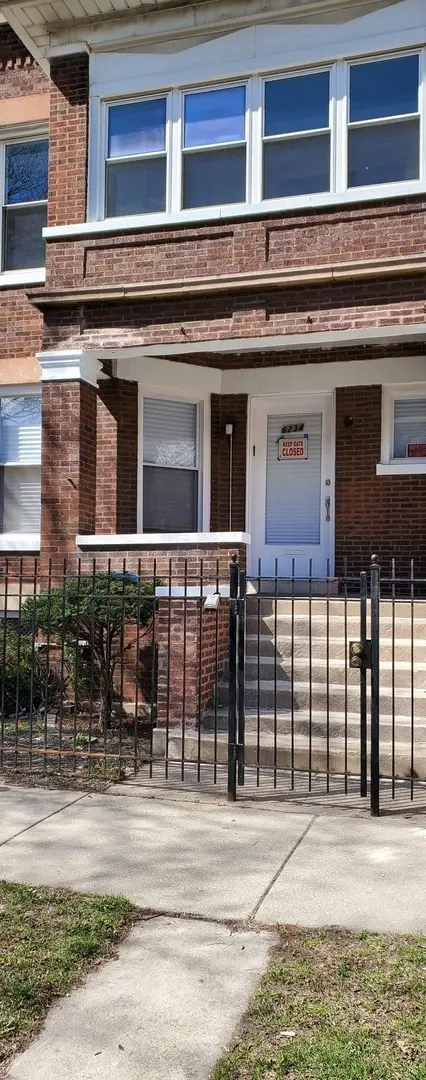 $550,000Active7 beds 3 baths
$550,000Active7 beds 3 baths6234 S Rhodes Avenue, Chicago, IL 60637
MLS# 12442654Listed by: A7 REALTY GROUP, INC - New
 $549,000Active2 beds 2 baths1,393 sq. ft.
$549,000Active2 beds 2 baths1,393 sq. ft.1151 W Washington Boulevard #134, Chicago, IL 60607
MLS# 12455544Listed by: @PROPERTIES CHRISTIE'S INTERNATIONAL REAL ESTATE - New
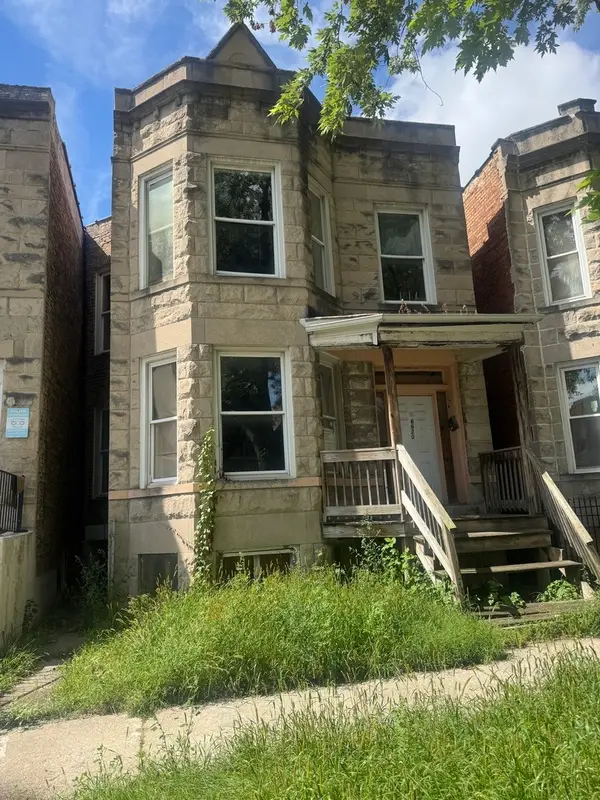 $200,000Active6 beds 2 baths
$200,000Active6 beds 2 baths6620 S Rhodes Avenue, Chicago, IL 60637
MLS# 12456196Listed by: BERG PROPERTIES - New
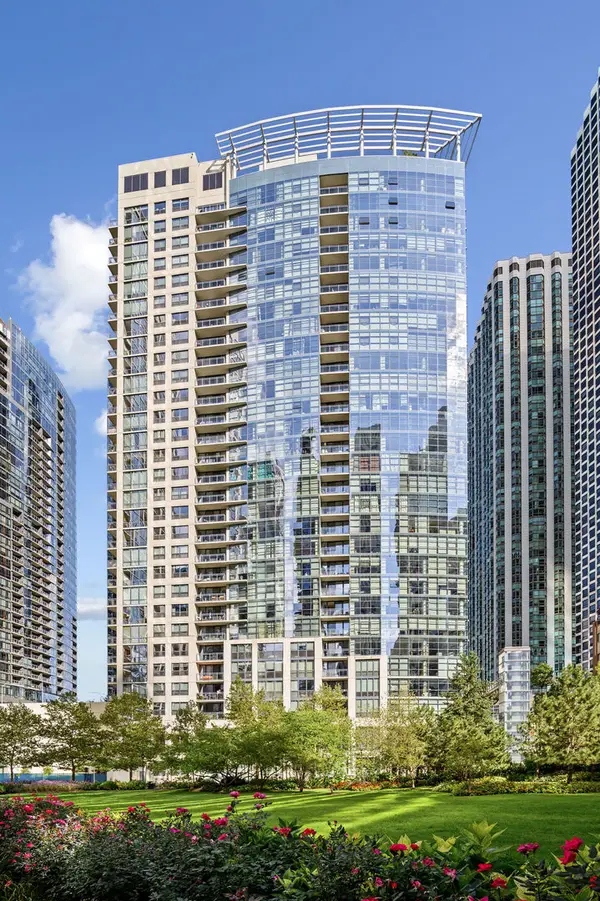 $515,000Active2 beds 3 baths1,295 sq. ft.
$515,000Active2 beds 3 baths1,295 sq. ft.201 N Westshore Drive #2608, Chicago, IL 60601
MLS# 12457649Listed by: BAIRD & WARNER - New
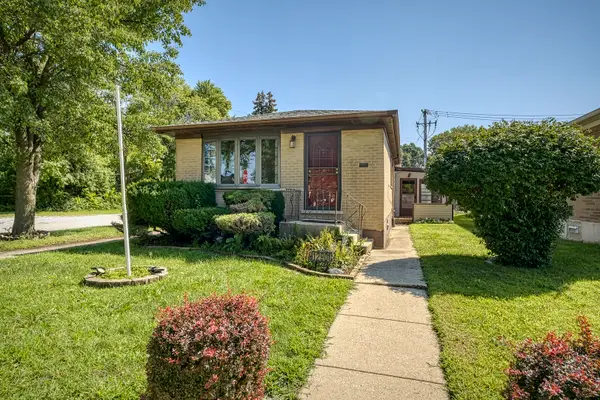 $214,900Active4 beds 1 baths1,040 sq. ft.
$214,900Active4 beds 1 baths1,040 sq. ft.12901 S Carondolet Avenue, Chicago, IL 60633
MLS# 12457778Listed by: CENTURY 21 CIRCLE - New
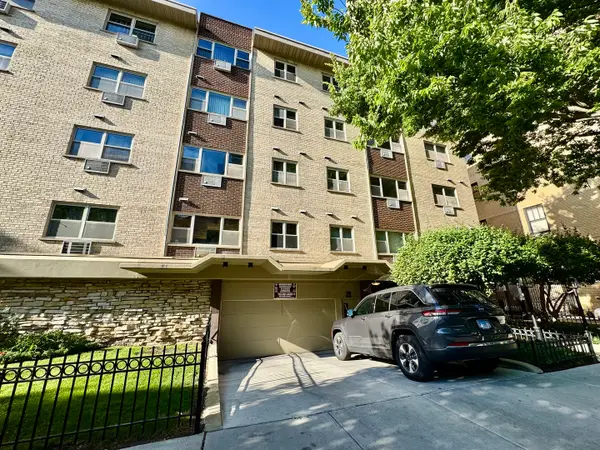 $165,000Active-- beds 1 baths544 sq. ft.
$165,000Active-- beds 1 baths544 sq. ft.420 W Aldine Avenue #406, Chicago, IL 60657
MLS# 12458109Listed by: COLDWELL BANKER REALTY - Open Sat, 2:30 to 4:30pmNew
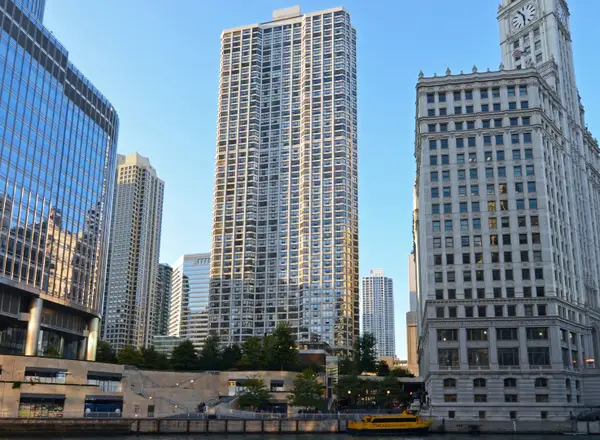 $235,000Active1 beds 1 baths890 sq. ft.
$235,000Active1 beds 1 baths890 sq. ft.405 N Wabash Avenue #314, Chicago, IL 60611
MLS# 12458546Listed by: STREETERVILLE REALTY, LLC - New
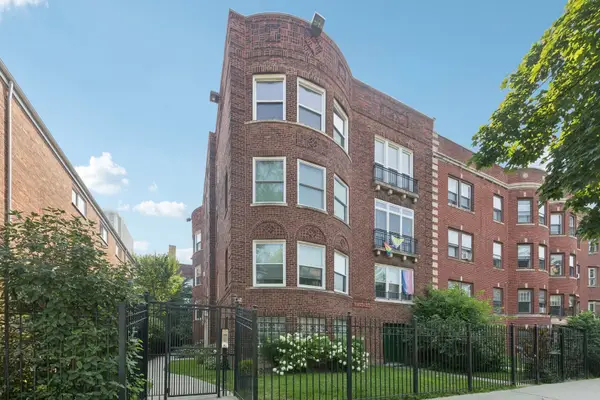 $325,000Active3 beds 2 baths1,200 sq. ft.
$325,000Active3 beds 2 baths1,200 sq. ft.5955 N Winthrop Avenue #1E, Chicago, IL 60660
MLS# 12459055Listed by: REDFIN CORPORATION - New
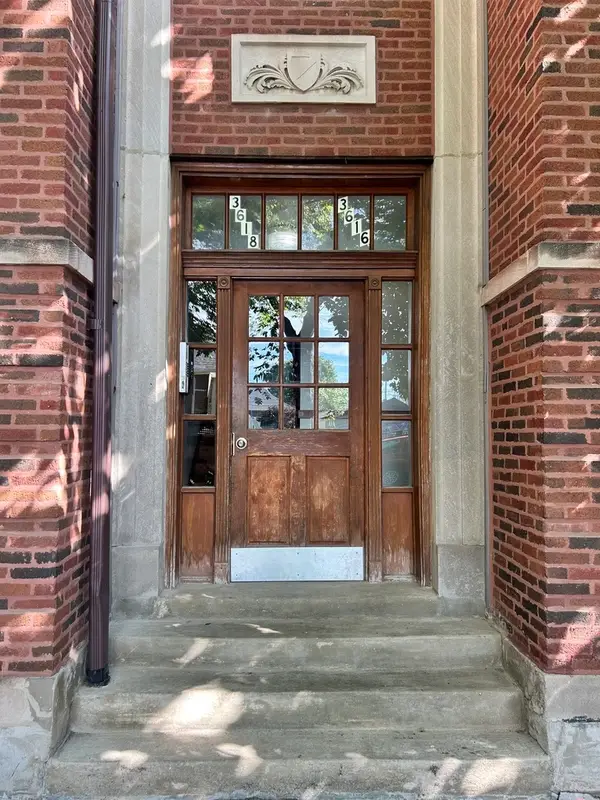 $234,875Active2 beds 1 baths875 sq. ft.
$234,875Active2 beds 1 baths875 sq. ft.3618 W Ainslie Street #3W, Chicago, IL 60625
MLS# 12447684Listed by: AMERICAN PATRIOT REALTY, INC. - New
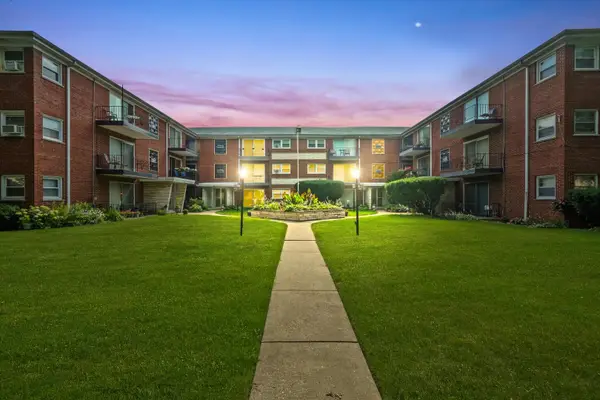 $89,900Active1 beds 1 baths950 sq. ft.
$89,900Active1 beds 1 baths950 sq. ft.129 N Mason Avenue #105, Chicago, IL 60644
MLS# 12450303Listed by: KELLER WILLIAMS INNOVATE
