1703 W Wabansia Avenue, Chicago, IL 60622
Local realty services provided by:Results Realty ERA Powered
1703 W Wabansia Avenue,Chicago, IL 60622
$1,875,000
- 4 Beds
- 4 Baths
- 3,935 sq. ft.
- Single family
- Active
Listed by:monique crossan
Office:berkshire hathaway homeservices chicago
MLS#:12457320
Source:MLSNI
Price summary
- Price:$1,875,000
- Price per sq. ft.:$476.49
About this home
WELCOME TO 1703 W. WABANSIA, A STUNNING COMPLETELY DESIGNER-RENOVATED AND METICULOUSLY MAINTAINED 4 BEDROOM 3.5 BATHROOM SINGLE FAMILY HOUSE ON ONE OF THE MOST BEAUTIFUL TREE-LINED STREETS IN SOUGHT AFTER BUCKTOWN. This home sits on an oversized corner 49 x 93 foot lot. As you step inside, a sense of luxurious Zen beauty envelops you when you see the bright sun-filled open concept dining/piano/living rooms with a gas fireplace overlooking the lush back yard. The chef's kitchen features custom Plain and Fancy stained rift cut white oak cabinets adorned with Rocky Mountain hardware, a Wolf 36" 6-burner stainless Steel stove top, a Wolf 30" single oven E series, a Wolf 24" convection steam oven, a Miele dishwasher, a sub-Zero refrigerator/freezer, Franke sink with Dornbracht faucet and air switch control for the disposal. The 91" long island with seating for 4 and counters are clad in granite and quartzite with suede finish, the backsplash is Italian Neoglass, under and over cabinet lighting and under cabinet electrical outlets. The adjacent cozy family room with views of mature trees and of the Ipe deck features custom cabinetry with display and storage cabinets and integrated LED lighting. The entire first floor has dark stained maple wood flooring. A generous hall closet and a powder room complete the main floor. Three bedrooms and 2 bathrooms are on the 2nd level which is flooded with light coming from four Velux skylights. The entire 2nd floor is carpeted in Masland wool and multiple custom built-ins. The serene primary bedroom features a gas fireplace, a large walk- through closet, an en-suite primary bathroom with Ann Sacks honed marble floor and tub deck and Ann Sacks pebbles shower flooring. The vanity is custom Asian Elmwood. The full height renovated lower-level features an oversized recreation room with a plumbed area for a wet bar as well as a 4th bedroom, a full bathroom and a laundry room equipped with side-by-side washer/dryer, sink and Scavolini lacquer cabinets. The flooring on this level is Tundra Luxury Vinyl tile. You will be blown away by the huge 14 x 16 storage room. The top-of-the-line infrastructure includes: Bryan A/C condenser and furnace, Honeywell thermostats, Aprilaire large fan powered humidifier, 2 A.O. Smith 50 gallon water heaters, an ejector pump, an alarm system controlled via smart phone. The roof has de-icing wires to assure snow and ice do not accumulate and all the gutters have RainDrop gutter guards. Vinyl exterior cladding. The home is fully wired for Ethernet. ALL WINDOWS AND DOORS HAVE BEEN REPLACED BY MARVIN ONES. The attached garage is accessed via a commercial grade black iron electronic fence across the driveway from Paulina Str. and not from an alley. The lush professionally designed and maintained garden features a bluestone patio, Ipe wood deck, property wide automatic irrigation system, automated lighting system in the back garden, a granite sculpture and a peaceful gurgling water feature. Located a few blocks from the 606 trail, the Milwaukee/Western Blue Line stop, quick access to the highway and from the best shopping and trendiest restaurants. Close to great schools: Burr, St Mary of the Angels, Drummond Montessori, Bennett Day, Talcott and more. CALL THIS EXCEPTIONAL MOVE-IN READY RESIDENCE YOUR OWN HOME AND YOU WILL LOVE LIVING IN PEACEFUL TIMELESS ELEGANCE!
Contact an agent
Home facts
- Listing ID #:12457320
- Added:1 day(s) ago
- Updated:September 05, 2025 at 07:51 PM
Rooms and interior
- Bedrooms:4
- Total bathrooms:4
- Full bathrooms:3
- Half bathrooms:1
- Living area:3,935 sq. ft.
Heating and cooling
- Cooling:Central Air, Zoned
- Heating:Natural Gas, Zoned
Structure and exterior
- Building area:3,935 sq. ft.
Schools
- Elementary school:Burr Elementary School
Utilities
- Water:Lake Michigan
Finances and disclosures
- Price:$1,875,000
- Price per sq. ft.:$476.49
- Tax amount:$18,630 (2023)
New listings near 1703 W Wabansia Avenue
- New
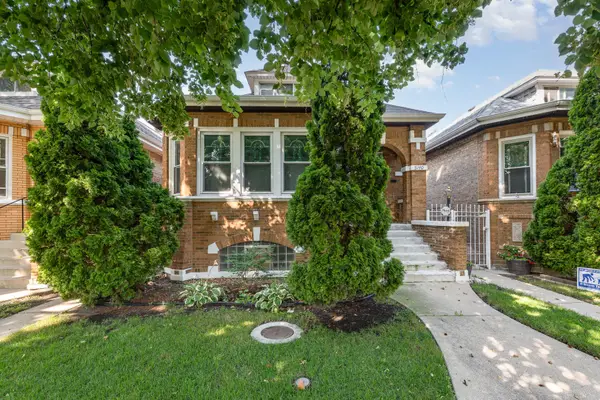 $299,900Active5 beds 2 baths1,154 sq. ft.
$299,900Active5 beds 2 baths1,154 sq. ft.6140 S Karlov Avenue, Chicago, IL 60629
MLS# 12458786Listed by: KELLER WILLIAMS PREFERRED RLTY - New
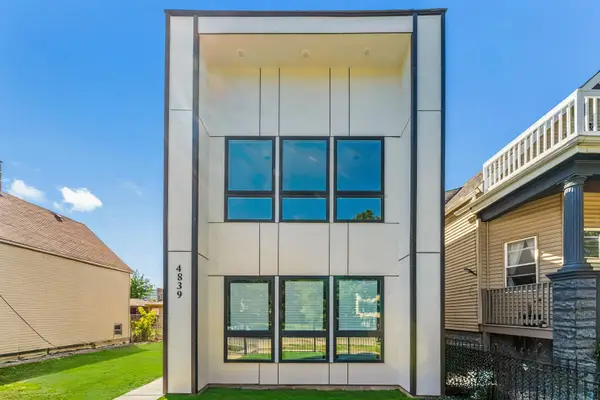 $549,900Active6 beds 4 baths
$549,900Active6 beds 4 baths4839 W Huron Street, Chicago, IL 60644
MLS# 12459092Listed by: EXAREALTY LLC - New
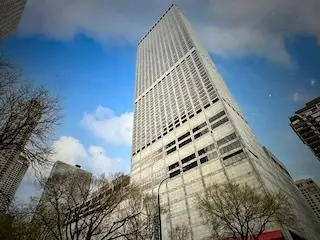 $1,099,999Active2 beds 2 baths1,775 sq. ft.
$1,099,999Active2 beds 2 baths1,775 sq. ft.180 E Pearson Street #3703, Chicago, IL 60611
MLS# 12459865Listed by: COMPASS - New
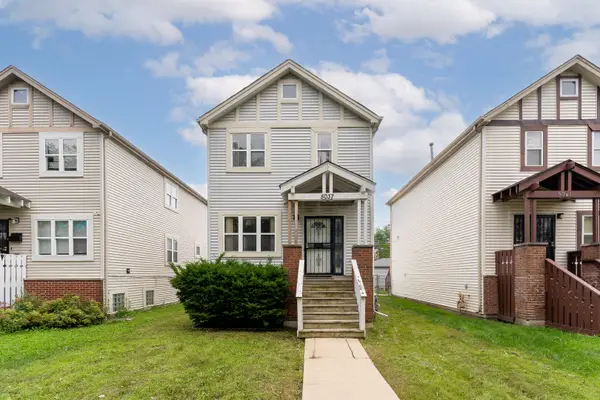 $280,000Active3 beds 2 baths1,266 sq. ft.
$280,000Active3 beds 2 baths1,266 sq. ft.5037 W Quincy Street, Chicago, IL 60644
MLS# 12462021Listed by: COLDWELL BANKER REALTY - New
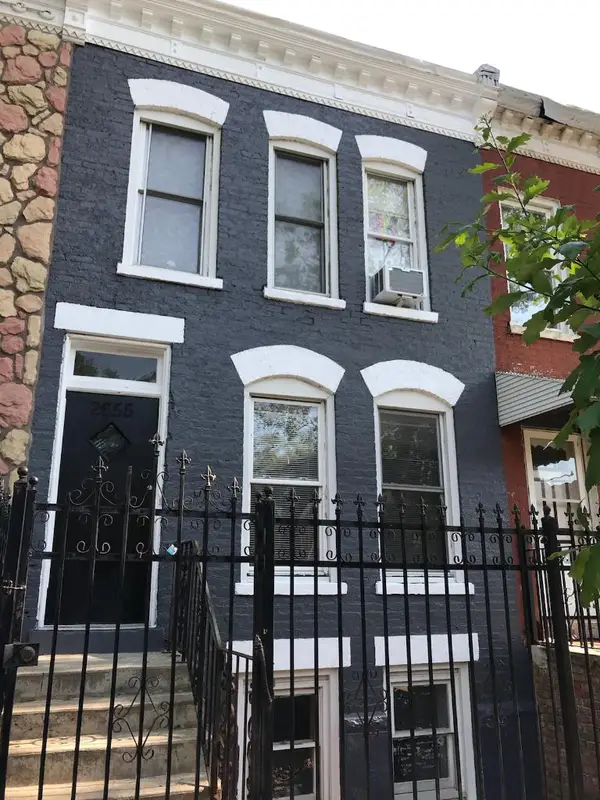 $249,000Active4 beds 2 baths
$249,000Active4 beds 2 baths2655 W 24th Place, Chicago, IL 60608
MLS# 12462101Listed by: DURANTE & RICH REAL ESTATE - New
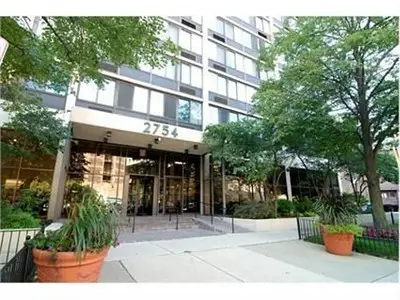 $205,000Active1 beds 1 baths750 sq. ft.
$205,000Active1 beds 1 baths750 sq. ft.2754 N Hampden Court #1407, Chicago, IL 60614
MLS# 12462688Listed by: @PROPERTIES CHRISTIE'S INTERNATIONAL REAL ESTATE - Open Sun, 10am to 12pmNew
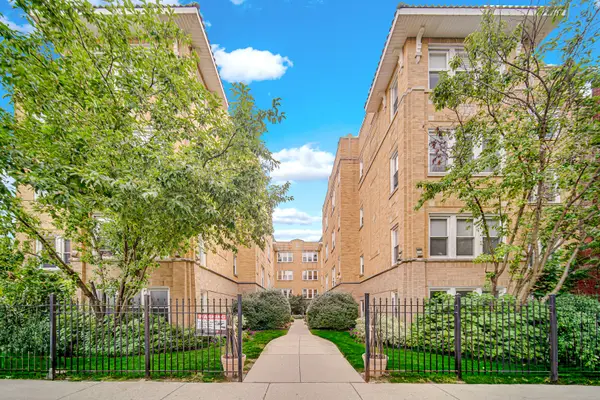 $225,000Active2 beds 1 baths
$225,000Active2 beds 1 baths4343 N Sacramento Avenue #A-G, Chicago, IL 60618
MLS# 12463721Listed by: SECOND CITY REAL ESTATE - New
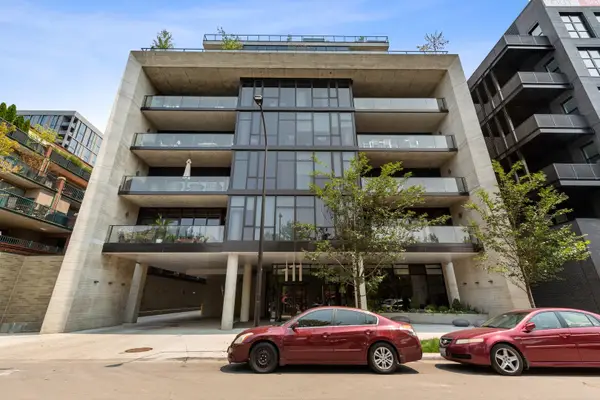 $1,699,000Active3 beds 4 baths2,578 sq. ft.
$1,699,000Active3 beds 4 baths2,578 sq. ft.111 S Peoria Street #703, Chicago, IL 60607
MLS# 12463753Listed by: JAMESON SOTHEBY'S INTL REALTY - New
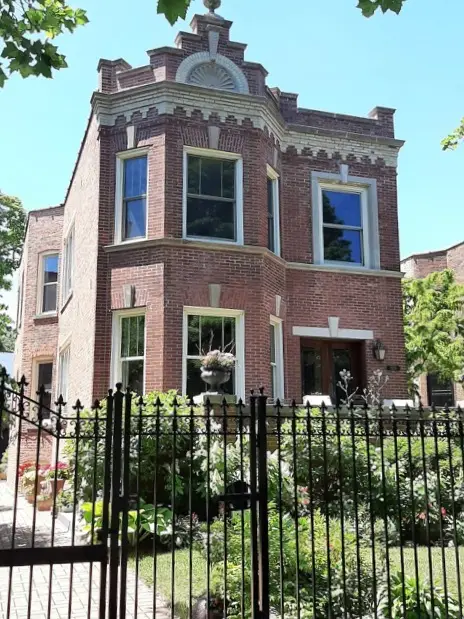 $1,899,000Active4 beds 3 baths
$1,899,000Active4 beds 3 baths2026 N Humboldt Boulevard, Chicago, IL 60647
MLS# 12464201Listed by: ARHOME REALTY - New
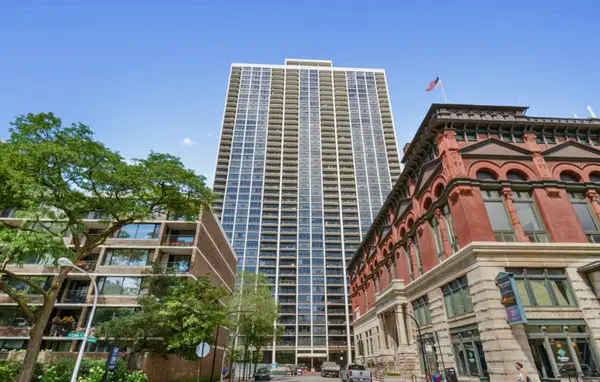 $265,000Active1 beds 1 baths680 sq. ft.
$265,000Active1 beds 1 baths680 sq. ft.1560 N Sandburg Terrace #4309J, Chicago, IL 60610
MLS# 12464396Listed by: @PROPERTIES CHRISTIE'S INTERNATIONAL REAL ESTATE
