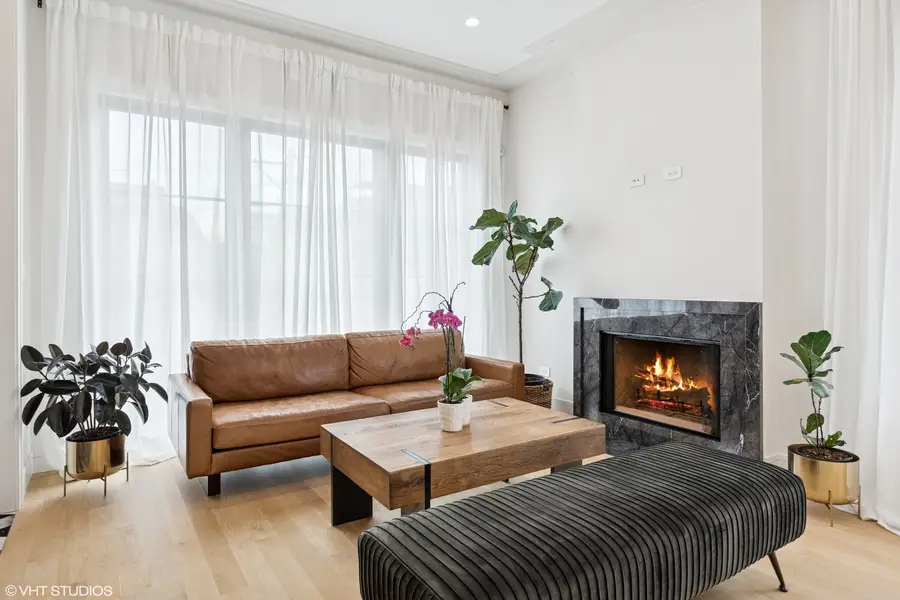2014 N Winchester Avenue, Chicago, IL 60614
Local realty services provided by:ERA Naper Realty



2014 N Winchester Avenue,Chicago, IL 60614
$2,250,000
- 6 Beds
- 5 Baths
- 4,248 sq. ft.
- Single family
- Pending
Listed by:lucas blahnik
Office:@properties christie's international real estate
MLS#:12371443
Source:MLSNI
Price summary
- Price:$2,250,000
- Price per sq. ft.:$529.66
About this home
All masonry, single family home on a corner lot in Bucktown! Completed in 2023 this home was meticulously customized on every level, offering high end finishes with an immaculate attention to detail. Wrapped in Chicago common brick along with a variance that increased the width to 20' and a full southern exposure, this home is a must see! The main level offers an elegant foyer and a formal living and dining area at the front, powder room and a butler's pantry which leads to the kitchen, breakfast nook, and oversized family room. The kitchen is a show stopper with a La Cornue induction oven, Mother of Pearl quartzite countertops, oversized island, paneled Thermador fridge/freezer, two Bosch dishwashers and more! Additionally this level includes 2 wood burning, gas starter fireplaces, custom build-ins throughout, and a breakfast bench. Heading upstairs, the second level features 4 bedrooms and 3 bathrooms. The primary bedroom includes a fireplace, built-in surrounding storage, motorized window coverings, walk-in closet, and a beautiful primary bathroom with separate vanities as well as separate tub and steam shower. The front bedroom includes an en-suite bath. The laundry room is fully built out with extra linen storage and a sink. The lower level has heated concrete floors throughout, full size windows to allow for great light, tons of storage, and two bedrooms which can flex as offices, one of which has a full walk-in closet. Additionally there is a 6 person sauna, dog-washing station, second laundry hookup, and full bathroom. The 3 outdoor spaces are fantastic - a heated tile mudroom leads to a great backyard fully enclosed with matching brick walls and an oversized 2 car garage with a side entrance and prewired for EV. Atop the garage is a roof deck and above the second floor is a bonus room leading to a full home roof deck. With Lutron and Control4 this home is fully tech savvy with multiple speaker zones. Dual HVAC with steam humidifiers, custom blinds, and more, ask for a full spec list! Only steps to everything Bucktown has to offer including Le Bouchon, Lotties, Truce, shops on Damen, the 606, Clybourn Metra, and access to 90/94.
Contact an agent
Home facts
- Year built:2023
- Listing Id #:12371443
- Added:65 day(s) ago
- Updated:August 01, 2025 at 02:49 PM
Rooms and interior
- Bedrooms:6
- Total bathrooms:5
- Full bathrooms:4
- Half bathrooms:1
- Living area:4,248 sq. ft.
Heating and cooling
- Cooling:Central Air
- Heating:Forced Air, Natural Gas, Radiant, Sep Heating Systems - 2+
Structure and exterior
- Roof:Rubber
- Year built:2023
- Building area:4,248 sq. ft.
Schools
- High school:Wells Community Academy Senior H
- Middle school:Pulaski International
- Elementary school:Pulaski International
Utilities
- Water:Public
- Sewer:Public Sewer
Finances and disclosures
- Price:$2,250,000
- Price per sq. ft.:$529.66
- Tax amount:$19,943 (2023)
New listings near 2014 N Winchester Avenue
- New
 $695,000Active1 beds 2 baths1,017 sq. ft.
$695,000Active1 beds 2 baths1,017 sq. ft.401 N Wabash Avenue #75-E, Chicago, IL 60611
MLS# 12425164Listed by: BAIRD & WARNER - Open Sun, 12 to 3pmNew
 $465,000Active2 beds 2 baths
$465,000Active2 beds 2 baths1955 W Melrose Street #2, Chicago, IL 60657
MLS# 12431193Listed by: REAL BROKER LLC - New
 $169,900Active4 beds 2 baths1,400 sq. ft.
$169,900Active4 beds 2 baths1,400 sq. ft.11641 S Laflin Street, Chicago, IL 60643
MLS# 12433369Listed by: VYLLA HOME - New
 $499,900Active3 beds 2 baths2,804 sq. ft.
$499,900Active3 beds 2 baths2,804 sq. ft.6434 N Leoti Avenue, Chicago, IL 60646
MLS# 12435400Listed by: COMPASS - New
 $575,000Active5 beds 3 baths3,900 sq. ft.
$575,000Active5 beds 3 baths3,900 sq. ft.9616 S Claremont Avenue, Chicago, IL 60643
MLS# 12435427Listed by: REALTY ONE GROUP HEARTLAND - New
 $400,000Active1 beds 1 baths875 sq. ft.
$400,000Active1 beds 1 baths875 sq. ft.161 E Chicago Avenue #40G, Chicago, IL 60611
MLS# 12435433Listed by: BAIRD & WARNER - New
 $300,000Active4 beds 3 baths2,500 sq. ft.
$300,000Active4 beds 3 baths2,500 sq. ft.1459 W 114th Place, Chicago, IL 60643
MLS# 12418878Listed by: BAIRD & WARNER - New
 $810,000Active1 beds 2 baths1,017 sq. ft.
$810,000Active1 beds 2 baths1,017 sq. ft.401 N Wabash Avenue #83-E, Chicago, IL 60611
MLS# 12425165Listed by: BAIRD & WARNER - New
 $550,000Active6 beds 3 baths
$550,000Active6 beds 3 baths2240 N Austin Avenue, Chicago, IL 60639
MLS# 12432273Listed by: SKY HIGH REAL ESTATE INC. - New
 $389,900Active3 beds 2 baths1,188 sq. ft.
$389,900Active3 beds 2 baths1,188 sq. ft.6963 W School Street, Chicago, IL 60634
MLS# 12434473Listed by: WEICHERT, REALTORS - ALL PRO
