2600 N Southport Avenue #409, Chicago, IL 60614
Local realty services provided by:ERA Naper Realty
2600 N Southport Avenue #409,Chicago, IL 60614
$1,250,000
- 2 Beds
- 2 Baths
- 2,271 sq. ft.
- Condominium
- Active
Upcoming open houses
- Sat, Sep 1311:00 am - 01:00 pm
Listed by:lisa huber
Office:jameson sotheby's intl realty
MLS#:12442800
Source:MLSNI
Price summary
- Price:$1,250,000
- Price per sq. ft.:$550.42
- Monthly HOA dues:$756
About this home
Perched atop Lincoln Park's historic Art Deco Amhurst Lofts formerly the Teletype factory, this 4-level townhouse style nearly 2,300 SF penthouse has been reimagined with extensive custom upgrades. The expansive nearly 1400SF rooftop outdoor space, professionally designed outdoor oasis by Reveal Design features pedestal-style tile flooring, an outdoor kitchen with gas grill and beverage refrigerator, a west-facing dining area, a fire-table lounge area, landscaped green space for a backyard feel, and custom designer planters-perfect for entertaining or quiet relaxation with outdoor sound system. The fabulous kitchen boasts all new appliances installed May 2025, including a micro/oven/convection combo, refrigerator, and dishwasher, with a new cooktop and downdraft in August 2025, plus updated LED wafer lighting throughout. Lugbill Design created an owners retreat with a spa-inspired primary bath with a bidet-style toilet in a private water closet, a multi-feature shower, double sinks, a bubble tub, and an adjoining workout area. Full-home enhancements include fresh paint by Lookswell, plush Turkish wool carpet from Home Carpet One, a new dual-zone mini split and 5-ton commercial HVAC unit by Guardian, remote blinds in the living, dining, kitchen, and primary suite from The Shade Store, and a stunning updated fireplace wall. Dramatic ceilings, abundant natural light, and three private outdoor spaces make this residence a rare offering in one of Chicago's most sought-after loft communities, complete with attached heated garage parking. Not your ordinary condo, welcome home to your extraordinary abode!
Contact an agent
Home facts
- Year built:1928
- Listing ID #:12442800
- Added:1 day(s) ago
- Updated:September 10, 2025 at 06:41 PM
Rooms and interior
- Bedrooms:2
- Total bathrooms:2
- Full bathrooms:2
- Living area:2,271 sq. ft.
Heating and cooling
- Cooling:Central Air
- Heating:Forced Air, Natural Gas
Structure and exterior
- Year built:1928
- Building area:2,271 sq. ft.
Utilities
- Water:Lake Michigan
- Sewer:Public Sewer
Finances and disclosures
- Price:$1,250,000
- Price per sq. ft.:$550.42
- Tax amount:$14,516 (2023)
New listings near 2600 N Southport Avenue #409
- Open Sun, 11am to 1pmNew
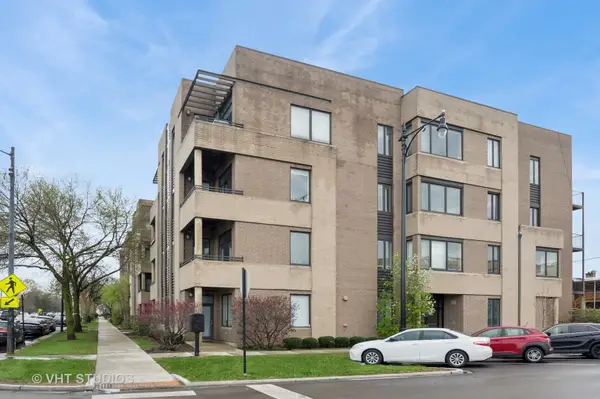 $435,000Active3 beds 2 baths1,462 sq. ft.
$435,000Active3 beds 2 baths1,462 sq. ft.2409 W Catalpa Avenue #306, Chicago, IL 60625
MLS# 12347471Listed by: BAIRD & WARNER - New
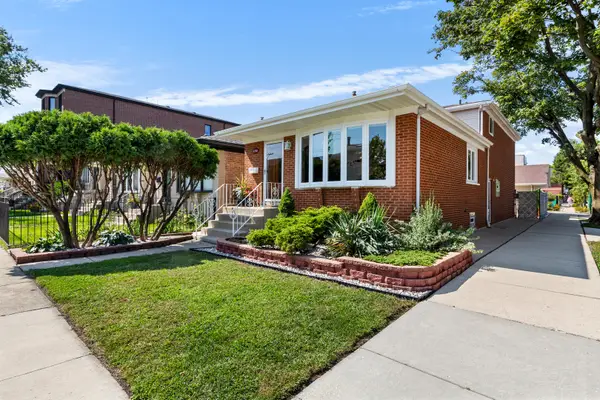 $695,000Active4 beds 2 baths1,962 sq. ft.
$695,000Active4 beds 2 baths1,962 sq. ft.3700 S Normal Avenue, Chicago, IL 60609
MLS# 12426314Listed by: COMPASS - Open Sat, 11am to 1pmNew
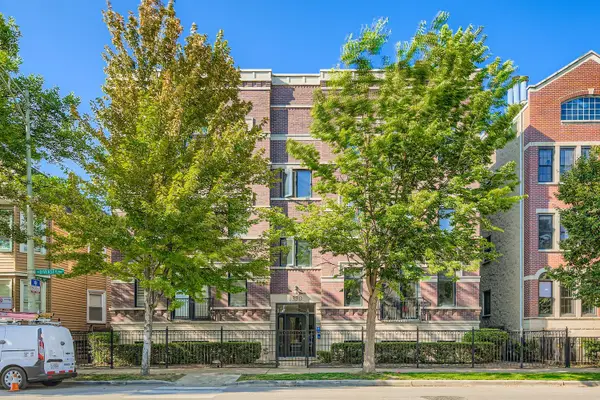 $699,000Active3 beds 2 baths1,600 sq. ft.
$699,000Active3 beds 2 baths1,600 sq. ft.1330 W Diversey Parkway #2W, Chicago, IL 60614
MLS# 12452399Listed by: EXP REALTY - New
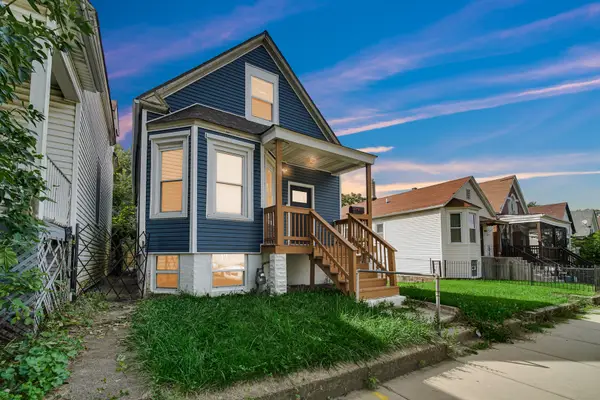 $225,000Active3 beds 1 baths
$225,000Active3 beds 1 baths6142 S Honore Street, Chicago, IL 60636
MLS# 12454778Listed by: CENTURY 21 IMPACT - New
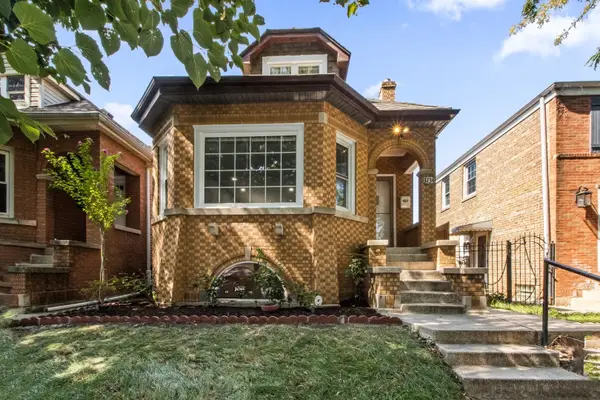 $579,900Active4 beds 3 baths2,100 sq. ft.
$579,900Active4 beds 3 baths2,100 sq. ft.3134 N Lowell Avenue, Chicago, IL 60641
MLS# 12456972Listed by: RE/MAX PREMIER - Open Sat, 12 to 2pmNew
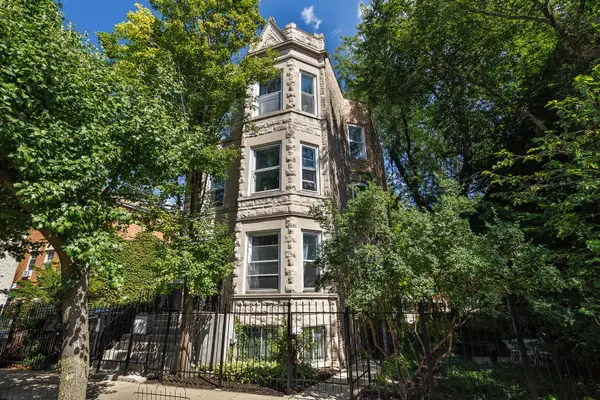 $1,350,000Active8 beds 4 baths
$1,350,000Active8 beds 4 baths1431 N Maplewood Avenue, Chicago, IL 60622
MLS# 12460750Listed by: DWELL ONE REALTY - New
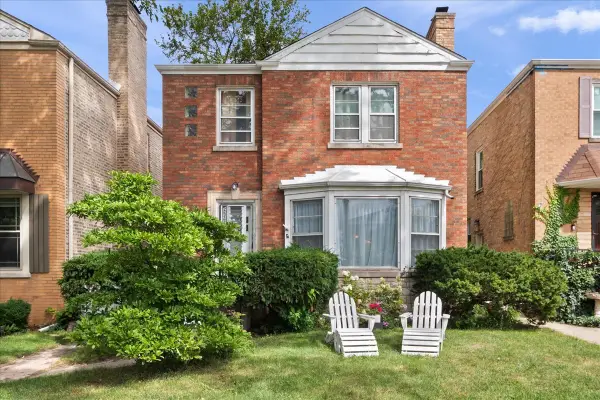 $440,000Active3 beds 2 baths1,636 sq. ft.
$440,000Active3 beds 2 baths1,636 sq. ft.2522 W Jarvis Avenue, Chicago, IL 60645
MLS# 12461865Listed by: @PROPERTIES CHRISTIE'S INTERNATIONAL REAL ESTATE - New
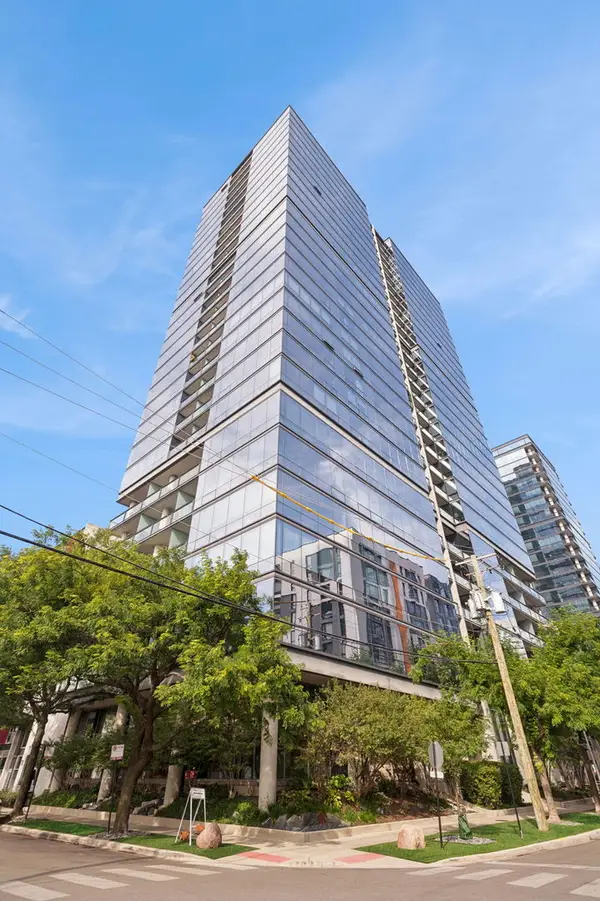 $499,800Active1 beds 1 baths
$499,800Active1 beds 1 baths860 W Blackhawk Street #2104, Chicago, IL 60642
MLS# 12465497Listed by: WORTH CLARK REALTY - New
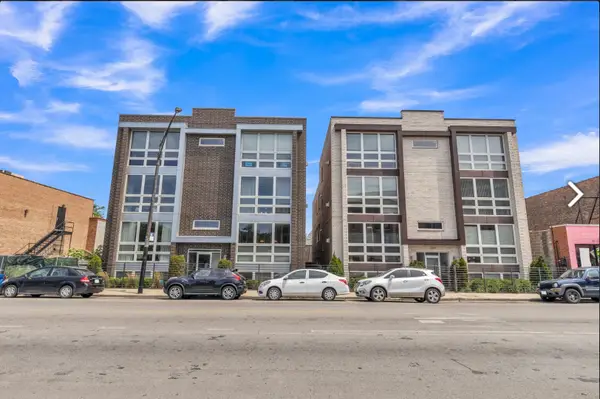 $540,000Active3 beds 2 baths
$540,000Active3 beds 2 baths3215 N Elston Avenue #2S, Chicago, IL 60618
MLS# 12465698Listed by: COMPASS - New
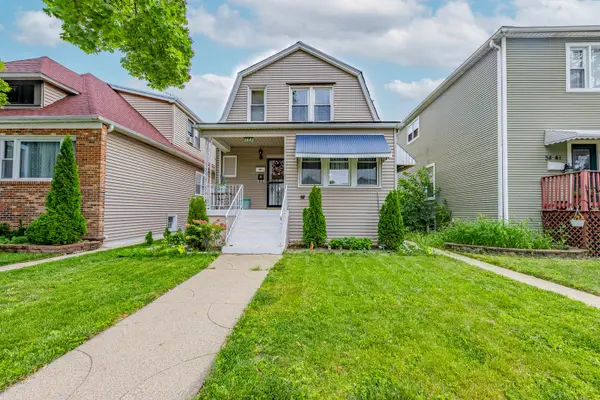 $415,000Active3 beds 3 baths1,100 sq. ft.
$415,000Active3 beds 3 baths1,100 sq. ft.3443 N Kilpatrick Avenue, Chicago, IL 60641
MLS# 12468312Listed by: REALTY OF AMERICA
