2732 W Chase Avenue, Chicago, IL 60645
Local realty services provided by:ERA Naper Realty
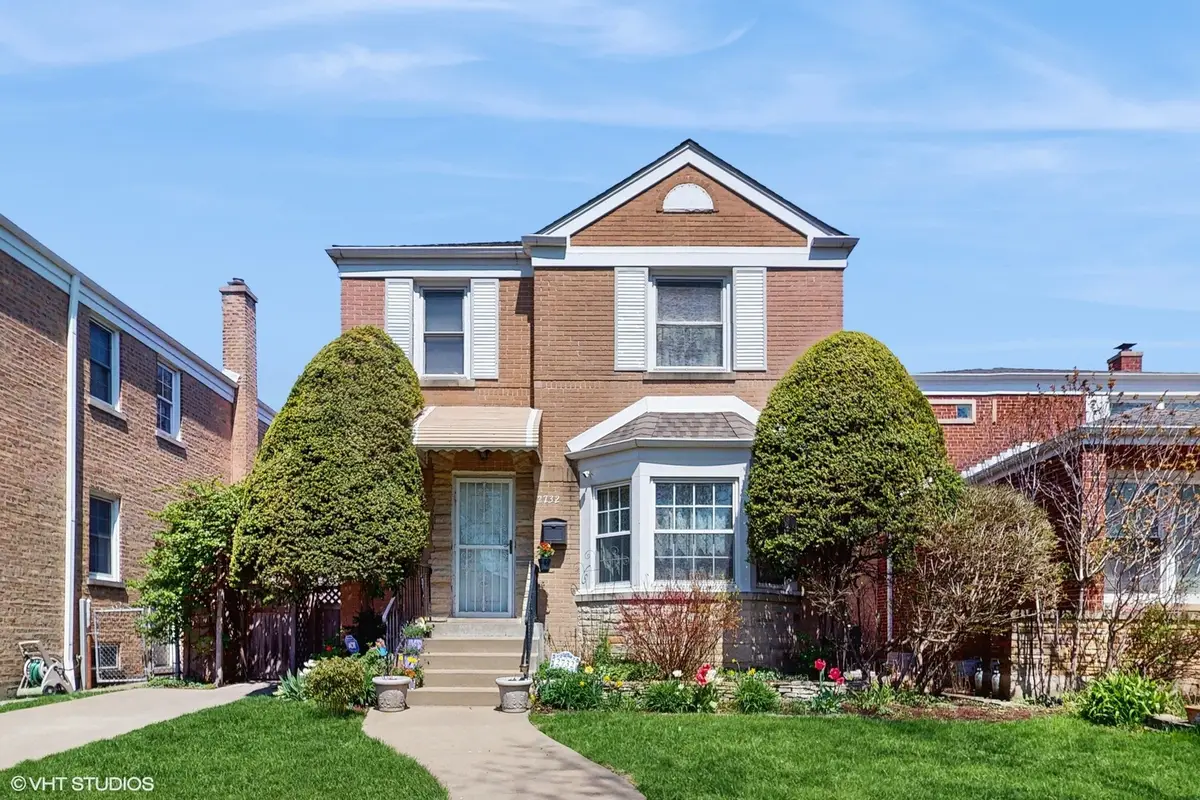


2732 W Chase Avenue,Chicago, IL 60645
$775,000
- 5 Beds
- 4 Baths
- 2,298 sq. ft.
- Single family
- Pending
Listed by:laura greer
Office:@properties christie's international real estate
MLS#:12331201
Source:MLSNI
Price summary
- Price:$775,000
- Price per sq. ft.:$337.25
About this home
Beautiful 4+1 bedroom, 3.5-bath home in West Rogers Park offers the perfect blend of comfort, space, and style. Hardwood floors throughout living room and dining room are in great shape. Expansive eat-in kitchen is a chef's dream, featuring generous counter space, 2 sinks and dishwashers as well as a fantastic eat-around peninsula with space for 6. The den, next to the kitchen room offers flexible space for a home office, playroom as well as easy access to the large deck outside. Tons of sunlight in the kitchen and den. Upstairs, the spacious primary suite includes a private bathroom, and 2 nice size closets. Three additional large bedrooms upstairs each have ample closet space, and one has a walk-in closet. The second full bathroom upstairs is spacious, with a linen closet as well. The basement has a large family room, extra bedroom, second kitchen, and a laundry area. Outside, a newly built one-car garage provides convenience and extra storage. The garden is beautiful in front, as well as in the back yard. Located on a wonderful, tree-lined block in West Rogers Park, this home combines neighborhood charm with modern comfort-truly a must-see!
Contact an agent
Home facts
- Year built:1953
- Listing Id #:12331201
- Added:94 day(s) ago
- Updated:August 02, 2025 at 11:40 AM
Rooms and interior
- Bedrooms:5
- Total bathrooms:4
- Full bathrooms:3
- Half bathrooms:1
- Living area:2,298 sq. ft.
Heating and cooling
- Cooling:Central Air
- Heating:Natural Gas
Structure and exterior
- Roof:Asphalt
- Year built:1953
- Building area:2,298 sq. ft.
Utilities
- Water:Public
- Sewer:Public Sewer
Finances and disclosures
- Price:$775,000
- Price per sq. ft.:$337.25
- Tax amount:$10,061 (2023)
New listings near 2732 W Chase Avenue
- Open Sat, 11am to 1pmNew
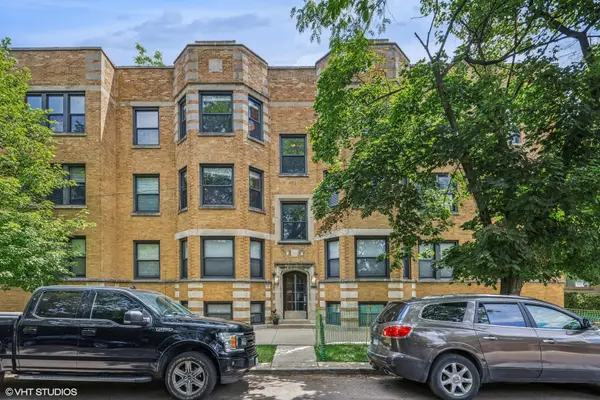 $250,000Active1 beds 1 baths
$250,000Active1 beds 1 baths4453 N Hamilton Avenue #3, Chicago, IL 60625
MLS# 12426833Listed by: COMPASS - Open Sat, 1 to 3pmNew
 $349,900Active3 beds 2 baths966 sq. ft.
$349,900Active3 beds 2 baths966 sq. ft.4314 W Henderson Street, Chicago, IL 60641
MLS# 12430071Listed by: EXIT REALTY REDEFINED - New
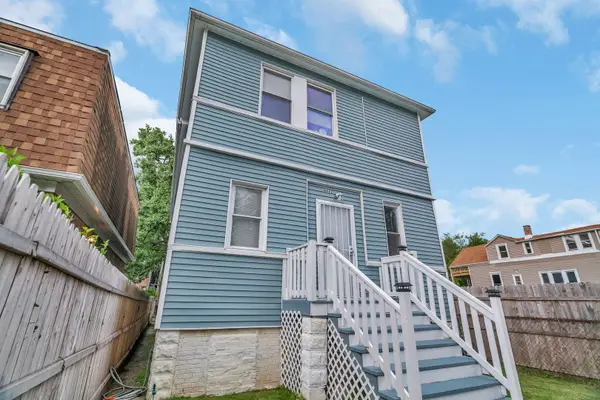 $254,900Active6 beds 2 baths
$254,900Active6 beds 2 baths6622 S Aberdeen Street, Chicago, IL 60621
MLS# 12434189Listed by: RE/MAX ULTIMATE PROFESSIONALS - New
 $210,000Active1 beds 1 baths
$210,000Active1 beds 1 baths5950 N Kenmore Avenue #202, Chicago, IL 60660
MLS# 12436202Listed by: HENRY ONG - New
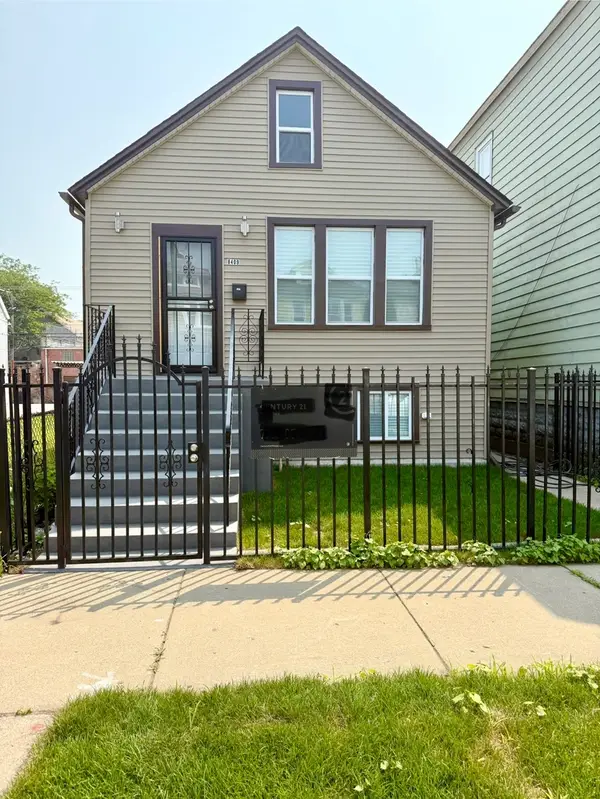 $249,000Active3 beds 2 baths1,280 sq. ft.
$249,000Active3 beds 2 baths1,280 sq. ft.8409 S Brandon Avenue, Chicago, IL 60617
MLS# 12418610Listed by: CENTURY 21 CIRCLE - New
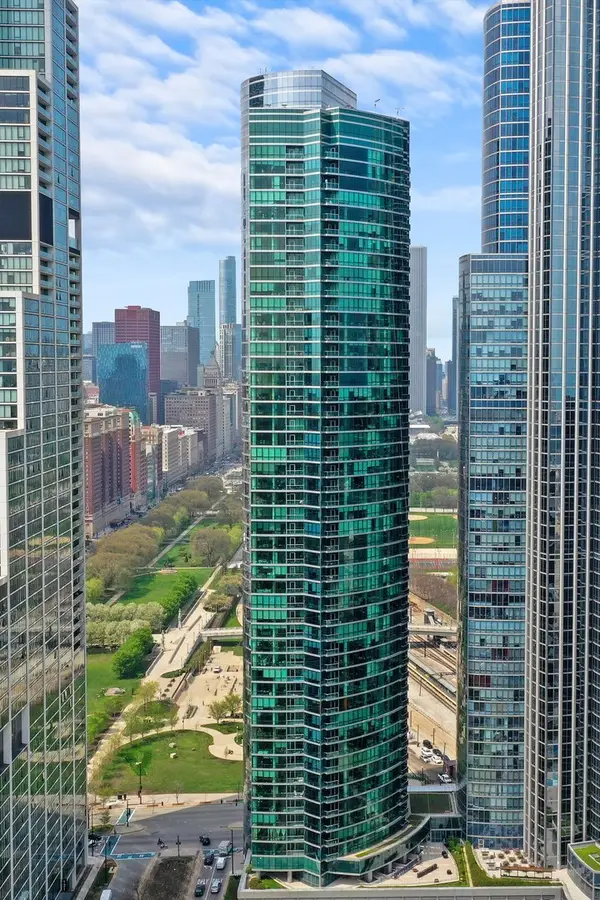 $1,050,000Active3 beds 2 baths1,746 sq. ft.
$1,050,000Active3 beds 2 baths1,746 sq. ft.1201 S Prairie Avenue #2403, Chicago, IL 60605
MLS# 12343405Listed by: JAMESON SOTHEBY'S INTERNATIONAL REALTY - New
 $309,900Active1 beds 1 baths995 sq. ft.
$309,900Active1 beds 1 baths995 sq. ft.10 E Ontario Street #3305, Chicago, IL 60611
MLS# 12436188Listed by: COMPASS - Open Sat, 1 to 4pmNew
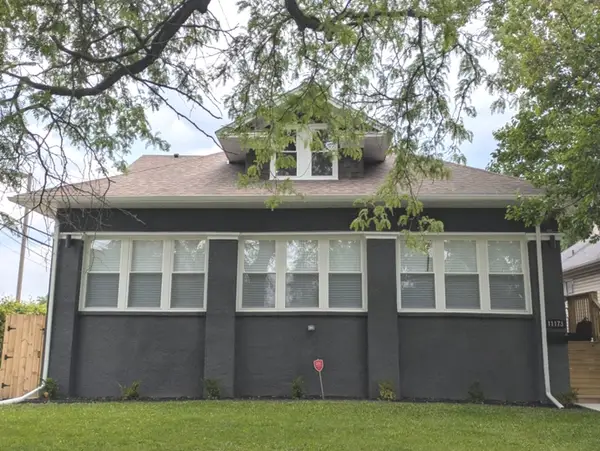 $445,000Active5 beds 3 baths2,400 sq. ft.
$445,000Active5 beds 3 baths2,400 sq. ft.11173 S Hermosa Avenue, Chicago, IL 60643
MLS# 12436200Listed by: CHICAGOLAND BROKERS INC. - New
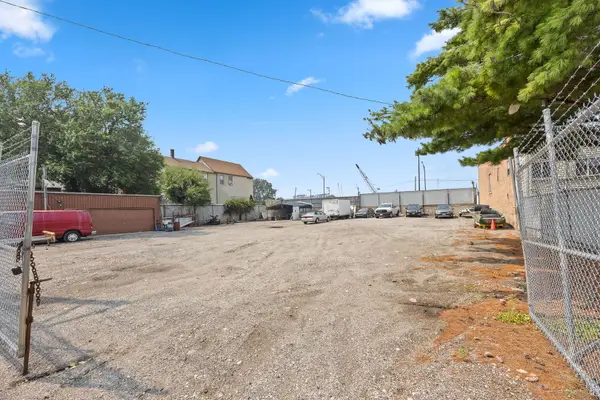 $275,000Active0 Acres
$275,000Active0 Acres9375 S Ewing Avenue, Chicago, IL 60617
MLS# 12436209Listed by: LISTING LEADERS NORTHWEST, INC - New
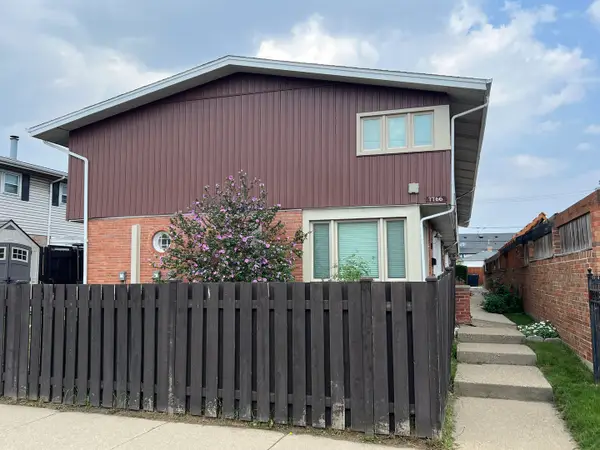 $324,900Active2 beds 2 baths1,453 sq. ft.
$324,900Active2 beds 2 baths1,453 sq. ft.7766 W Higgins Road #E, Chicago, IL 60631
MLS# 12425467Listed by: COMPASS
