2946 N Racine Avenue #1, Chicago, IL 60657
Local realty services provided by:ERA Naper Realty
Listed by:sophia klopas
Office:jameson sotheby's int'l realty
MLS#:12467253
Source:MLSNI
Price summary
- Price:$1,149,000
- Price per sq. ft.:$459.6
- Monthly HOA dues:$278
About this home
Like-New 4 Bedroom Duplex Down in Prime Lakeview Location. Built in 2016, this 4 bedroom 2.1 bathroom ALL BRICK home boasts approximately 2,500 square feet and lives like a single-family home with rare extra-wide garage parking in an all-brick, two-unit building. Thoughtfully upgraded throughout, this home offers exceptional space for entertaining, everyday living, and working from home. The sun-filled main level showcases high ceilings with elegant crown molding, a front balcony with transom window, and an inviting living/dining area centered around a floor-to-ceiling stone fireplace flanked by custom built-ins. A covered balcony with Trex decking and gas line extends your living space outdoors. The chef's kitchen features Sub-Zero, Wolf, and Bosch appliances, quartz countertops, subway tile backsplash, farm sink, oversized island with eat-in seating, plus pantry and wet bar with beverage fridge. The kitchen opens seamlessly to a generous family room-perfect for gathering. Thew lower level, which is only 4 feet below grade, features radiant heated floors run throughout all four bedrooms. The luxurious primary suite includes a walk-in closet with custom dual armoires and a spa-like marble bath with double vanity, air-jet soaking tub, and steam shower with rain head and body sprays. Three additional bedrooms with built-out closets share a full hall bath. Side-by-side laundry with countertop and storage, plus two additional closets (one with utility sink), complete the level. You will love the fully outfitted private garage roof deck complete with: watering system, shades, overhead radiant heat lamps, lighting, sound, pergola and composite decking. Additional highlights include: surround sound inside and out, wider plank oak hardwood flooring, security system, and abundant storage. This intimate, set-back building is exceptionally quiet with only one neighbor. The garage features only two cars, providing extra-wide parking and a private storage closet for this unit. All within walking distance to restaurants, the Wellington (Brown/Purple) and Belmont (Red) El stops, Tubman Elementary previously KA -Agassiz Elementary, Target, Whole Foods, Trader Joe's, parks, and more.
Contact an agent
Home facts
- Year built:2016
- Listing ID #:12467253
- Added:1 day(s) ago
- Updated:September 11, 2025 at 03:36 AM
Rooms and interior
- Bedrooms:4
- Total bathrooms:3
- Full bathrooms:2
- Half bathrooms:1
- Living area:2,500 sq. ft.
Heating and cooling
- Cooling:Central Air
- Heating:Forced Air, Natural Gas, Radiant
Structure and exterior
- Year built:2016
- Building area:2,500 sq. ft.
Schools
- High school:Lincoln Park High School
- Middle school:Harriet Tubman Elementary School
- Elementary school:Harriet Tubman Elementary School
Utilities
- Water:Public
- Sewer:Public Sewer
Finances and disclosures
- Price:$1,149,000
- Price per sq. ft.:$459.6
- Tax amount:$11,825 (2023)
New listings near 2946 N Racine Avenue #1
- New
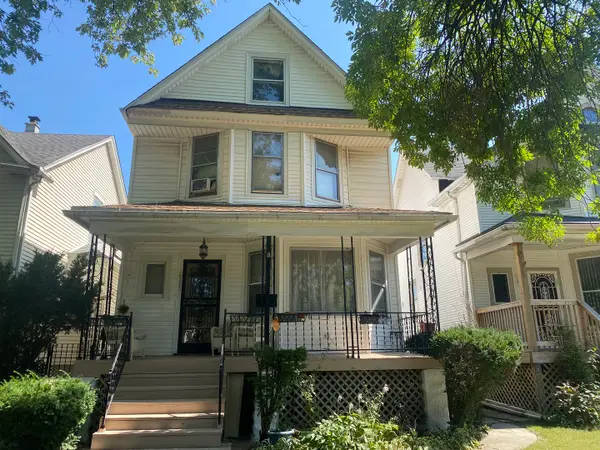 $649,000Active4 beds 2 baths1,320 sq. ft.
$649,000Active4 beds 2 baths1,320 sq. ft.2323 N Monticello Avenue, Chicago, IL 60647
MLS# 12410976Listed by: MGS UNITED REALTY, LLC - Open Fri, 3:30 to 5pmNew
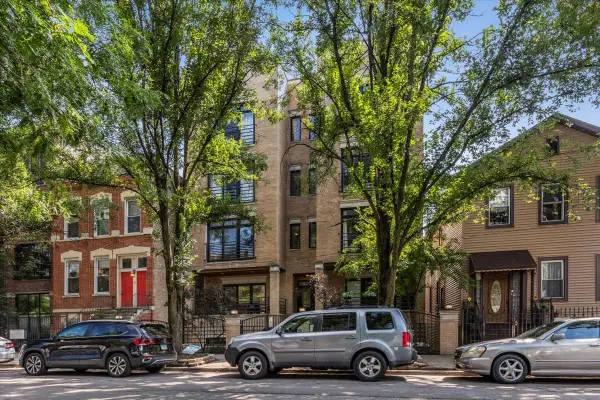 $750,000Active3 beds 3 baths
$750,000Active3 beds 3 baths1455 W Thomas Street #1E, Chicago, IL 60642
MLS# 12458514Listed by: KELLER WILLIAMS ONECHICAGO - New
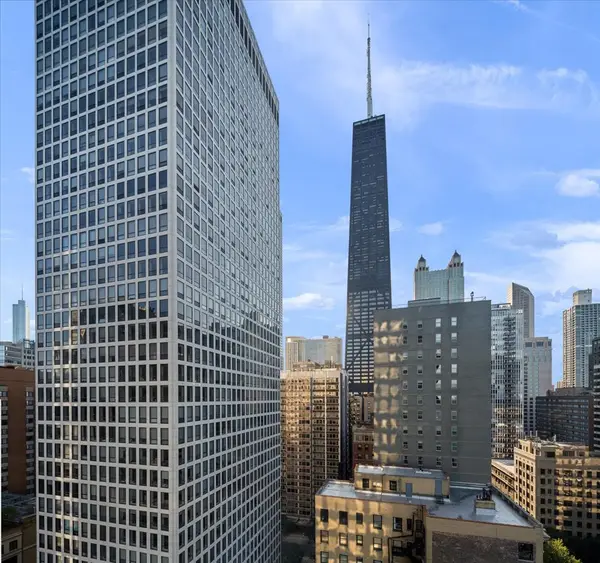 $160,000Active1 beds 1 baths750 sq. ft.
$160,000Active1 beds 1 baths750 sq. ft.880 N Lake Shore Drive #16G, Chicago, IL 60611
MLS# 12464293Listed by: JAMESON SOTHEBY'S INTL REALTY - New
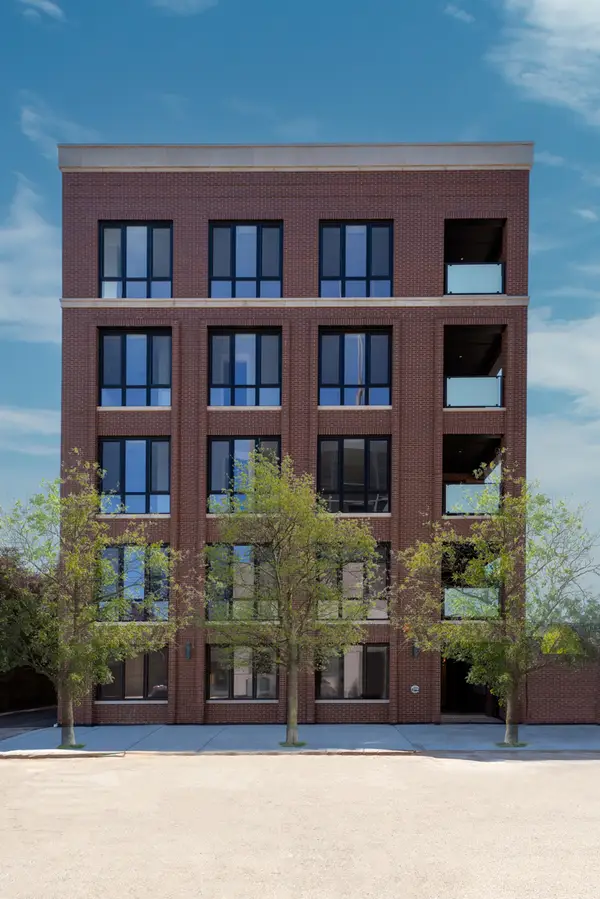 $2,999,000Active5 beds 4 baths
$2,999,000Active5 beds 4 baths116 N Willard Court #PH01, Chicago, IL 60607
MLS# 12467899Listed by: BAIRD & WARNER - New
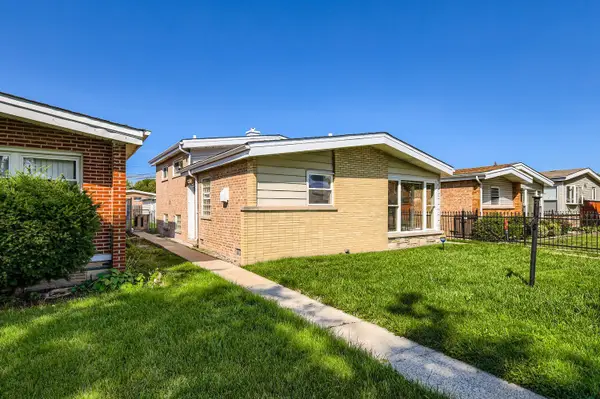 $279,000Active4 beds 2 baths1,017 sq. ft.
$279,000Active4 beds 2 baths1,017 sq. ft.9328 S Parnell Avenue, Chicago, IL 60620
MLS# 12468095Listed by: COLDWELL BANKER REAL ESTATE GROUP - New
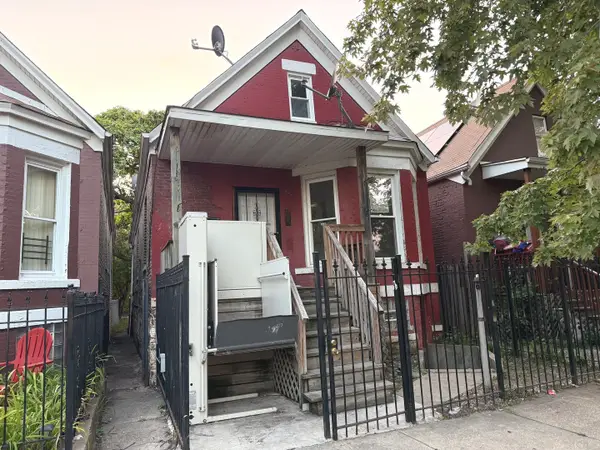 $99,000Active2 beds 2 baths1,516 sq. ft.
$99,000Active2 beds 2 baths1,516 sq. ft.426 N Harding Avenue, Chicago, IL 60624
MLS# 12468954Listed by: SU FAMILIA REAL ESTATE INC - Open Sat, 12 to 3pmNew
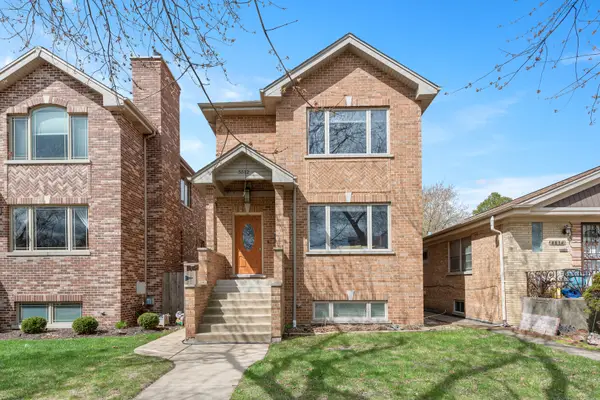 $695,000Active5 beds 4 baths3,500 sq. ft.
$695,000Active5 beds 4 baths3,500 sq. ft.5512 N Normandy Avenue, Chicago, IL 60656
MLS# 12469041Listed by: AYALIS REALTY - Open Sun, 1 to 3pmNew
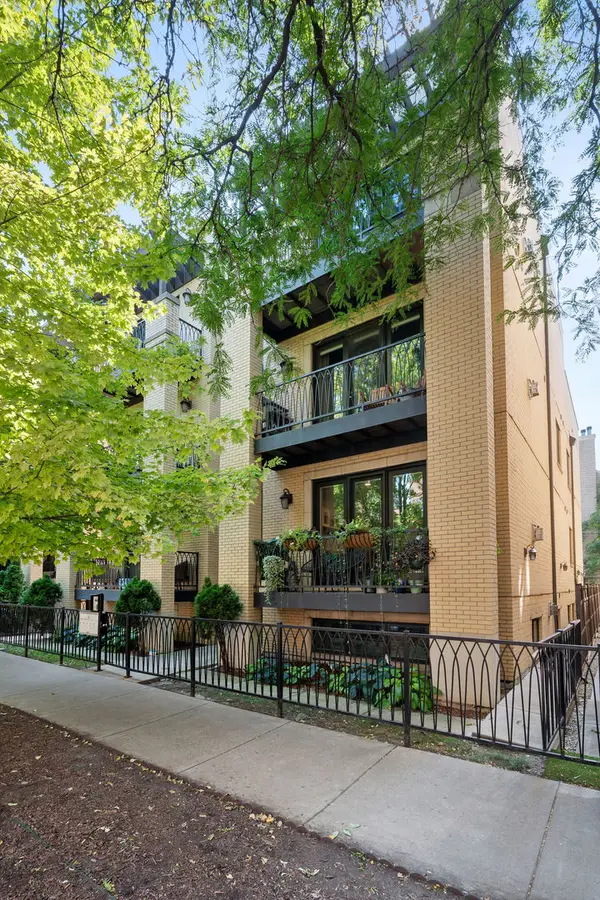 $1,100,000Active3 beds 2 baths2,025 sq. ft.
$1,100,000Active3 beds 2 baths2,025 sq. ft.2219 W Wabansia Avenue #3, Chicago, IL 60647
MLS# 12468781Listed by: CHERYL JOHNSON - New
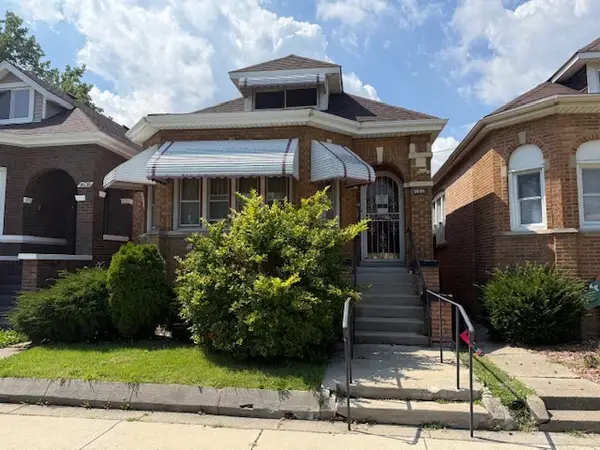 $166,000Active3 beds 2 baths1,111 sq. ft.
$166,000Active3 beds 2 baths1,111 sq. ft.9636 S Bishop Street, Chicago, IL 60643
MLS# 12468919Listed by: KELLER WILLIAMS ONECHICAGO - New
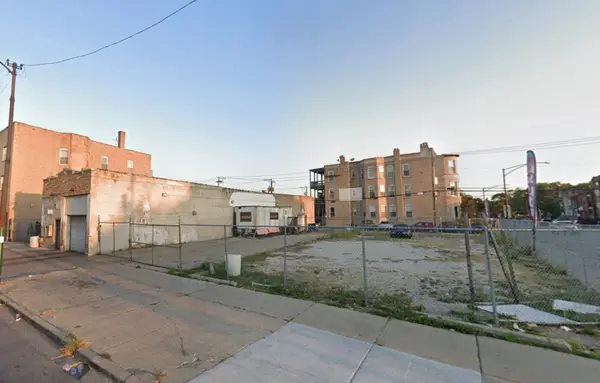 $625,000Active0.12 Acres
$625,000Active0.12 Acres3000 W Roosevelt Road, Chicago, IL 60612
MLS# 12432171Listed by: KELLER WILLIAMS PREFERRED RLTY
