4351 S Greenwood Avenue #3N, Chicago, IL 60653
Local realty services provided by:Results Realty ERA Powered
4351 S Greenwood Avenue #3N,Chicago, IL 60653
$285,000
- 2 Beds
- 2 Baths
- 1,607 sq. ft.
- Condominium
- Active
Listed by:toni graf
Office:realty representatives inc
MLS#:12486935
Source:MLSNI
Price summary
- Price:$285,000
- Price per sq. ft.:$177.35
- Monthly HOA dues:$290
About this home
This incredible 3rd Floor Penthouse Condo has been lovingly and tastefully renovated through out! Prepared to be WOW'd by this 2 (possible 3) bedroom 2 bath home!! Featuring a great open floor plan you will be impressed with the complete attention to every detail! The kitchen opens to the spacious family room providing just an incredible great space for entertaining! The spacious kitchen has plenty of custom cabinetry and counter space. The oversized island comfortably seats six and adds even more storage and counter space. All appliances included. Adjacent to the family room there is a convertible room with plenty of light beaming through the windows and arched doorways. Making it a perfect workspace/office or possible 3rd bedroom. The primary bedroom has its own private bath, soaring ceilings and plenty of closet place. The second bedroom also has plenty of closet space and wonderful windows providing great natural light. The laundry/utility room provides convenience and even more storage space! For your piece of mind the HVAC system is 2022, hot water heater 2023. Adding to the wonderful charm of this fine home is the large rear deck! Enjoy those last lazy days of summer enjoying the fresh air and beautiful views with this additional living space (the deck is only 2 years old!). There is additional ample secure storage in the lower level of the building. Plus there is gated parking! All this and much more located with easy access to Jean-Baptiste Pointe DuSable Lake Shore Drive and incredibly close proximity to a great variety of grocery stores, shops and dining options!
Contact an agent
Home facts
- Listing ID #:12486935
- Added:1 day(s) ago
- Updated:October 03, 2025 at 05:40 PM
Rooms and interior
- Bedrooms:2
- Total bathrooms:2
- Full bathrooms:2
- Living area:1,607 sq. ft.
Heating and cooling
- Cooling:Central Air
- Heating:Forced Air
Structure and exterior
- Building area:1,607 sq. ft.
Utilities
- Water:Public
- Sewer:Public Sewer
Finances and disclosures
- Price:$285,000
- Price per sq. ft.:$177.35
- Tax amount:$4,664 (2023)
New listings near 4351 S Greenwood Avenue #3N
- New
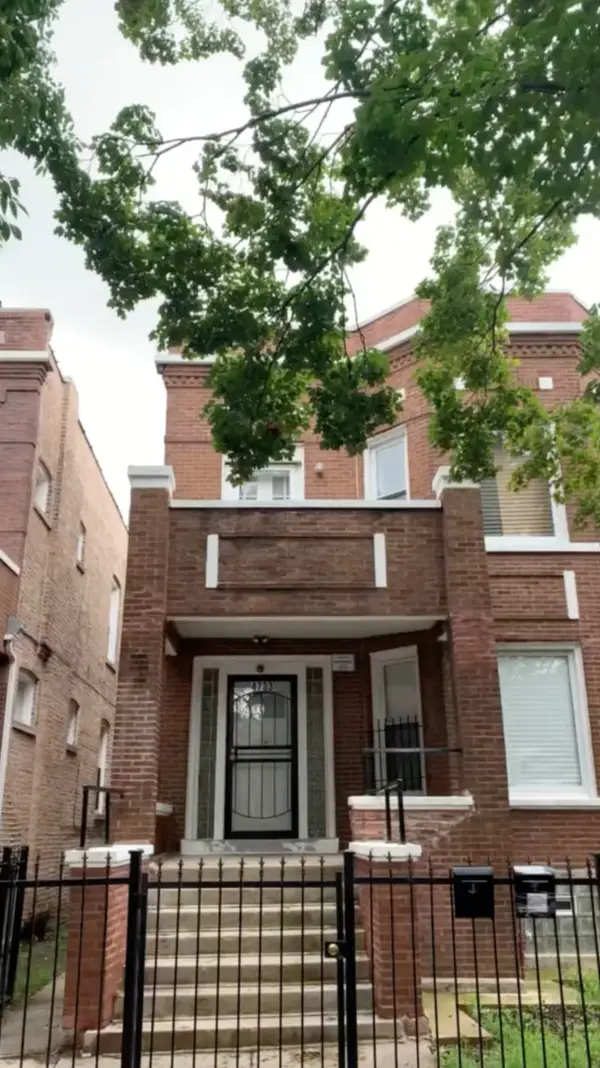 $349,900Active7 beds 2 baths
$349,900Active7 beds 2 baths4733 W Gladys Avenue, Chicago, IL 60644
MLS# 12437884Listed by: REAL PROPERTIES REALTY GROUP, INC. - New
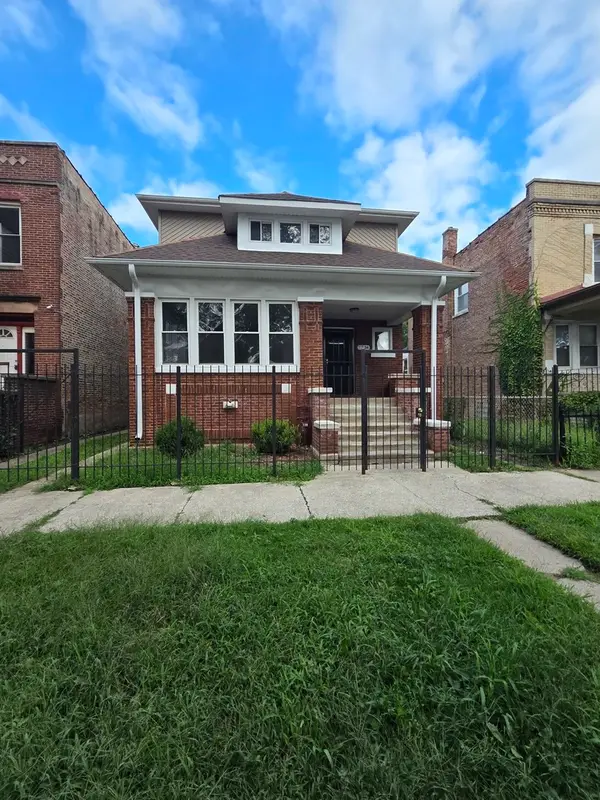 $351,999Active4 beds 3 baths4,647 sq. ft.
$351,999Active4 beds 3 baths4,647 sq. ft.7734 S Langley Avenue, Chicago, IL 60619
MLS# 12471715Listed by: HOMESMART CONNECT LLC - New
 $1,775,000Active3 beds 5 baths3,020 sq. ft.
$1,775,000Active3 beds 5 baths3,020 sq. ft.1040 N Lake Shore Drive #30D, Chicago, IL 60611
MLS# 12479578Listed by: BERKSHIRE HATHAWAY HOMESERVICES CHICAGO - New
 $768,000Active6 beds 5 baths
$768,000Active6 beds 5 baths3513 S Seeley Avenue, Chicago, IL 60609
MLS# 12482504Listed by: RICHLAND GLOBAL INC - New
 $334,900Active3 beds 2 baths1,040 sq. ft.
$334,900Active3 beds 2 baths1,040 sq. ft.3249 W 108th Street, Chicago, IL 60655
MLS# 12483764Listed by: KELLER WILLIAMS PREFERRED RLTY - New
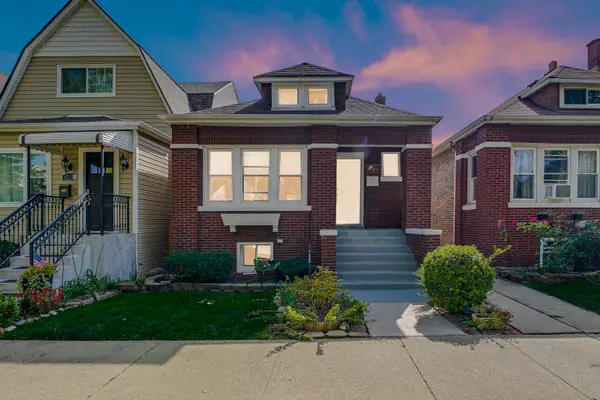 $565,000Active4 beds 3 baths1,700 sq. ft.
$565,000Active4 beds 3 baths1,700 sq. ft.4721 W Warwick Avenue, Chicago, IL 60641
MLS# 12483872Listed by: ABC REALTORS, INC. - Open Sat, 12 to 3pmNew
 $435,000Active2 beds 2 baths1,500 sq. ft.
$435,000Active2 beds 2 baths1,500 sq. ft.4239 N Keystone Avenue #3S, Chicago, IL 60641
MLS# 12484775Listed by: @PROPERTIES CHRISTIE'S INTERNATIONAL REAL ESTATE - New
 $249,900Active3 beds 1 baths1,080 sq. ft.
$249,900Active3 beds 1 baths1,080 sq. ft.2800 E 130th Street, Chicago, IL 60633
MLS# 12486310Listed by: RE/MAX MI CASA - New
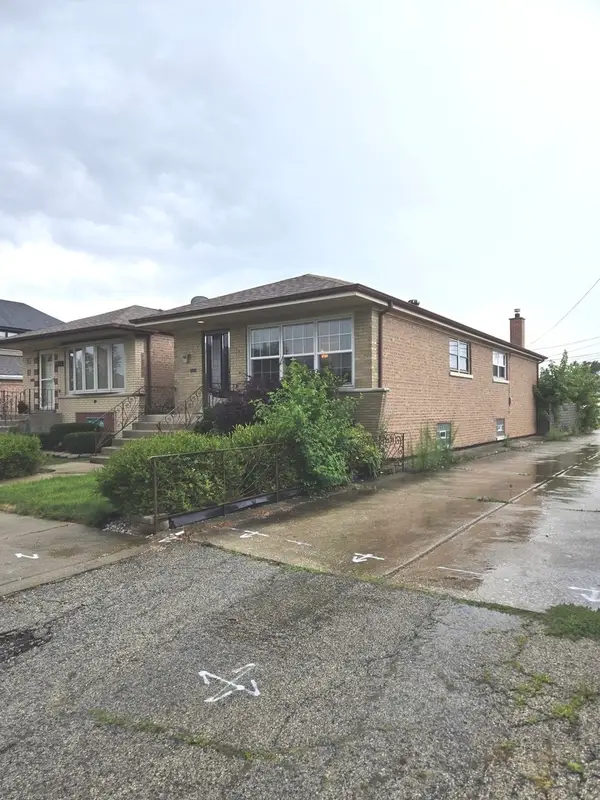 $324,900Active3 beds 1 baths1,100 sq. ft.
$324,900Active3 beds 1 baths1,100 sq. ft.5914 S Meade Avenue, Chicago, IL 60638
MLS# 12486389Listed by: SELECT A FEE RE SYSTEM - New
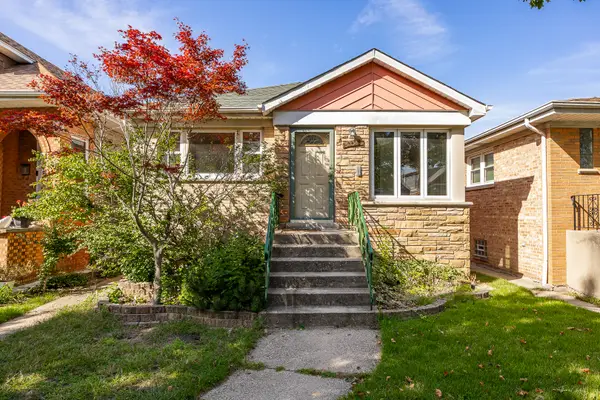 $374,900Active3 beds 1 baths1,009 sq. ft.
$374,900Active3 beds 1 baths1,009 sq. ft.5334 N Melvina Avenue, Chicago, IL 60630
MLS# 12487344Listed by: HOMESMART CONNECT LLC
