5109 W Ainslie Street, Chicago, IL 60630
Local realty services provided by:ERA Naper Realty
5109 W Ainslie Street,Chicago, IL 60630
$449,000
- 4 Beds
- 2 Baths
- 2,581 sq. ft.
- Single family
- Active
Listed by:gina paterno-schrantz
Office:@properties christie's international real estate
MLS#:12507103
Source:MLSNI
Price summary
- Price:$449,000
- Price per sq. ft.:$173.96
About this home
4 BEDROOM 2 BATH CLASSIC BRICK BUNGALOW IN JEFFERSON PARK! THIS HOME HAS BEEN LOVED BY THE SAME FAMILY FOR OVER 40 YEARS. THE MAIN LEVEL FEATURES A MASSIVE 32X12 SPACIOUS LIVING ROOM/DINING ROOM, A LARGE EAT-IN KITCHEN OPEN TO A BRIGHT FAMILY ROOM ,2 BEDROOMS AND A FULL BATH. 2 ADDITIONAL BEDROOMS ON SECOND FLOOR AND A HUGE UNFINISHED ATTIC. LARGE OPEN BASEMENT WITH HIGH CEILINGS, BATHROOM AND UTILITY/LAUNDRY ROOM AWAITING ALL OF YOUR IDEAS. UPGRADES INCLUDE: WHOLE HOUSE FRESHLY PAINTED IN 2025, NEW CARPET 2025, NEW BASEBOARDS AND CROWN MOLDING 2025, NEW COUNTERTOPS AND SINK 2025, NEW HOT WATER TANK 2020, NEW ROOF TEAR OFF 2016, NEW FURNACE AND A/C 2016, ALL NEWER VINYL REPLACEMENT WINDOWS IN WHOLE HOUSE EXCEPT LIVING ROOM, HARDWOOD UNDER CARPET, CEDAR CLOSETS AND A 2 CAR GARAGE WITH PARTY DOOR OPEN TO YARD. CLOSE TO SCHOOLS, PARKS, SHOPS, BLUE LINE, METRA AND ALL TRANSPORTATIONS. PROPERTY BEING SOLD IN 'AS IS' CONDITION NO KNOWN ISSUES
Contact an agent
Home facts
- Year built:1919
- Listing ID #:12507103
- Added:1 day(s) ago
- Updated:October 31, 2025 at 10:50 AM
Rooms and interior
- Bedrooms:4
- Total bathrooms:2
- Full bathrooms:2
- Living area:2,581 sq. ft.
Heating and cooling
- Cooling:Central Air
- Heating:Forced Air, Natural Gas
Structure and exterior
- Year built:1919
- Building area:2,581 sq. ft.
Schools
- High school:William Howard Taft High School
- Middle school:Beaubien Elementary School
- Elementary school:Beaubien Elementary School
Utilities
- Water:Lake Michigan
- Sewer:Public Sewer
Finances and disclosures
- Price:$449,000
- Price per sq. ft.:$173.96
- Tax amount:$6,267 (2023)
New listings near 5109 W Ainslie Street
- New
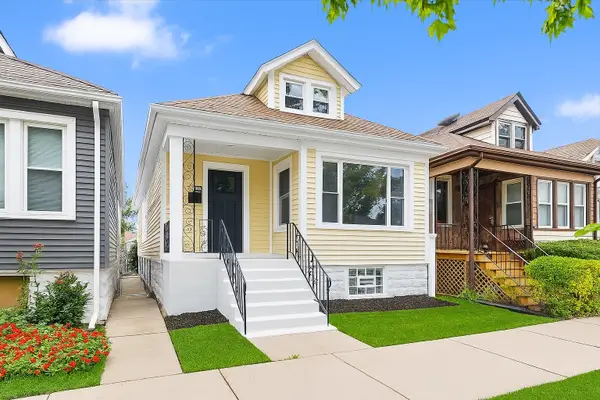 $274,900Active4 beds 2 baths1,612 sq. ft.
$274,900Active4 beds 2 baths1,612 sq. ft.7243 S Hermitage Avenue, Chicago, IL 60636
MLS# 12508023Listed by: ROMAN PROPERTIES, LLC. - New
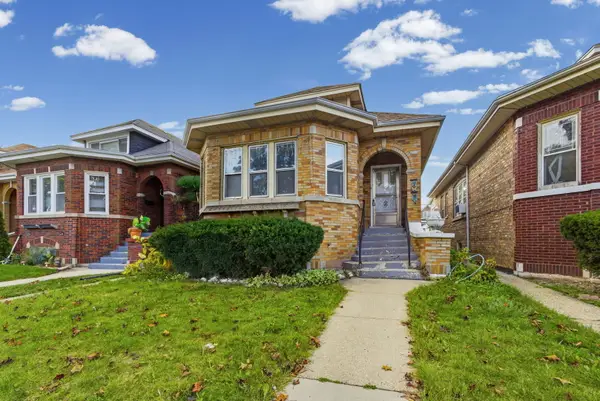 $299,000Active4 beds 2 baths1,471 sq. ft.
$299,000Active4 beds 2 baths1,471 sq. ft.2916 N Merrimac Avenue, Chicago, IL 60634
MLS# 12446829Listed by: HOMESMART CONNECT LLC - New
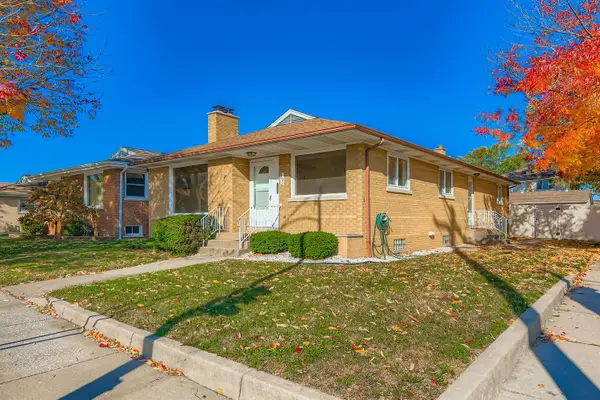 $389,900Active3 beds 2 baths1,200 sq. ft.
$389,900Active3 beds 2 baths1,200 sq. ft.3600 W 115th Street, Chicago, IL 60655
MLS# 12506146Listed by: HEALY REAL ESTATE - New
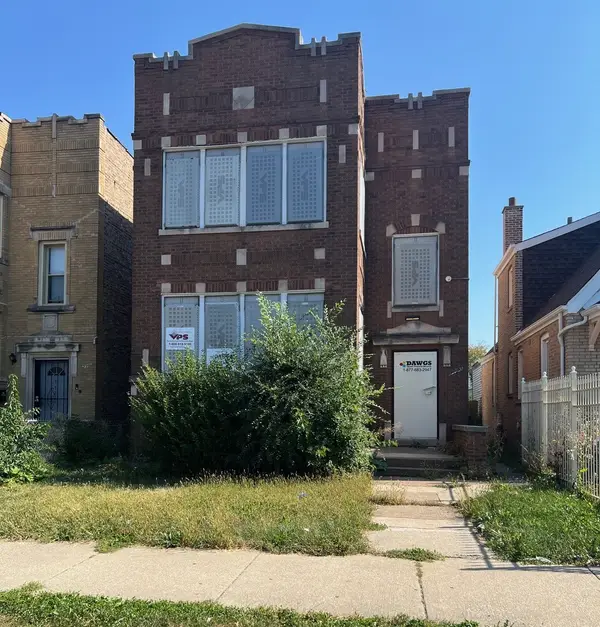 $179,900Active6 beds 2 baths
$179,900Active6 beds 2 baths7731 S Laflin Street, Chicago, IL 60620
MLS# 12507162Listed by: VYLLA HOME - New
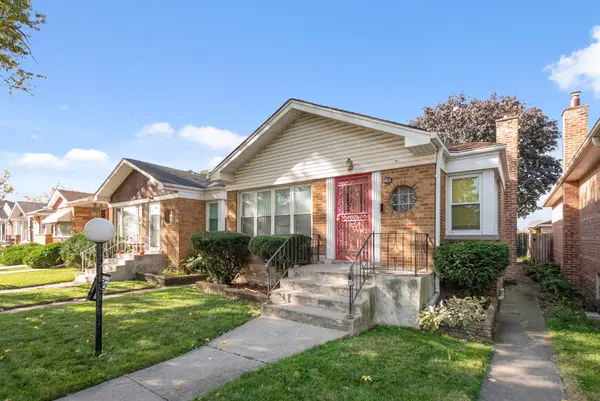 $179,900Active3 beds 2 baths1,114 sq. ft.
$179,900Active3 beds 2 baths1,114 sq. ft.8834 S Oglesby Avenue, Chicago, IL 60617
MLS# 12507983Listed by: CHICAGOLAND BROKERS INC. - New
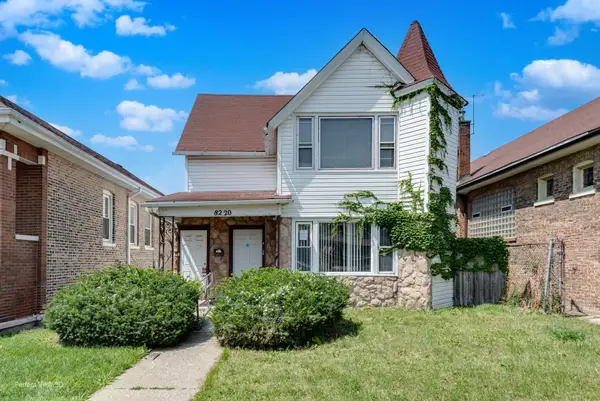 $189,000Active4 beds 2 baths
$189,000Active4 beds 2 baths8220 S Wolcott Avenue, Chicago, IL 60620
MLS# 12507997Listed by: LARAINE HANSON - New
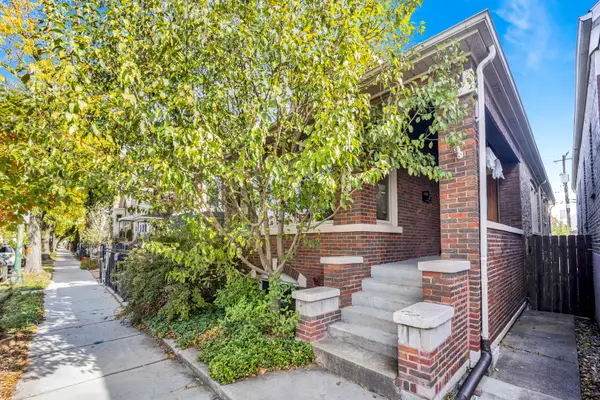 $384,999Active3 beds 1 baths1,300 sq. ft.
$384,999Active3 beds 1 baths1,300 sq. ft.3647 S Damen Avenue, Chicago, IL 60609
MLS# 12502681Listed by: OPTION PREMIER LLC - Open Sat, 12 to 2pmNew
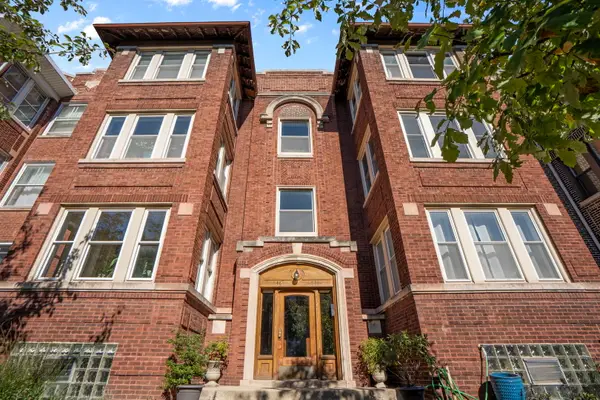 $415,000Active2 beds 1 baths1,400 sq. ft.
$415,000Active2 beds 1 baths1,400 sq. ft.846 W Gunnison Street #2W, Chicago, IL 60640
MLS# 12504213Listed by: COLDWELL BANKER REALTY - Open Sat, 11am to 1pmNew
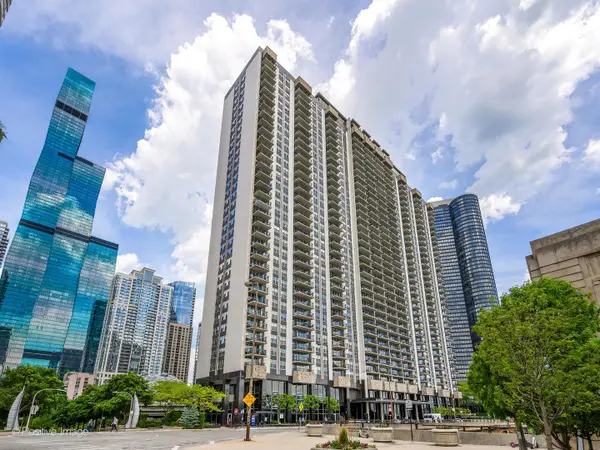 $499,900Active1 beds 1 baths825 sq. ft.
$499,900Active1 beds 1 baths825 sq. ft.400 E Randolph Street #3715, Chicago, IL 60601
MLS# 12507886Listed by: UNLIMITED REALTY INC - New
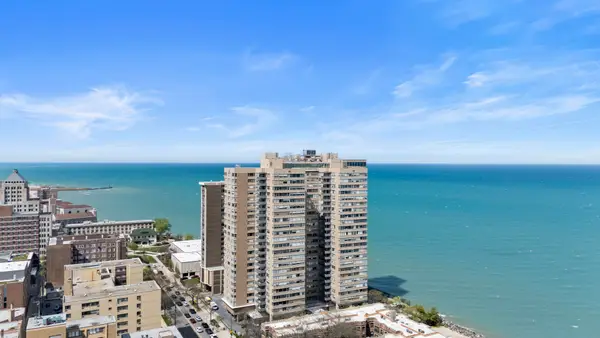 $214,900Active1 beds 1 baths
$214,900Active1 beds 1 baths6301 N Sheridan Road #11A, Chicago, IL 60660
MLS# 12507947Listed by: KOMAR
