5112 W Berenice Avenue, Chicago, IL 60641
Local realty services provided by:Results Realty ERA Powered
5112 W Berenice Avenue,Chicago, IL 60641
$420,000
- 3 Beds
- 2 Baths
- 2,430 sq. ft.
- Single family
- Active
Listed by:jean-paul maund
Office:keller williams onechicago
MLS#:12467060
Source:MLSNI
Price summary
- Price:$420,000
- Price per sq. ft.:$172.84
About this home
First time on the market in 39 years, this meticulously maintained 3-bedroom, 2-bath home in Portage Park is ready for its next owner. The main level features an extended living room and a renovated, expanded kitchen with plenty of space for cooking and entertaining. An office off the kitchen leads to a spacious two-level deck, perfect for relaxing or gathering outdoors. The attic has been built out with additional bedrooms and a full bath, while the basement provides excellent storage. A 2.5-car garage with party door adds convenience and functionality. Updates include a roof less than 10 years old, windows, furnace, A/C, and kitchen appliances all replaced in 2012, as well as newer fencing and a garage roof from 2012. Located close to Portage Park and the restaurants and shops at Six Corners, this home offers both comfort and convenience in one of Chicago's most vibrant neighborhoods. Washer and dryer not included.
Contact an agent
Home facts
- Year built:1915
- Listing ID #:12467060
- Added:1 day(s) ago
- Updated:September 10, 2025 at 04:42 AM
Rooms and interior
- Bedrooms:3
- Total bathrooms:2
- Full bathrooms:2
- Living area:2,430 sq. ft.
Heating and cooling
- Cooling:Central Air
- Heating:Forced Air, Natural Gas
Structure and exterior
- Roof:Asphalt
- Year built:1915
- Building area:2,430 sq. ft.
- Lot area:0.07 Acres
Utilities
- Water:Public
- Sewer:Public Sewer
Finances and disclosures
- Price:$420,000
- Price per sq. ft.:$172.84
- Tax amount:$4,147 (2023)
New listings near 5112 W Berenice Avenue
- New
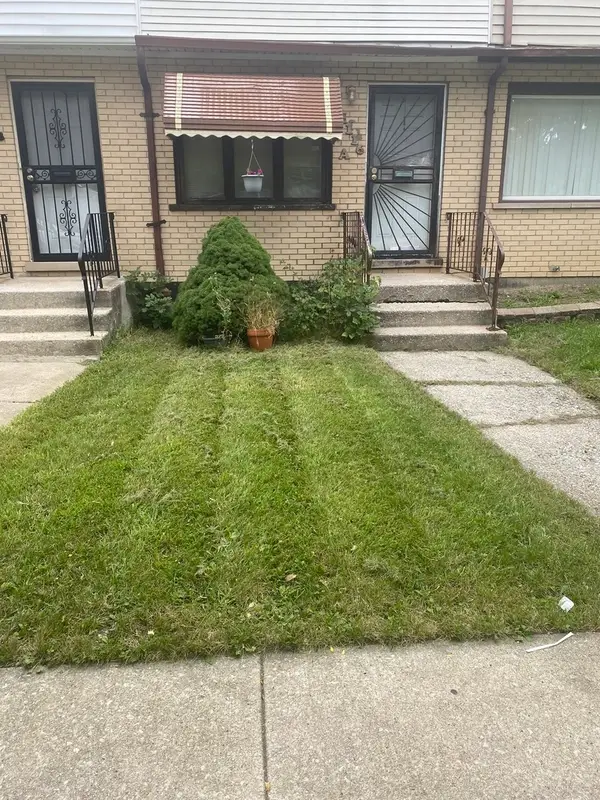 $87,500Active2 beds 2 baths1,008 sq. ft.
$87,500Active2 beds 2 baths1,008 sq. ft.1116 W 87th Street #9, Chicago, IL 60620
MLS# 12467890Listed by: BAAN PROPERTIES, LLC 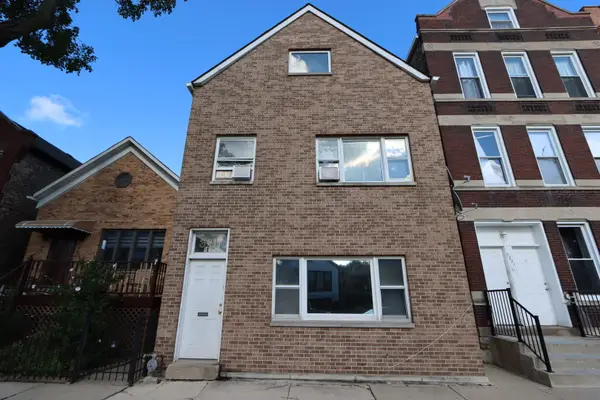 $599,000Pending6 beds 3 baths
$599,000Pending6 beds 3 baths3217 S May Street, Chicago, IL 60608
MLS# 12452893Listed by: C. GALLUCCI REALTY, INC.- New
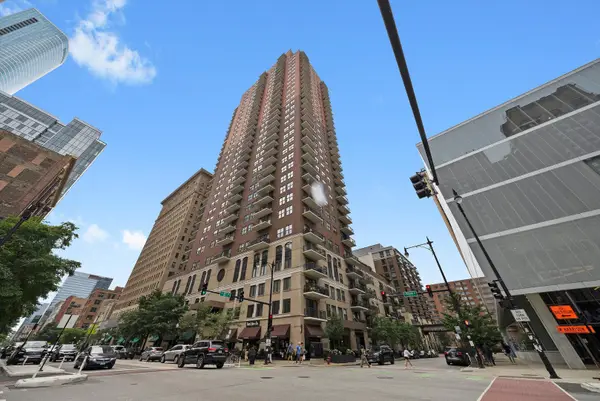 $460,000Active2 beds 2 baths1,500 sq. ft.
$460,000Active2 beds 2 baths1,500 sq. ft.41 E 8th Street #1201, Chicago, IL 60605
MLS# 12467033Listed by: REAL PEOPLE REALTY - New
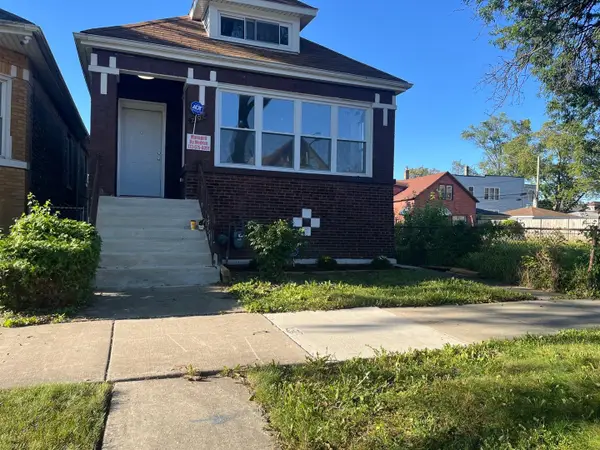 $299,900Active5 beds 2 baths1,300 sq. ft.
$299,900Active5 beds 2 baths1,300 sq. ft.2309 W 72nd Street, Chicago, IL 60636
MLS# 12467900Listed by: SOLUTIONS REALTY & ASSOC LLC 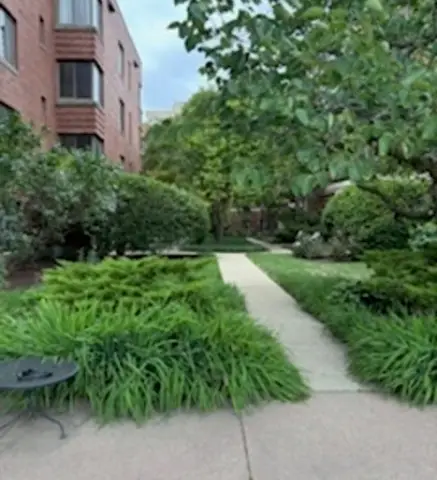 $229,000Pending1 beds 1 baths900 sq. ft.
$229,000Pending1 beds 1 baths900 sq. ft.Address Withheld By Seller, Chicago, IL 60626
MLS# 12460154Listed by: COLDWELL BANKER REALTY- Open Sat, 1 to 3pmNew
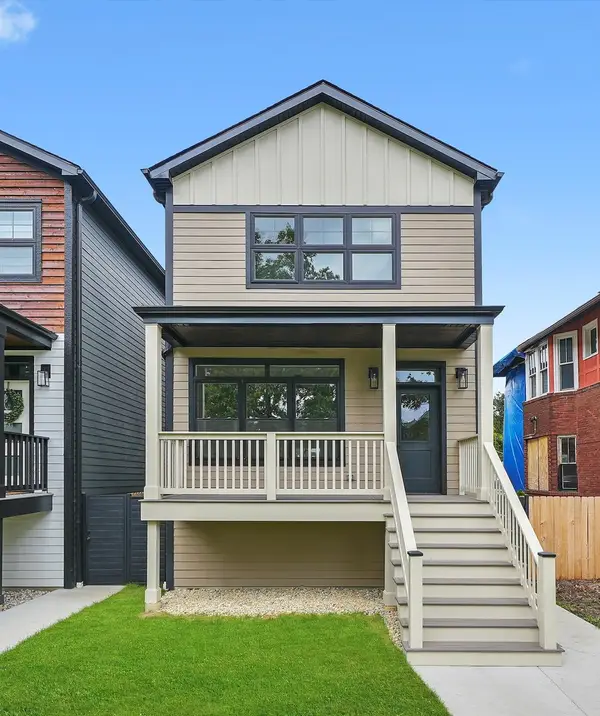 $755,000Active4 beds 4 baths3,240 sq. ft.
$755,000Active4 beds 4 baths3,240 sq. ft.2224 N Nordica Avenue, Chicago, IL 60707
MLS# 12418045Listed by: REALTY OF AMERICA, LLC - New
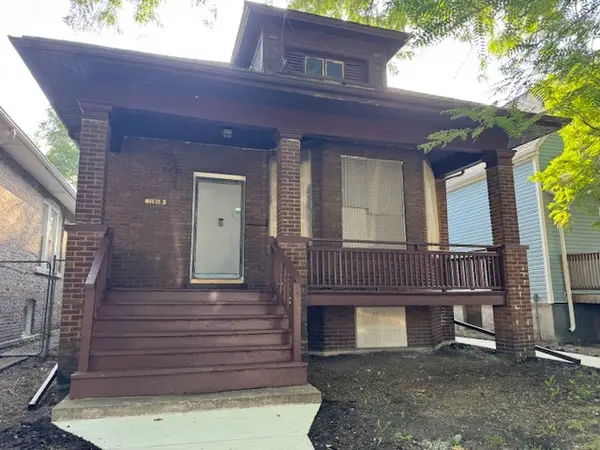 $244,900Active5 beds 3 baths1,238 sq. ft.
$244,900Active5 beds 3 baths1,238 sq. ft.11819 S Peoria Street, Chicago, IL 60643
MLS# 12467867Listed by: SR REALTY GROUP INC. - New
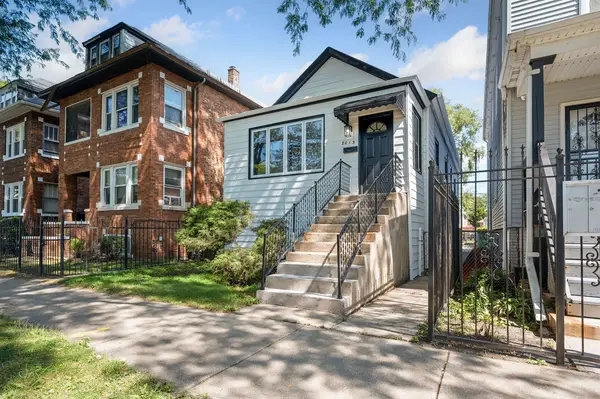 $320,000Active5 beds 2 baths1,808 sq. ft.
$320,000Active5 beds 2 baths1,808 sq. ft.8613 S Colfax Avenue, Chicago, IL 60617
MLS# 12467908Listed by: PROSALES REALTY - Open Sat, 10am to 12pmNew
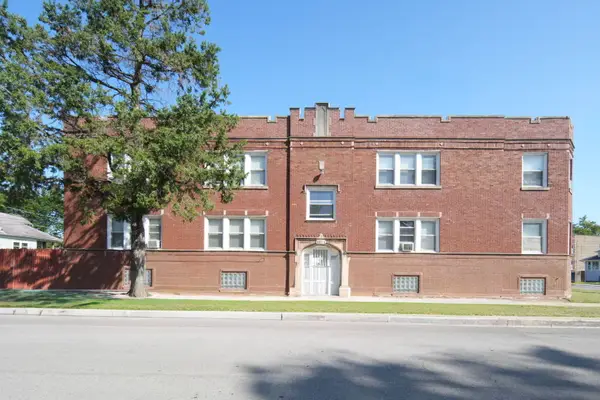 $499,000Active6 beds 4 baths
$499,000Active6 beds 4 baths1302 W 98th Place, Chicago, IL 60643
MLS# 12453325Listed by: KELLER WILLIAMS ONECHICAGO
