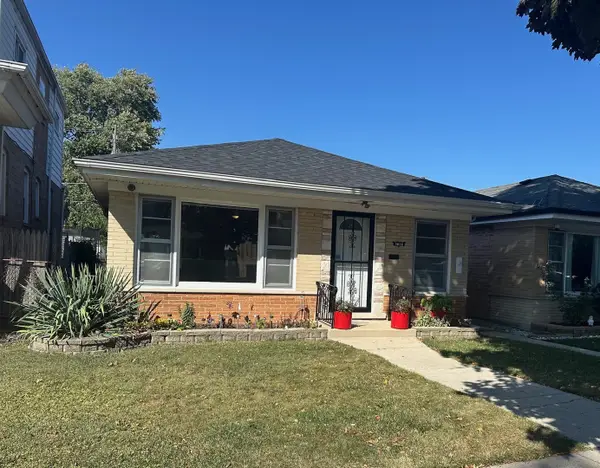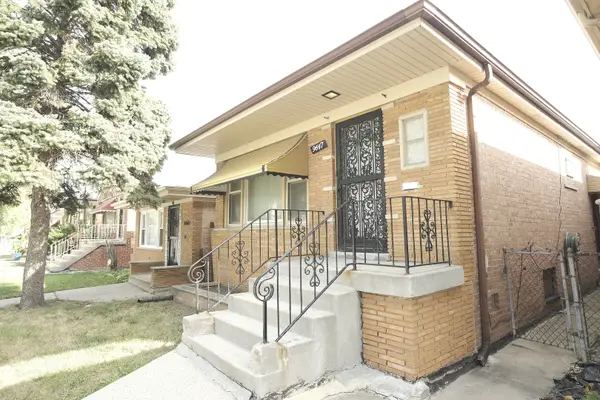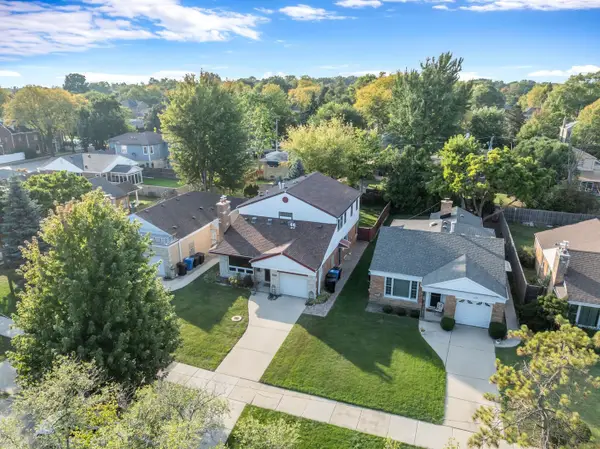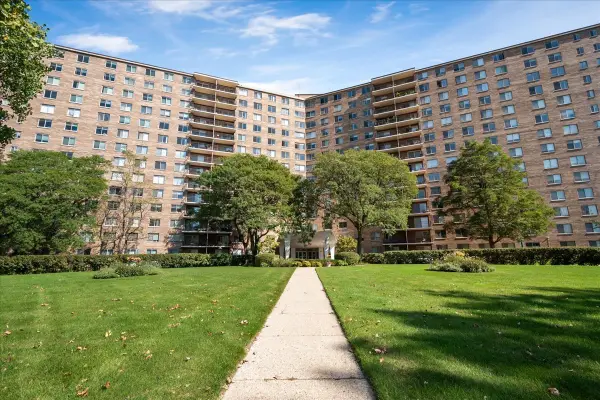5121 S Laramie Avenue, Chicago, IL 60638
Local realty services provided by:ERA Naper Realty
5121 S Laramie Avenue,Chicago, IL 60638
$325,000
- 3 Beds
- 2 Baths
- 1,563 sq. ft.
- Single family
- Active
Upcoming open houses
- Sat, Oct 1112:00 pm - 02:00 pm
- Sun, Oct 1201:00 pm - 03:00 pm
Listed by:catherine labelle
Office:baird & warner
MLS#:12481770
Source:MLSNI
Price summary
- Price:$325,000
- Price per sq. ft.:$207.93
About this home
Fabulous Garfield Ridge home ready to welcome a new family. This beautifully maintained expanded brick raised ranch is ideally located near the Archer corridor, schools, Vittum Park, major transportation, shopping, and restaurants. With three generously sized bedrooms and two full bathrooms, this home boasts several new features, including a roof, windows, furnace, and air conditioning. The sun-filled kitchen offers a spacious table area, updated with ample white cabinetry, Corian countertops, and matching white appliances. Two bathrooms ensure convenience for all. The property includes a spacious family room at the back, filled with windows, a charming pot belly stove heater, and a storage closet. The fun continues in the basement, featuring a wet bar, a large recreation space with a retro corner bench and table, and a laundry and utility area with custom shelving, cabinetry, and an additional retro stove for special holidays. The fully fenced yard leads to a 2.5-car detached garage and a side patio. Hardwood floors extend throughout the living room and bedrooms, even under the carpet. This exceptional house is not to be missed. This is an Estate Sale so conveyed "as-is". Here are dates of features: Complete tear off of both house and garage roofs in 2021; New Anderson window over sink in kitchen 2020; Hot water tank 2018; Furnace & AC 2015; Replaced kitchen floor with pre-finished hardwood 2013; High quality Anderson windows throughout except for Pella in living room.
Contact an agent
Home facts
- Year built:1957
- Listing ID #:12481770
- Added:1 day(s) ago
- Updated:October 05, 2025 at 04:34 PM
Rooms and interior
- Bedrooms:3
- Total bathrooms:2
- Full bathrooms:2
- Living area:1,563 sq. ft.
Heating and cooling
- Cooling:Central Air
- Heating:Forced Air
Structure and exterior
- Roof:Asphalt
- Year built:1957
- Building area:1,563 sq. ft.
- Lot area:0.09 Acres
Schools
- High school:Kennedy High School
Utilities
- Water:Lake Michigan
Finances and disclosures
- Price:$325,000
- Price per sq. ft.:$207.93
- Tax amount:$3,613 (2023)
New listings near 5121 S Laramie Avenue
- New
 $599,999Active2 beds 2 baths1,605 sq. ft.
$599,999Active2 beds 2 baths1,605 sq. ft.1523 N Cleveland Avenue #2S, Chicago, IL 60610
MLS# 12487409Listed by: COMPASS - New
 $259,900Active4 beds 2 baths1,500 sq. ft.
$259,900Active4 beds 2 baths1,500 sq. ft.12412 S Stewart Avenue, Chicago, IL 60628
MLS# 12487494Listed by: HOMELAND GROUP INC - New
 $219,000Active3 beds 1 baths960 sq. ft.
$219,000Active3 beds 1 baths960 sq. ft.2321 W 81st Place, Chicago, IL 60620
MLS# 12488451Listed by: CENTURY 21 CIRCLE - New
 $430,000Active4 beds 2 baths1,000 sq. ft.
$430,000Active4 beds 2 baths1,000 sq. ft.5836 W Diversey Avenue, Chicago, IL 60639
MLS# 12488452Listed by: MODERN HOME REALTY - New
 $344,900Active3 beds 2 baths1,224 sq. ft.
$344,900Active3 beds 2 baths1,224 sq. ft.3826 W 83rd Street, Chicago, IL 60652
MLS# 12487649Listed by: PRELLO REALTY - New
 $170,000Active3 beds 1 baths1,040 sq. ft.
$170,000Active3 beds 1 baths1,040 sq. ft.9647 S Lowe Avenue, Chicago, IL 60628
MLS# 12488417Listed by: EXIT STRATEGY REALTY - New
 $725,000Active5 beds 3 baths3,175 sq. ft.
$725,000Active5 beds 3 baths3,175 sq. ft.6020 N Landers Avenue, Chicago, IL 60646
MLS# 12484480Listed by: COLDWELL BANKER REALTY - Open Sun, 2 to 4pmNew
 $499,000Active3 beds 2 baths
$499,000Active3 beds 2 baths857 N Lasalle Street #1, Chicago, IL 60610
MLS# 12472621Listed by: COMPASS - New
 $699,900Active3 beds 3 baths1,811 sq. ft.
$699,900Active3 beds 3 baths1,811 sq. ft.1245 N Dearborn Street #1N, Chicago, IL 60610
MLS# 12478773Listed by: BAIRD & WARNER - New
 $235,000Active2 beds 2 baths1,500 sq. ft.
$235,000Active2 beds 2 baths1,500 sq. ft.7141 N Kedzie Avenue #406, Chicago, IL 60645
MLS# 12461950Listed by: @PROPERTIES CHRISTIE'S INTERNATIONAL REAL ESTATE
