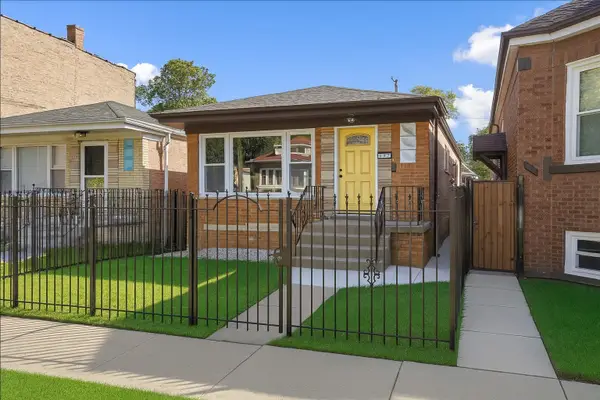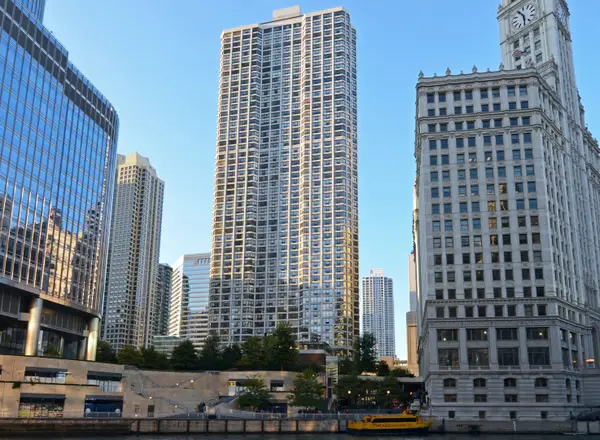5133 N Kenmore Avenue #2N, Chicago, IL 60640
Local realty services provided by:Results Realty ERA Powered
Upcoming open houses
- Sun, Sep 2812:00 pm - 02:00 pm
Listed by:aaron masliansky
Office:compass
MLS#:12450378
Source:MLSNI
Price summary
- Price:$525,000
- Price per sq. ft.:$308.1
- Monthly HOA dues:$360
About this home
Welcome to 5133 N Kenmore Ave Unit 2N-an updated vintage condo that blends character with modern comfort just steps from the lakefront and vibrant Andersonville. The spacious, light-filled floor plan offers an open kitchen with granite countertops, stainless appliances, and a breakfast-bar island with direct access to the back deck-perfect for dining outside. A generous dining area flows into the living room with a cozy gas fireplace. The expansive primary suite features a walk-in closet, spa-like bath with Jacuzzi tub and separate shower, a charming office nook, and access to the front porch. A second bedroom sits off the hallway, while the third flex bedroom works well as a guest room, den, office or TV room with an included built-in murphy bed. In 2025, the home underwent a thoughtful renovation: the entire condo was painted, hardwood floors were refinished, kitchen cabinets were painted white, and the primary bathroom received a new vanity, new vanity mirrors, and new bathroom fans. The ceiling lighting was also fully updated throughout the home. Major systems and appliances were refreshed as well, including a new furnace and air conditioner (2025), oven, dryer and garbage disposal (2025), and a new washing machine (2023). Additional highlights include in-unit laundry, central air, hardwood floors, front and back outdoor spaces, excellent closet storage and a storage locker in the building's lower level. Mariano's is down the block; beaches, shops, and the CTA Red Line, express buses, and Lake Shore Drive are all nearby. Rental parking options are available. Schedule a showing today!
Contact an agent
Home facts
- Year built:1930
- Listing ID #:12450378
- Added:2 day(s) ago
- Updated:September 28, 2025 at 11:37 PM
Rooms and interior
- Bedrooms:3
- Total bathrooms:2
- Full bathrooms:2
- Living area:1,704 sq. ft.
Heating and cooling
- Cooling:Central Air
- Heating:Forced Air, Natural Gas
Structure and exterior
- Roof:Rubber
- Year built:1930
- Building area:1,704 sq. ft.
Schools
- High school:Senn High School
- Middle school:Goudy Elementary School
- Elementary school:Goudy Elementary School
Utilities
- Water:Public
- Sewer:Public Sewer
Finances and disclosures
- Price:$525,000
- Price per sq. ft.:$308.1
- Tax amount:$8,304 (2023)
New listings near 5133 N Kenmore Avenue #2N
- Open Sun, 11am to 1pmNew
 $539,900Active2 beds 2 baths1,300 sq. ft.
$539,900Active2 beds 2 baths1,300 sq. ft.3438 N Ashland Avenue #2N, Chicago, IL 60657
MLS# 12478979Listed by: COMPASS - New
 $259,900Active3 beds 2 baths1,800 sq. ft.
$259,900Active3 beds 2 baths1,800 sq. ft.547 E 89th Place, Chicago, IL 60619
MLS# 12463538Listed by: ROMAN PROPERTIES, LLC. - New
 $489,000Active5 beds 3 baths
$489,000Active5 beds 3 baths2841 N Melvina Avenue, Chicago, IL 60634
MLS# 12482521Listed by: KELLER WILLIAMS PREFERRED REALTY  $179,000Pending1 beds 1 baths850 sq. ft.
$179,000Pending1 beds 1 baths850 sq. ft.3550 N Lake Shore Drive #806, Chicago, IL 60657
MLS# 12482725Listed by: @PROPERTIES CHRISTIE'S INTERNATIONAL REAL ESTATE- Open Sun, 12 to 2pmNew
 $359,900Active3 beds 2 baths1,180 sq. ft.
$359,900Active3 beds 2 baths1,180 sq. ft.8638 S Keeler Avenue, Chicago, IL 60652
MLS# 12471110Listed by: @PROPERTIES CHRISTIE'S INTERNATIONAL REAL ESTATE - Open Sun, 12 to 2pmNew
 $580,000Active2 beds 2 baths1,500 sq. ft.
$580,000Active2 beds 2 baths1,500 sq. ft.1931 N Damen Avenue #2S, Chicago, IL 60647
MLS# 12477605Listed by: BERKSHIRE HATHAWAY HOMESERVICES CHICAGO - New
 $325,000Active5 beds 2 baths2,489 sq. ft.
$325,000Active5 beds 2 baths2,489 sq. ft.7937 S Luella Avenue, Chicago, IL 60617
MLS# 12479053Listed by: SENTENO REAL ESTATE LLC - New
 $117,000Active2 beds 1 baths800 sq. ft.
$117,000Active2 beds 1 baths800 sq. ft.1117 E 82nd Place, Chicago, IL 60619
MLS# 12481353Listed by: ABRAM PROPERTY MANAGEMENT & REAL ESTATE LLC - New
 $230,000Active1 beds 2 baths
$230,000Active1 beds 2 baths1740 W Foster Avenue #3R, Chicago, IL 60640
MLS# 12482489Listed by: BAIRD & WARNER - New
 $235,000Active1 beds 1 baths545 sq. ft.
$235,000Active1 beds 1 baths545 sq. ft.405 N Wabash Avenue #1505, Chicago, IL 60611
MLS# 12482721Listed by: STREETERVILLE REALTY, LLC
